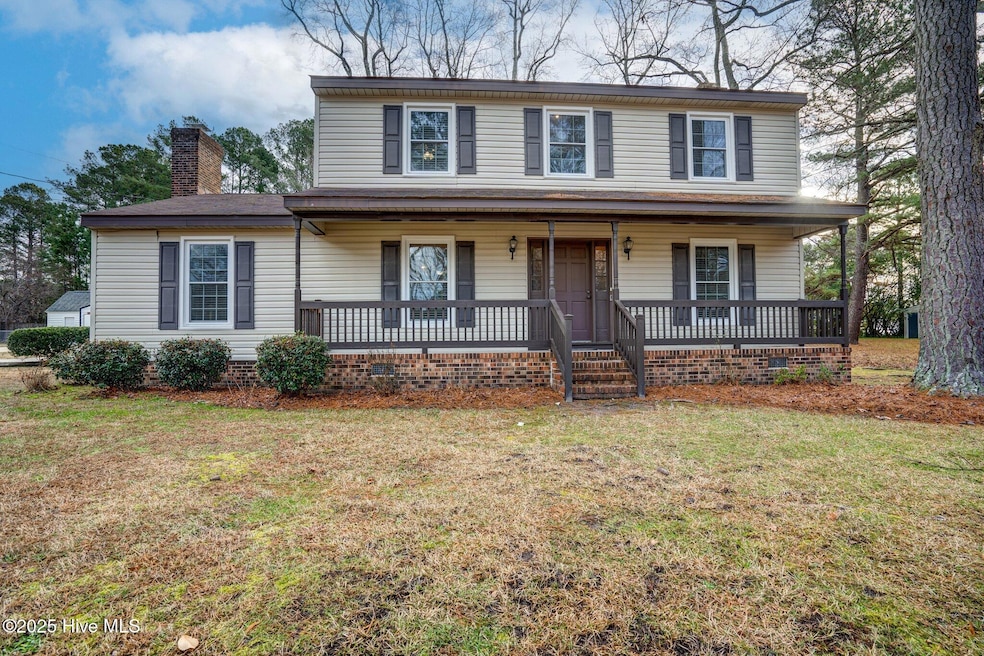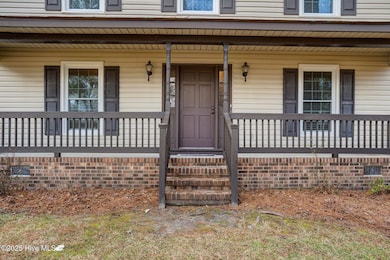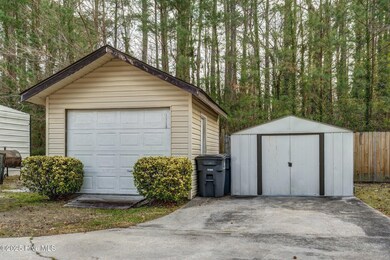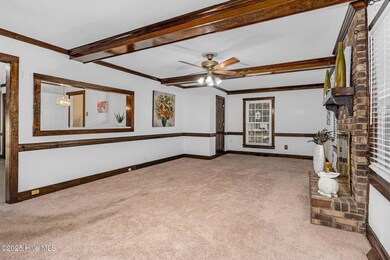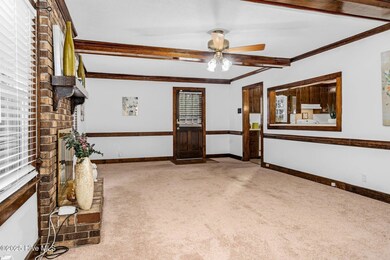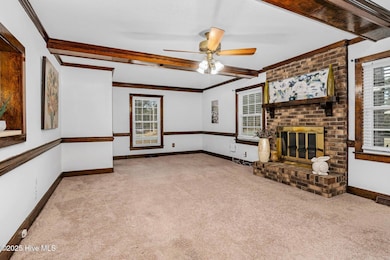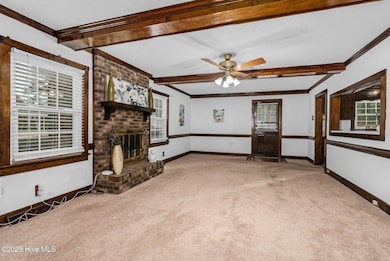
713 Dana Ln Rocky Mount, NC 27803
Highlights
- Deck
- 2 Fireplaces
- Covered patio or porch
- Main Floor Primary Bedroom
- No HOA
- Formal Dining Room
About This Home
As of April 2025INCREDIBLE 4 Bedroom TRADITIONAL Home with 3 FULL Bathrooms and a Guest Half Bath. Home offers over 2100 heated sq ft. The Main Bedroom Suite on 1st Floor with a wood burning fireplace (owner never used) , Modern Bathroom and MASSIVE Walk in closet. There is a Main Bedroom Suite on 2nd Floor with 2 NICE Closets, space to get ready and prepare for the day, and with a Walk In Tub. Adjacent to Main Suite upstairs is another FULL Bathroom with Tub/Shower combined. 2 Additional Bedrooms upstairs. NEW CARPET upstairs, NEW DISHWASHER INSTALLED 01/16/25, FRESH COAT OF PAINT. All appliances STAY including Refrigerator, and Washer /Dryer that is only couple years old. Living Room has Large utility closet, brick fireplace with gas logs (owner says they worked, but had propane tank removed because they don't use) and opens to Kitchen. Kitchen has Bar space, Eat in space and there's a Formal Dining Room that would make a nice office as well. Home also has Security System. Replacement vinyl windows with security locks. Also has security light outside. Goodman HVAC installed 10-02-2020 and new ductwork. NEW PRIVACY WOOD FENCE installed for side yard and they are working on adding more fencing so not yet completed but will be done. Concrete Driveway with lots of extra paved space for plenty of parking. A detached single car garage along with a shed for storage. Beautiful street. Gutters on home too. Home has been Exceptionally loved and cared for and READY for a new owner. Call today!!
Home Details
Home Type
- Single Family
Est. Annual Taxes
- $2,340
Year Built
- Built in 1979
Lot Details
- 0.36 Acre Lot
- Lot Dimensions are 105 x 150
- Fenced Yard
- Wood Fence
- Level Lot
- Property is zoned R-10
Home Design
- Brick Foundation
- Wood Frame Construction
- Shingle Roof
- Vinyl Siding
- Stick Built Home
Interior Spaces
- 2,146 Sq Ft Home
- 2-Story Property
- Ceiling Fan
- 2 Fireplaces
- Gas Log Fireplace
- Blinds
- Formal Dining Room
- Home Security System
Kitchen
- Stove
- Dishwasher
Flooring
- Carpet
- Tile
- Vinyl Plank
Bedrooms and Bathrooms
- 4 Bedrooms
- Primary Bedroom on Main
- Walk-In Closet
- Walk-in Shower
Laundry
- Laundry in Hall
- Dryer
- Washer
Attic
- Pull Down Stairs to Attic
- Partially Finished Attic
Basement
- Partial Basement
- Crawl Space
Parking
- 1 Car Detached Garage
- Driveway
Outdoor Features
- Deck
- Covered patio or porch
- Shed
Schools
- Winstead Avenue Elementary School
- Rocky Mount Middle School
- Rocky Mount Senior High School
Utilities
- Central Air
- Heat Pump System
- Electric Water Heater
- Municipal Trash
Listing and Financial Details
- Tax Lot 7
- Assessor Parcel Number 384018410794
Community Details
Overview
- No Home Owners Association
- Stone Haven Subdivision
Security
- Security Lighting
Map
Home Values in the Area
Average Home Value in this Area
Property History
| Date | Event | Price | Change | Sq Ft Price |
|---|---|---|---|---|
| 04/17/2025 04/17/25 | Sold | $280,000 | -3.4% | $130 / Sq Ft |
| 02/07/2025 02/07/25 | Pending | -- | -- | -- |
| 01/16/2025 01/16/25 | For Sale | $290,000 | -- | $135 / Sq Ft |
Tax History
| Year | Tax Paid | Tax Assessment Tax Assessment Total Assessment is a certain percentage of the fair market value that is determined by local assessors to be the total taxable value of land and additions on the property. | Land | Improvement |
|---|---|---|---|---|
| 2024 | $1,218 | $140,930 | $31,500 | $109,430 |
| 2023 | $944 | $140,930 | $0 | $0 |
| 2022 | $965 | $140,930 | $31,500 | $109,430 |
| 2021 | $944 | $140,930 | $31,500 | $109,430 |
| 2020 | $944 | $140,930 | $31,500 | $109,430 |
| 2019 | $944 | $140,930 | $31,500 | $109,430 |
| 2018 | $855 | $127,630 | $0 | $0 |
| 2017 | $855 | $127,630 | $0 | $0 |
| 2015 | $858 | $128,010 | $0 | $0 |
| 2014 | $858 | $128,010 | $0 | $0 |
Mortgage History
| Date | Status | Loan Amount | Loan Type |
|---|---|---|---|
| Open | $286,020 | VA | |
| Previous Owner | $121,300 | New Conventional | |
| Previous Owner | $137,500 | Unknown | |
| Previous Owner | $140,403 | Unknown |
Deed History
| Date | Type | Sale Price | Title Company |
|---|---|---|---|
| Warranty Deed | $280,000 | None Listed On Document | |
| Deed | $96,500 | -- |
Similar Homes in Rocky Mount, NC
Source: Hive MLS
MLS Number: 100483982
APN: 3840-18-41-0794
- 2912 Westminster Dr
- 2912 Ridgecrest Dr
- 3009 Wellington Dr
- 2816 Pelham Rd
- 3204 Jason Dr
- 3225 Ridgecrest Dr
- 222 Briarcliff Rd
- 3316 Jason Dr
- 1641 Bridgedale Dr
- 237 Clifton Rd
- 3301 Amherst Rd
- 2008 Joelene Dr
- 805 Joshua Clay Dr
- 512 Drexel Rd
- 328 Clifton Rd
- 1054 Weathervane Hill Dr
- 228 Old Colony Way
- 912 Pamela Ln
- 711 Weathervane Way
- 1815 Bethlehem Rd
