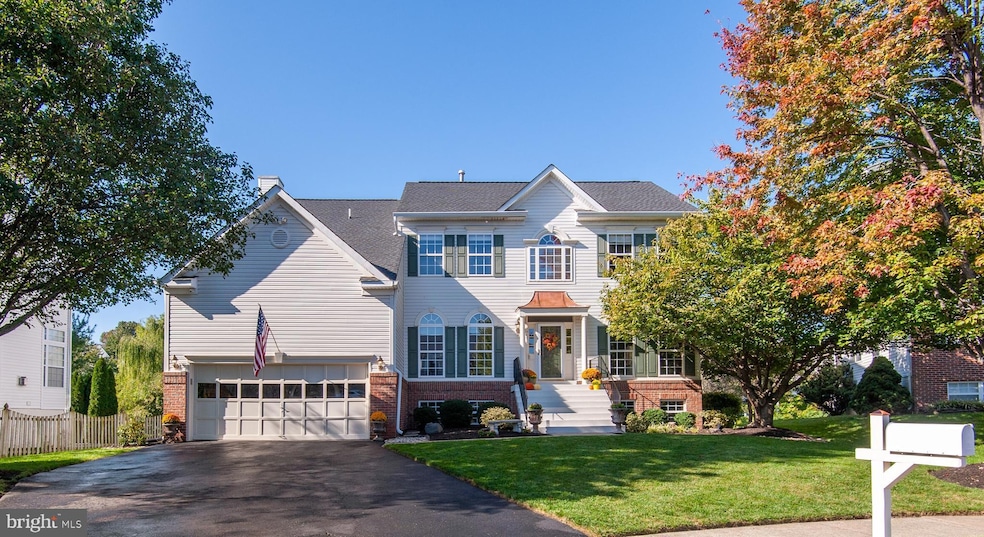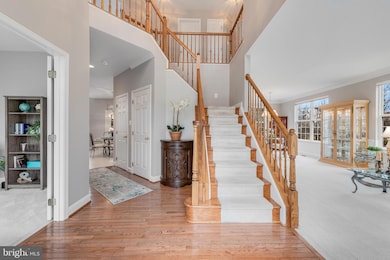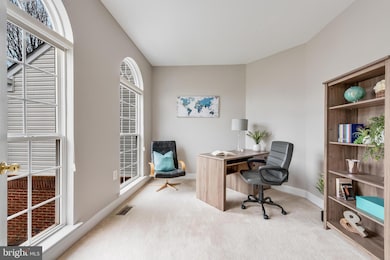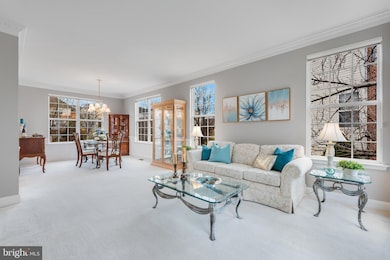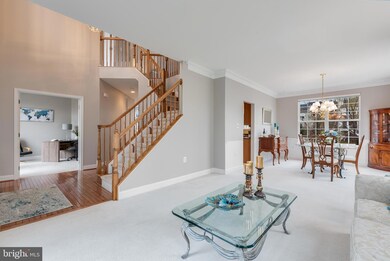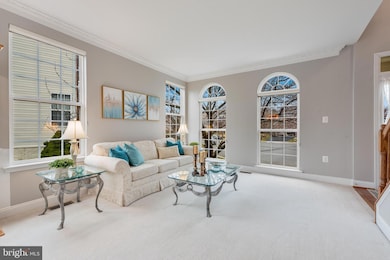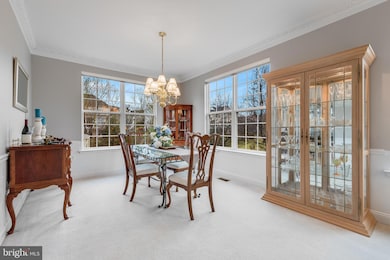
713 Godfrey Ct SE Leesburg, VA 20175
Estimated payment $5,957/month
Highlights
- Gourmet Kitchen
- Colonial Architecture
- 1 Fireplace
- Heritage High School Rated A
- Deck
- Combination Kitchen and Living
About This Home
Stunning Single-Family Home in Tavistock Farms – Prime Cul-de-Sac Lot!
Welcome to this exceptional 4-bedroom, 2.5-bath home in the highly sought-after Tavistock Farms community! Nestled on a premium cul-de-sac lot backing to HOA conservation land, this home offers privacy, breathtaking views, and ample outdoor living space, including a custom screened porch, deck, and patio—perfect for relaxation and entertaining.
Step inside to find a massive primary suite complete with a cozy sitting room, ideal for unwinding after a long day. The open-concept family room and kitchen provide a seamless flow for everyday living, highlighted by soaring ceilings, wall-to-wall windows, and abundant natural light. A bonus room over the garage serves as the perfect home office, playroom, or flex space to suit your needs.
The expansive walk-out basement is fully framed, wired, and plumbed, just waiting for your finishing touches to create additional living space.
Enjoy the convenience of being just minutes from historic downtown Leesburg, Village at Leesburg with Wegmans, premier shopping and dining, and major commuter routes including the Greenway Toll Road and Route 7.
Don’t miss this rare opportunity to own a stunning home in a prime location! Schedule your private tour today!
Updates include: HVAC- Lennox in 2024 with programable thermostat. Roof-2018 with architectural shingles, 30 year warranty, and 6 inch gutters / 4x3 inch downspouts. Heat Pump for 2nd level- Rheem, 2010. Washer / Dryer 2011. Water Heater- Rheem 75 Gal, 2009. Double Oven and cooktop- 2024.
Home Details
Home Type
- Single Family
Est. Annual Taxes
- $8,529
Year Built
- Built in 2000
Lot Details
- 10,019 Sq Ft Lot
- Backs To Open Common Area
- Property is zoned LB:PRN
HOA Fees
- $83 Monthly HOA Fees
Parking
- 2 Car Attached Garage
- Front Facing Garage
- Garage Door Opener
Home Design
- Colonial Architecture
- Brick Exterior Construction
- Slab Foundation
- Architectural Shingle Roof
- Vinyl Siding
Interior Spaces
- 2,849 Sq Ft Home
- Property has 3 Levels
- Crown Molding
- 1 Fireplace
- Family Room Off Kitchen
- Combination Kitchen and Living
Kitchen
- Gourmet Kitchen
- Breakfast Area or Nook
- Butlers Pantry
- Electric Oven or Range
- Dishwasher
- Kitchen Island
- Disposal
Bedrooms and Bathrooms
- 4 Bedrooms
Laundry
- Dryer
- Washer
Partially Finished Basement
- Walk-Out Basement
- Rough-In Basement Bathroom
- Basement with some natural light
Outdoor Features
- Deck
- Patio
- Porch
Schools
- Heritage High School
Utilities
- Forced Air Heating and Cooling System
- Natural Gas Water Heater
Listing and Financial Details
- Assessor Parcel Number 190185234000
Community Details
Overview
- Tavistock Farms Subdivision
Recreation
- Tennis Courts
- Community Basketball Court
- Community Playground
- Community Pool
Map
Home Values in the Area
Average Home Value in this Area
Tax History
| Year | Tax Paid | Tax Assessment Tax Assessment Total Assessment is a certain percentage of the fair market value that is determined by local assessors to be the total taxable value of land and additions on the property. | Land | Improvement |
|---|---|---|---|---|
| 2024 | $7,078 | $818,250 | $269,800 | $548,450 |
| 2023 | $6,478 | $740,330 | $249,800 | $490,530 |
| 2022 | $6,793 | $763,210 | $229,800 | $533,410 |
| 2021 | $6,022 | $614,480 | $179,800 | $434,680 |
| 2020 | $5,803 | $560,710 | $179,800 | $380,910 |
| 2019 | $5,924 | $566,870 | $179,800 | $387,070 |
| 2018 | $5,764 | $531,230 | $159,800 | $371,430 |
| 2017 | $5,756 | $511,630 | $159,800 | $351,830 |
| 2016 | $5,868 | $512,510 | $0 | $0 |
| 2015 | $916 | $340,520 | $0 | $340,520 |
| 2014 | $895 | $329,230 | $0 | $329,230 |
Property History
| Date | Event | Price | Change | Sq Ft Price |
|---|---|---|---|---|
| 03/29/2025 03/29/25 | Pending | -- | -- | -- |
| 03/28/2025 03/28/25 | For Sale | $925,000 | -- | $325 / Sq Ft |
Deed History
| Date | Type | Sale Price | Title Company |
|---|---|---|---|
| Deed | $275,082 | -- |
Mortgage History
| Date | Status | Loan Amount | Loan Type |
|---|---|---|---|
| Open | $77,000 | Credit Line Revolving | |
| Closed | $52,256 | Stand Alone Refi Refinance Of Original Loan | |
| Open | $220,050 | No Value Available |
Similar Homes in Leesburg, VA
Source: Bright MLS
MLS Number: VALO2091342
APN: 190-18-5234
- 815 Kenneth Place SE
- 661 Springhouse Square SE
- 663 Springhouse Square SE
- 803 Melody Ct SE
- 609 Mcleary Square SE
- 808 Neville Ct SE
- 769 Kenneth Place SE
- 892 Tall Oaks Square SE
- 206 Greenhow Ct SE
- 19410 Paiute Terrace
- 19439 Spokan Square
- 1069 Venifena Terrace SE
- 1049 Venifena Terrace SE
- 1043 Venifena Terrace SE
- 1036 Cantina Terrace SE
- 204 Petite Sirah Terrace SE
- 1138 Madeira Terrace SE
- 2122 Abboccato Terrace SE
- 2114 Abboccato Terrace SE
- 2110 Abboccato Terrace SE
