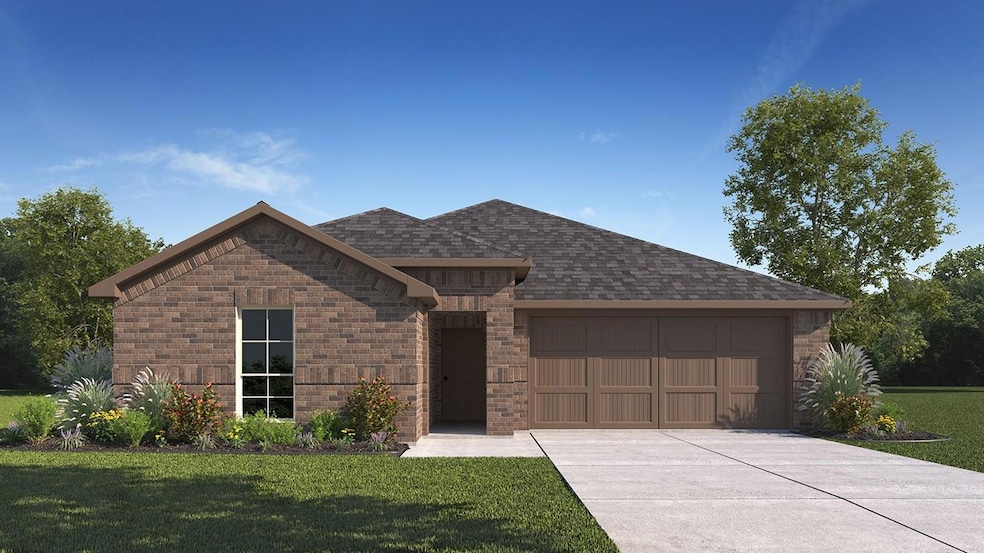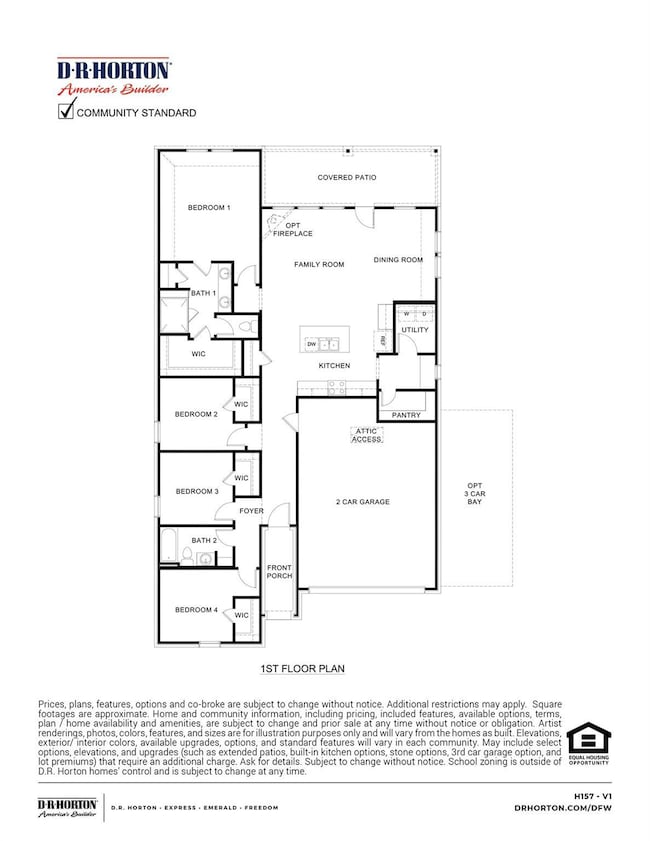
713 New Dawn Dr Lavon, TX 75166
Elevon NeighborhoodHighlights
- New Construction
- Traditional Architecture
- 2-Car Garage with one garage door
- Open Floorplan
- Granite Countertops
- Eat-In Kitchen
About This Home
As of March 2025New! Beautiful and spacious single story floor plan! Four bedrooms, two full baths, with large covered patio. Home includes, island kitchen, granite counters throughout, LED lighting, full sprinkler system, professionally engineered post tension foundation, and so much more!
Located in DR Horton`s new community Elevon. It features walking trails with fitness stations, a clubhouse, community pool, splash pad and much more! Schedule a tour today!
Last Agent to Sell the Property
Jeanette Anderson Real Estate Brokerage Phone: 214-907-8108 License #0628927
Home Details
Home Type
- Single Family
Year Built
- Built in 2025 | New Construction
Lot Details
- 6,098 Sq Ft Lot
- Wood Fence
HOA Fees
- $155 Monthly HOA Fees
Parking
- 2-Car Garage with one garage door
Home Design
- Traditional Architecture
- Brick Exterior Construction
- Slab Foundation
- Composition Roof
Interior Spaces
- 1,840 Sq Ft Home
- 1-Story Property
- Open Floorplan
- Decorative Lighting
- ENERGY STAR Qualified Windows
- 12 Inch+ Attic Insulation
Kitchen
- Eat-In Kitchen
- Electric Range
- Microwave
- Dishwasher
- Kitchen Island
- Granite Countertops
- Disposal
Flooring
- Carpet
- Laminate
Bedrooms and Bathrooms
- 4 Bedrooms
- 2 Full Bathrooms
Home Security
- Carbon Monoxide Detectors
- Fire and Smoke Detector
Eco-Friendly Details
- Energy-Efficient Construction
- Energy-Efficient HVAC
- Energy-Efficient Lighting
- Energy-Efficient Insulation
- Energy-Efficient Thermostat
Schools
- Nesmith Elementary School
- Leland Edge Middle School
- Community High School
Utilities
- Central Heating and Cooling System
- Municipal Utilities District
- High Speed Internet
- Cable TV Available
Community Details
- Association fees include full use of facilities
- Sbb HOA, Phone Number (972) 612-2303
- Elevon Subdivision
- Mandatory home owners association
Listing and Financial Details
- Legal Lot and Block 3 / V
- Assessor Parcel Number 2863502
Map
Home Values in the Area
Average Home Value in this Area
Property History
| Date | Event | Price | Change | Sq Ft Price |
|---|---|---|---|---|
| 03/28/2025 03/28/25 | Sold | -- | -- | -- |
| 03/02/2025 03/02/25 | Pending | -- | -- | -- |
| 01/30/2025 01/30/25 | Price Changed | $349,990 | -0.8% | $190 / Sq Ft |
| 01/28/2025 01/28/25 | For Sale | $352,990 | -- | $192 / Sq Ft |
Similar Homes in Lavon, TX
Source: North Texas Real Estate Information Systems (NTREIS)
MLS Number: 20828587
- 744 Lightheart Ln
- 776 Lightheart Ln
- 831 Sweet Dream Way
- 723 Cherish Day Dr
- 748 Parkside Dr
- 818 Adair Dr
- 814 Adair Dr
- 519 Silver Springs Ln
- 447 Marsh Dr
- 437 Marsh Dr
- 423 Marsh Dr
- 500 Silver Springs Ln
- 464 Silver Springs Ln
- 424 Marsh Dr
- 381 Marsh Dr
- 402 Marsh Dr
- 369 Marsh Dr
- 353 Marsh Dr
- 366 Silver Springs Ln
- 809 Water View Dr

