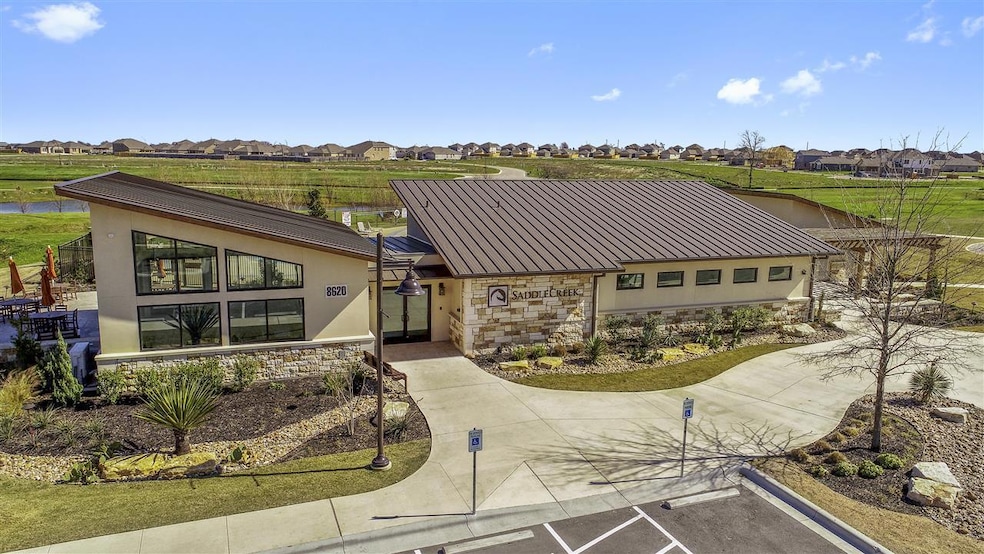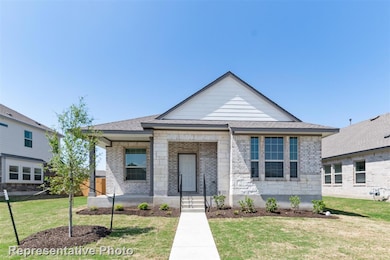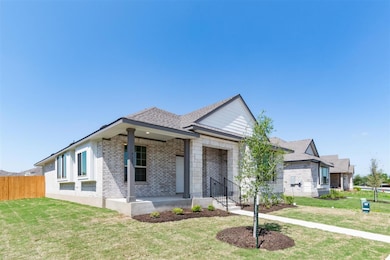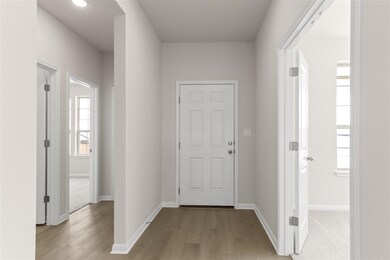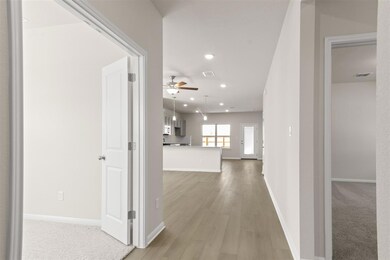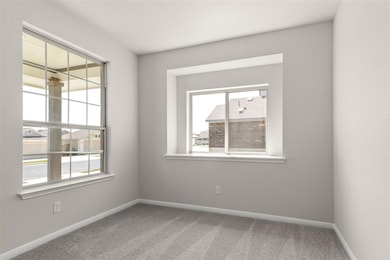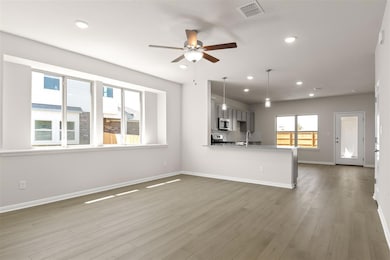
713 Paddock Ln Georgetown, TX 78626
Estimated payment $2,354/month
Highlights
- Fitness Center
- Fishing
- Clubhouse
- New Construction
- Open Floorplan
- High Ceiling
About This Home
MLS# 5310575 - Built by Pacesetter Homes - April completion! ~ Beautiful single story home with a dedicated office. Tons of countertop and cabinet space in the kitchen decorated with granite countertops and maple cabinets painted in Pebble. Luxury vinyl plank flooring runs throughout the main living spaces. Oversized walk-in shower with bench seating in the primary bathroom.
Home Details
Home Type
- Single Family
Est. Annual Taxes
- $1,424
Year Built
- Built in 2024 | New Construction
Lot Details
- Lot Dimensions are 120x59
- Northeast Facing Home
- Wood Fence
- Landscaped
- Interior Lot
- Back Yard Fenced and Front Yard
HOA Fees
- $67 Monthly HOA Fees
Parking
- 2 Car Attached Garage
- Alley Access
- Rear-Facing Garage
- Garage Door Opener
Home Design
- Brick Exterior Construction
- Slab Foundation
- Composition Roof
- Masonry Siding
- HardiePlank Type
- Stone Veneer
Interior Spaces
- 1,707 Sq Ft Home
- 1-Story Property
- Open Floorplan
- High Ceiling
- Ceiling Fan
- Double Pane Windows
- Window Screens
- Living Room
- Dining Room
- Home Office
- Neighborhood Views
Kitchen
- Breakfast Area or Nook
- Open to Family Room
- Eat-In Kitchen
- Breakfast Bar
- Free-Standing Gas Oven
- Free-Standing Gas Range
- Microwave
- Plumbed For Ice Maker
- Dishwasher
- Stainless Steel Appliances
- Granite Countertops
- Quartz Countertops
- Disposal
Flooring
- Carpet
- Tile
- Vinyl
Bedrooms and Bathrooms
- 3 Main Level Bedrooms
- Walk-In Closet
- 2 Full Bathrooms
- Double Vanity
- Separate Shower
Laundry
- Laundry Room
- Washer and Electric Dryer Hookup
Home Security
- Prewired Security
- Smart Thermostat
- Fire and Smoke Detector
Schools
- James E Mitchell Elementary School
- Wagner Middle School
- East View High School
Utilities
- Central Heating and Cooling System
- Municipal Utilities District for Water and Sewer
- ENERGY STAR Qualified Water Heater
- High Speed Internet
Additional Features
- No Interior Steps
- Covered patio or porch
Listing and Financial Details
- Assessor Parcel Number R-20-9563-900O-0004
Community Details
Overview
- Association fees include common area maintenance, ground maintenance
- Saddlecreek Comm. HOA
- Built by Pacesetter Homes - SaddleCreek
- Saddlecreek Subdivision
Amenities
- Common Area
- Clubhouse
Recreation
- Community Playground
- Fitness Center
- Community Pool
- Fishing
- Park
- Trails
Map
Home Values in the Area
Average Home Value in this Area
Tax History
| Year | Tax Paid | Tax Assessment Tax Assessment Total Assessment is a certain percentage of the fair market value that is determined by local assessors to be the total taxable value of land and additions on the property. | Land | Improvement |
|---|---|---|---|---|
| 2024 | $1,424 | $83,000 | $83,000 | -- |
| 2023 | $1,424 | $83,000 | $83,000 | $0 |
| 2022 | $2,011 | $83,000 | $83,000 | $0 |
Property History
| Date | Event | Price | Change | Sq Ft Price |
|---|---|---|---|---|
| 04/17/2025 04/17/25 | Pending | -- | -- | -- |
| 01/18/2025 01/18/25 | For Sale | $388,354 | -- | $228 / Sq Ft |
Similar Homes in the area
Source: Unlock MLS (Austin Board of REALTORS®)
MLS Number: 5310575
APN: R609780
- 709 Paddock Ln
- 717 Paddock Ln
- 712 Paddock Ln
- 107 Dedina Dr
- 909 Paddock Ln
- 716 Bridle Creek Dr
- 816 Bridle Creek Dr
- 148 Gidran Trail
- 9228 Daisy Cutter Crossing
- 333 Marisol Bend
- 145 Fiery Skipper Ln
- 252 Arabian Colt Dr
- 1208 Nokota Bend
- 241 Arabian Colt Dr
- 129 Konik Rd
- 1108 Nokota Bend
- 313 Arabian Colt Dr
- 8173 Daisy Cutter Crossing
- 433 English Oak St
- 212 Spanish Foal Trail
