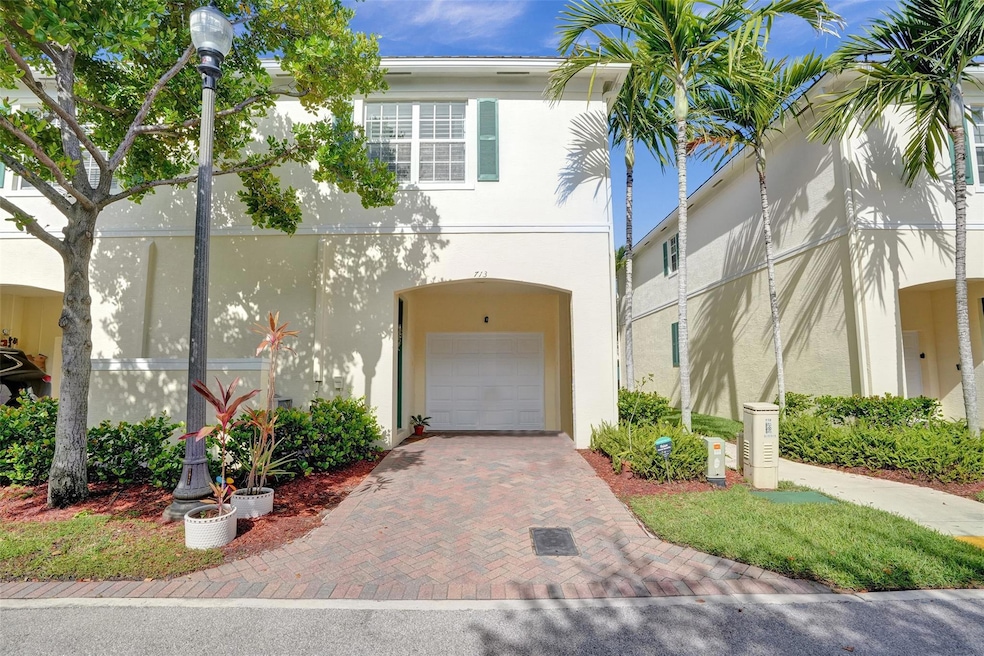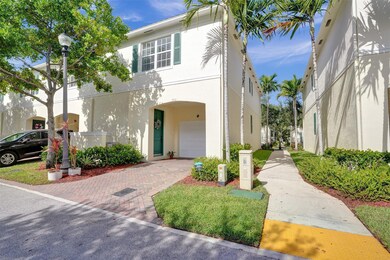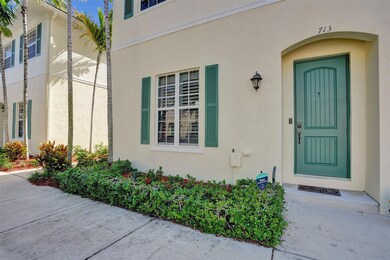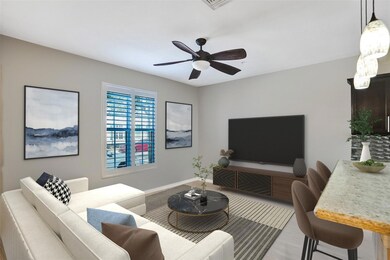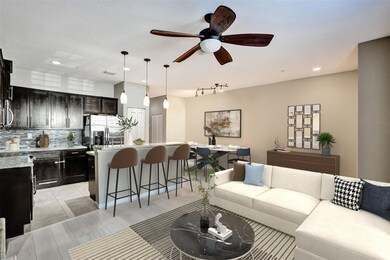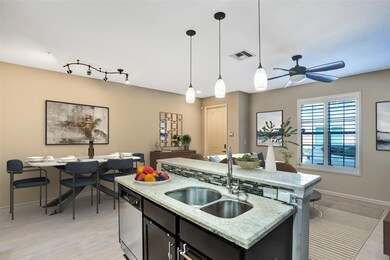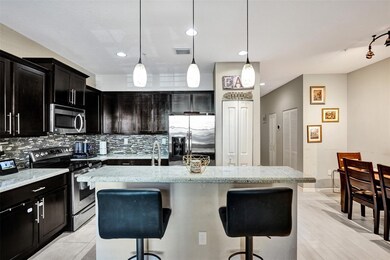
713 SW 2nd Ave Pompano Beach, FL 33060
South Dixie NeighborhoodHighlights
- Fitness Center
- Garden View
- Great Room
- Clubhouse
- High Ceiling
- 5-minute walk to Sgt. Kip A. Jacoby Park
About This Home
As of December 2024Welcome to this beautiful CORNER unit featuring 3 bedrooms, 2.5 baths, 1,784 under A/C of open concept living. This home offers high ceilings, hurricane IMPACT windows & GARAGE door. Garage roof rack will remain for extra storage. Only 1 neighbor on the side. This spacious living area is adorned with new Plantation shutters which extend into the oversized master bedroom and master bath. The master suite includes a sitting area, a huge walk-in closet and additional closet . Master bathroom with dual sink, window and a water closet. A conveniently located full size WASHER and DRYER are found on the 2nd floor. Additional features include a GUEST bathroom on the 1st floor. Fire sprinklers . PET, investor friendly .Gym, lake, trail, fiber optic internet/ cable, roof repairs included in HOA.
Townhouse Details
Home Type
- Townhome
Est. Annual Taxes
- $7,635
Year Built
- Built in 2013
Lot Details
- North Facing Home
HOA Fees
- $285 Monthly HOA Fees
Parking
- 1 Car Attached Garage
- Garage Door Opener
- On-Street Parking
Interior Spaces
- 1,784 Sq Ft Home
- 2-Story Property
- High Ceiling
- Ceiling Fan
- Plantation Shutters
- Blinds
- Great Room
- Sitting Room
- Combination Dining and Living Room
- Garden Views
- Home Security System
- Washer and Dryer
Kitchen
- Electric Range
- Microwave
- Dishwasher
- Disposal
Flooring
- Carpet
- Laminate
Bedrooms and Bathrooms
- 3 Bedrooms | 2 Main Level Bedrooms
- Dual Sinks
Utilities
- Central Heating and Cooling System
- Electric Water Heater
- Cable TV Available
Listing and Financial Details
- Assessor Parcel Number 494202492740
- Seller Considering Concessions
Community Details
Overview
- Association fees include management, amenities, common areas, cable TV, insurance, ground maintenance, maintenance structure, pool(s), recreation facilities, roof, internet
- Orchid Grove Cypressgrove Subdivision, Corner Floorplan
Amenities
- Clubhouse
Recreation
- Fitness Center
- Community Pool
Pet Policy
- Pets Allowed
Security
- Security Guard
- Impact Glass
- Fire and Smoke Detector
- Fire Sprinkler System
Map
Home Values in the Area
Average Home Value in this Area
Property History
| Date | Event | Price | Change | Sq Ft Price |
|---|---|---|---|---|
| 12/09/2024 12/09/24 | Sold | $427,000 | -2.3% | $239 / Sq Ft |
| 10/28/2024 10/28/24 | Price Changed | $437,000 | -0.6% | $245 / Sq Ft |
| 10/01/2024 10/01/24 | Price Changed | $439,500 | -1.2% | $246 / Sq Ft |
| 09/10/2024 09/10/24 | Price Changed | $445,000 | -1.1% | $249 / Sq Ft |
| 08/16/2024 08/16/24 | For Sale | $450,000 | +52.5% | $252 / Sq Ft |
| 07/14/2020 07/14/20 | Sold | $295,000 | -3.9% | $165 / Sq Ft |
| 06/17/2020 06/17/20 | For Sale | $307,000 | +15.0% | $172 / Sq Ft |
| 10/27/2017 10/27/17 | Sold | $267,000 | -2.2% | $153 / Sq Ft |
| 09/27/2017 09/27/17 | Pending | -- | -- | -- |
| 08/25/2017 08/25/17 | For Sale | $273,000 | -- | $157 / Sq Ft |
Tax History
| Year | Tax Paid | Tax Assessment Tax Assessment Total Assessment is a certain percentage of the fair market value that is determined by local assessors to be the total taxable value of land and additions on the property. | Land | Improvement |
|---|---|---|---|---|
| 2025 | $7,721 | $371,070 | $17,750 | $353,320 |
| 2024 | $7,635 | $267,100 | -- | -- |
| 2023 | $7,635 | $259,330 | $0 | $0 |
| 2022 | $6,784 | $251,780 | $0 | $0 |
| 2021 | $6,625 | $244,450 | $17,750 | $226,700 |
| 2020 | $6,337 | $233,550 | $0 | $0 |
| 2019 | $6,265 | $228,300 | $0 | $0 |
| 2018 | $6,105 | $224,050 | $17,750 | $206,300 |
| 2017 | $5,158 | $181,210 | $0 | $0 |
| 2016 | $5,106 | $177,490 | $0 | $0 |
| 2015 | $5,179 | $176,260 | $0 | $0 |
| 2014 | $5,178 | $174,870 | $0 | $0 |
| 2013 | -- | $17,750 | $17,750 | $0 |
Mortgage History
| Date | Status | Loan Amount | Loan Type |
|---|---|---|---|
| Open | $341,600 | New Conventional | |
| Closed | $341,600 | New Conventional | |
| Previous Owner | $280,258 | New Conventional | |
| Previous Owner | $253,650 | New Conventional | |
| Previous Owner | $188,500 | New Conventional | |
| Previous Owner | $193,706 | FHA |
Deed History
| Date | Type | Sale Price | Title Company |
|---|---|---|---|
| Warranty Deed | $427,000 | Butler Title | |
| Warranty Deed | $427,000 | Butler Title | |
| Interfamily Deed Transfer | -- | Attorney | |
| Warranty Deed | $295,000 | Attorney | |
| Warranty Deed | $267,000 | Patch Reef Title Co Inc | |
| Warranty Deed | $197,280 | Dhi Title Of Florida Inc | |
| Special Warranty Deed | $2,987,800 | Attorney | |
| Special Warranty Deed | $5,000,000 | -- |
Similar Homes in the area
Source: BeachesMLS (Greater Fort Lauderdale)
MLS Number: F10455871
APN: 49-42-02-49-2740
- 709 SW 1st Terrace
- 156 SW 7th Ct
- 712 SW 1st Terrace
- 171 SW 7th St Unit 171
- 143 SW 7th St
- 192 SW 6th Ct Unit 164
- 132 SW 7th Ct
- 708 SW 1st Dr Unit 708
- 231 SW 7th St
- 611 SW 1st Terrace
- 728 SW 1st Ave
- 614 SW 2nd Terrace Unit 614
- 621 SW 1st Ave
- 215 SW 6th Place Unit 215
- 284 SW 7th Ct
- 749 SW 3rd Ave Unit 749
- 637 SW 3rd Ave
- 607 SW 3rd Ave
- 810 SE 1st Ave
- 121 SE 8th St
