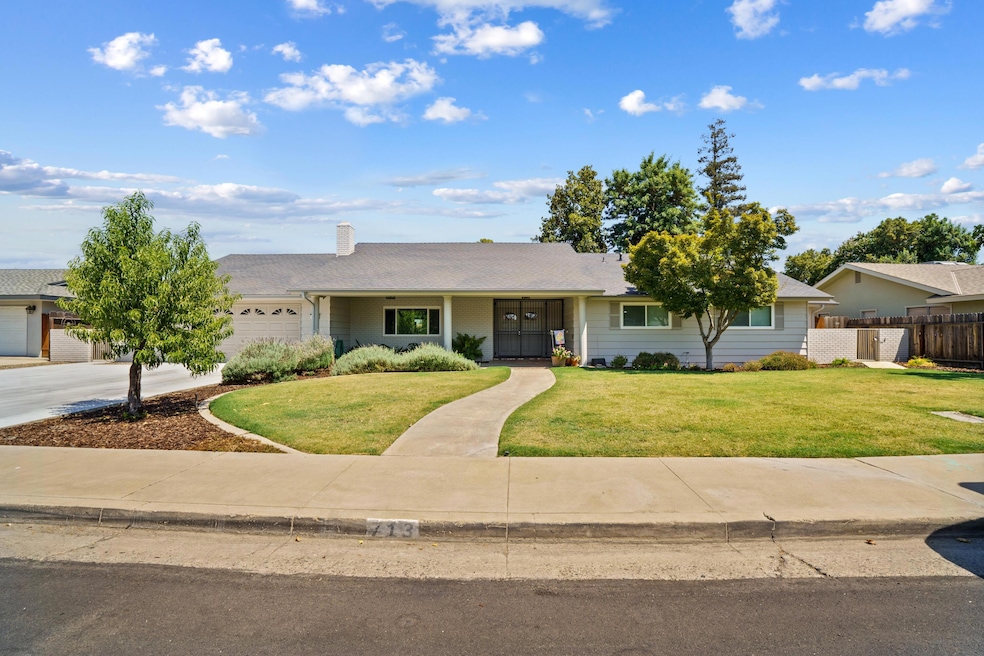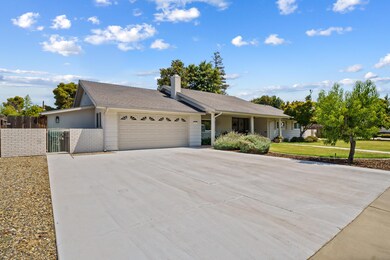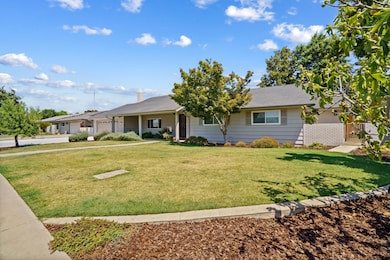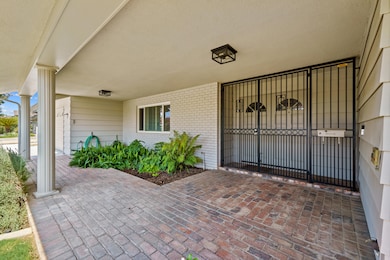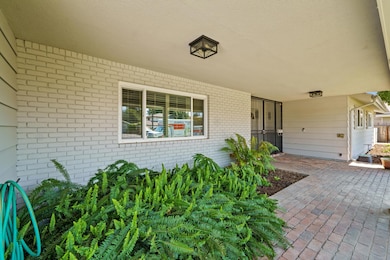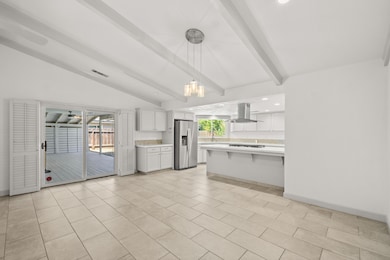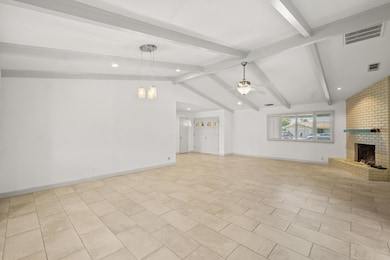
713 W Pine St Exeter, CA 93221
Estimated payment $3,481/month
Highlights
- On Golf Course
- Deck
- Home Office
- In Ground Pool
- No HOA
- Whole House Fan
About This Home
Perfect for entertaining, this expansive and recently remodeled home backs up to the Exeter Golf Course. With over 3,100 sq. ft. of living space, it features two A/C units for optimal comfort, and offers 4 bedrooms, 2 & 1/2 bathrooms, including two separate commodes each with a bidet and a huge walk-in shower in the master bath, and a commode in the garage. The master suite also includes a massive walk-in closet with amazing storage options and a hobby room/office, and convenient access to the backyard pool through either the kitchen/living room or master bedroom.The spacious kitchen boasts a breakfast bar, shelving, a double corner sink, and ample pull-out storage, making it a true chef's delight. Situated on a 13,500 sq. ft. lot, this home has mature landscaping, a large, secluded pool, and a covered patio—perfect for outdoor gatherings and relaxation.Recently updated with new tile floors and counters, appliances, faucets, cabinets, paint, light fixtures, ceiling fans, and interior doors, this home is located in an established Exeter neighborhood. Don't miss out on this incredible opportunity!
Home Details
Home Type
- Single Family
Est. Annual Taxes
- $2,663
Year Built
- Built in 1972 | Remodeled
Lot Details
- 0.3 Acre Lot
- Lot Dimensions are 70.2' x 143.47'
- On Golf Course
- South Facing Home
- Back Yard
Parking
- 2 Car Garage
Home Design
- Slab Foundation
- Shingle Roof
Interior Spaces
- 3,100 Sq Ft Home
- 1-Story Property
- Ceiling Fan
- Decorative Fireplace
- Family Room
- Living Room with Fireplace
- Dining Room
- Home Office
- Ceramic Tile Flooring
- Golf Course Views
- Laundry closet
Bedrooms and Bathrooms
- 4 Bedrooms
Pool
- In Ground Pool
- Gunite Pool
- Above Ground Spa
Outdoor Features
- Deck
- Shed
Utilities
- Whole House Fan
- Central Heating and Cooling System
- Vented Exhaust Fan
- Natural Gas Connected
- Cable TV Available
Community Details
- No Home Owners Association
Listing and Financial Details
- Assessor Parcel Number 135241014000
Map
Home Values in the Area
Average Home Value in this Area
Tax History
| Year | Tax Paid | Tax Assessment Tax Assessment Total Assessment is a certain percentage of the fair market value that is determined by local assessors to be the total taxable value of land and additions on the property. | Land | Improvement |
|---|---|---|---|---|
| 2024 | $2,663 | $238,649 | $62,803 | $175,846 |
| 2023 | $2,593 | $233,971 | $61,572 | $172,399 |
| 2022 | $2,541 | $229,384 | $60,365 | $169,019 |
| 2021 | $2,522 | $224,886 | $59,181 | $165,705 |
| 2020 | $2,499 | $222,580 | $58,574 | $164,006 |
| 2019 | $2,418 | $218,215 | $57,425 | $160,790 |
| 2018 | $2,317 | $213,936 | $56,299 | $157,637 |
| 2017 | $2,285 | $209,741 | $55,195 | $154,546 |
| 2016 | $2,205 | $205,629 | $54,113 | $151,516 |
| 2015 | $2,183 | $202,540 | $53,300 | $149,240 |
| 2014 | $2,183 | $198,573 | $52,256 | $146,317 |
Property History
| Date | Event | Price | Change | Sq Ft Price |
|---|---|---|---|---|
| 04/11/2025 04/11/25 | Price Changed | $584,999 | -2.3% | $189 / Sq Ft |
| 11/05/2024 11/05/24 | Price Changed | $599,000 | -4.2% | $193 / Sq Ft |
| 09/29/2024 09/29/24 | Price Changed | $625,000 | -3.7% | $202 / Sq Ft |
| 09/12/2024 09/12/24 | Price Changed | $649,000 | -2.4% | $209 / Sq Ft |
| 08/31/2024 08/31/24 | Price Changed | $665,000 | -2.1% | $215 / Sq Ft |
| 07/27/2024 07/27/24 | For Sale | $679,000 | -- | $219 / Sq Ft |
Deed History
| Date | Type | Sale Price | Title Company |
|---|---|---|---|
| Interfamily Deed Transfer | -- | None Available | |
| Grant Deed | $190,000 | None Available | |
| Interfamily Deed Transfer | -- | Fidelity Natl Title Co Of Ca | |
| Interfamily Deed Transfer | -- | -- | |
| Gift Deed | -- | -- | |
| Interfamily Deed Transfer | -- | -- |
Mortgage History
| Date | Status | Loan Amount | Loan Type |
|---|---|---|---|
| Open | $152,000 | New Conventional | |
| Previous Owner | $312,900 | Stand Alone Refi Refinance Of Original Loan | |
| Previous Owner | $180,800 | Credit Line Revolving |
Similar Homes in Exeter, CA
Source: Tulare County MLS
MLS Number: 230527
APN: 135-241-014-000
- 801 Fairway Dr
- 232 Albert Ave
- 517 W Maple St
- 314 N Albert Ave Unit 96
- 1175 W Maple St
- 241 S Orange Ave
- 308 W Visalia Rd
- 76 Atwood Lot 14 Ave
- 1124 Willow Ave
- 601 Quail Ct
- 410 N E St
- 712 Olivewood Dr
- 809 Castle Ave
- 200 Sequoia Dr
- 300 Peach Dr
- 695 Sunnyview Ct
- 1370 Meadow Ave
- 314 Windsor Ct
- 807 Castle Ave
- 343 Windsor Ct
