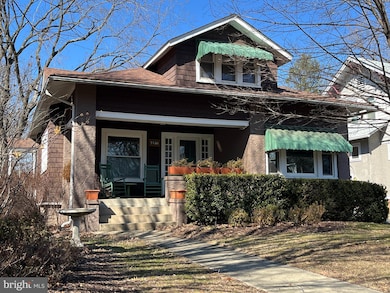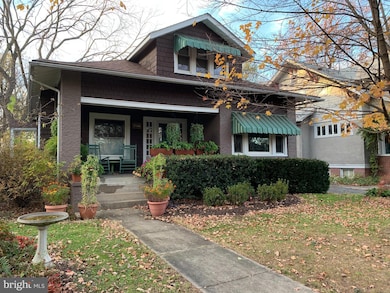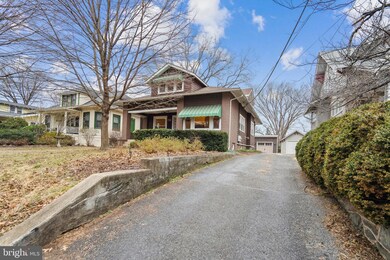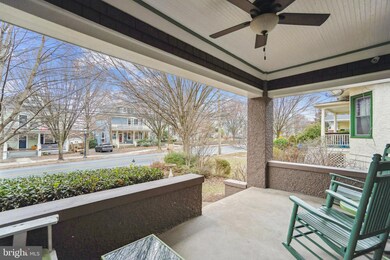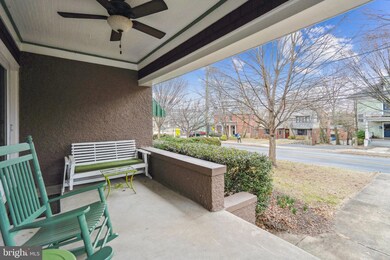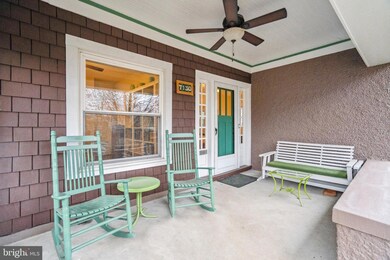
7130 Carroll Ave Takoma Park, MD 20912
Highlights
- City View
- Craftsman Architecture
- Traditional Floor Plan
- Takoma Park Elementary School Rated A-
- Wood Burning Stove
- Wood Flooring
About This Home
As of April 2025Perfectly situated a short stroll between Takoma Park's downtown shops/restaurants and the Takoma Junction stores, this 1922 Arts and Crafts home makes living easy when you don't feel like driving out to eat or shop. The home is classified as a "Contributing Resource" by the Montgomery County Historic Division, which recognizes homes in Historic Districts of architectural and/or historic importance.The historic presence of the cedar shingle shaker-covered home continues as you enter with an old-fashioned ample front porch. You will enjoy cooling breezes and gentle conversations here and move to the lawn to see the locally famous July 4th City Parade passing right in front of this home. Through the front door, notice the well-preserved heart of pine floors and rooms with curving archways, presaging the Art Deco period. The big Living Room offers a reading nook with built-in display cabinets. Move to the dining room area that easily holds a 6-person table or greater. The kitchen at the rear has another entry door off a compact porch - good for summer outdoor cooking - and is updated with full appliances, including gas cooking, a recent GE refrigerator, Bosch Dishwasher, and a table space. The floor and paint are new. The rest of the main level and upper level are also freshly painted.There's a well-sized main-level bedroom with a full bathroom next door and built-in storage cabinets. Another full bathroom is at the end of the hall (both bathrooms have original 1940s/50s color tiles that the sellers wanted to preserve to maintain the period feel of this home). They have carefully updated the home by adding low-impact Central Air Conditioning in 2009. The heating is by radiators (the best for allergy sufferers) with a gas-fired boiler in the basement. At the rear is a bonus den that can be used as a guest bedroom or TV room.Upstairs, 2 bedrooms and a bathroom, as well as what used to be 2nd kitchen, now used as an office/bedroom space. An unfinished basement with a full-sized washer/dryer affords lots of storage space, wardrobe closets, and possible future room expansion. The sturdy workbench will remain.There is a shared driveway with a recorded easement agreement for shared access and maintenance between both properties leading to a detached garage, which was carefully restored/renovated in 2012, holds one car, and affords electricity and lighting. It is wired for both 110 and 220 volts, having the potential for charging an EV. Suited for hobbies and cars! The rear yard has two water features and many spring flowering bulbs and later perennials to discover.The roof was replaced in 2018, and the back porch in 2022. There's also a Cinch Home Warranty that conveys to the buyer(s) for one year after settlement and covers many items. Being in the Historic District allows homeowners to apply for a 25% County tax credit on later county property tax bills. The sellers have used this useful credit in the past for exterior painting, a roof replacement, and garage repair. There is also a State tax credit available, which has not been used.Takoma Metro Station (Red Line) is a 7-minute walk away. There is a year-round Farmer's Market close by, and many good restaurants such as the award-winning Cielo Rojo restaurant, down the block, Takoma Beverage (great coffee), Olive Lounge (open late), Motokat, Kin Da, and Busboys and Poets. The Takoma Food Cooperative down the block offers hard-to-find health food and vitamins and a good wine and beer collection. There's a Deli to the right and butcher to the left and much more like veterinarian, shipping, Post Office, hair and nails.Takoma Park offers that small-town feel with easy access to your local politicians, but with the advantage of a large, sophisticated City right next door. There are lots of parks, and the City Library, police station, and Town Hall are a short distance away. Sligo Parkway, with miles of trails, is near too. This carefully preserved home is a real gem.
Home Details
Home Type
- Single Family
Est. Annual Taxes
- $10,877
Year Built
- Built in 1922
Lot Details
- 6,500 Sq Ft Lot
- East Facing Home
- Stone Retaining Walls
- Back Yard Fenced
- Historic Home
- Property is in very good condition
- Property is zoned R20, Multi-family
Parking
- 1 Car Detached Garage
- 2 Driveway Spaces
- Front Facing Garage
- Garage Door Opener
- Gravel Driveway
- Shared Driveway
Property Views
- City
- Garden
Home Design
- Craftsman Architecture
- Block Foundation
- Slab Foundation
- Plaster Walls
- Asphalt Roof
- Concrete Perimeter Foundation
- Chimney Cap
- Stucco
Interior Spaces
- Property has 3 Levels
- Traditional Floor Plan
- Built-In Features
- Ceiling Fan
- Recessed Lighting
- Wood Burning Stove
- Double Pane Windows
- Awning
- Vinyl Clad Windows
- Window Treatments
- Sitting Room
- Living Room
- Formal Dining Room
- Den
- Workshop
- Exterior Cameras
Kitchen
- Country Kitchen
- Breakfast Area or Nook
- Stove
- Built-In Microwave
- Dishwasher
- Disposal
Flooring
- Wood
- Tile or Brick
Bedrooms and Bathrooms
- Bathtub with Shower
Laundry
- Dryer
- Washer
Unfinished Basement
- Basement Fills Entire Space Under The House
- Walk-Up Access
- Connecting Stairway
- Interior and Exterior Basement Entry
- Laundry in Basement
- Basement Windows
Outdoor Features
- Water Fountains
- Exterior Lighting
- Rain Gutters
- Porch
Location
- Suburban Location
Schools
- Takoma Park Elementary And Middle School
- Montgomery Blair High School
Utilities
- Central Air
- Radiator
- Hot Water Heating System
- Electric Water Heater
- Municipal Trash
Community Details
- No Home Owners Association
- Takoma Park Subdivision
Listing and Financial Details
- Tax Lot 9
- Assessor Parcel Number 161301080622
Map
Home Values in the Area
Average Home Value in this Area
Property History
| Date | Event | Price | Change | Sq Ft Price |
|---|---|---|---|---|
| 04/24/2025 04/24/25 | Sold | $1,050,000 | +10.6% | $662 / Sq Ft |
| 03/15/2025 03/15/25 | Pending | -- | -- | -- |
| 03/13/2025 03/13/25 | For Sale | $949,000 | -- | $598 / Sq Ft |
Tax History
| Year | Tax Paid | Tax Assessment Tax Assessment Total Assessment is a certain percentage of the fair market value that is determined by local assessors to be the total taxable value of land and additions on the property. | Land | Improvement |
|---|---|---|---|---|
| 2024 | $10,877 | $626,400 | $336,200 | $290,200 |
| 2023 | $9,332 | $576,533 | $0 | $0 |
| 2022 | $8,141 | $526,667 | $0 | $0 |
| 2021 | $7,186 | $476,800 | $336,200 | $140,600 |
| 2020 | $7,186 | $472,033 | $0 | $0 |
| 2019 | $7,095 | $467,267 | $0 | $0 |
| 2018 | $6,982 | $462,500 | $336,200 | $126,300 |
| 2017 | $6,856 | $452,967 | $0 | $0 |
| 2016 | $7,312 | $443,433 | $0 | $0 |
| 2015 | $7,312 | $433,900 | $0 | $0 |
| 2014 | $7,312 | $433,900 | $0 | $0 |
Mortgage History
| Date | Status | Loan Amount | Loan Type |
|---|---|---|---|
| Open | $165,000 | Stand Alone Refi Refinance Of Original Loan | |
| Previous Owner | $157,700 | No Value Available |
Deed History
| Date | Type | Sale Price | Title Company |
|---|---|---|---|
| Interfamily Deed Transfer | -- | None Available | |
| Deed | $499,000 | -- | |
| Deed | $499,000 | -- | |
| Deed | $166,000 | -- |
Similar Homes in the area
Source: Bright MLS
MLS Number: MDMC2167090
APN: 13-01080622
- 7319 Willow Ave
- 503 Tulip Ave
- 3 Valley View Ave
- 22 Manor Cir Unit 104
- 116 Sherman Ave
- 6617 Allegheny Ave
- 7427 Carroll Ave
- 7611 Maple Ave Unit 410
- 7429 Carroll Ave
- 6914 Willow St NW Unit 1
- 6914 Willow St NW Unit 6
- 417 Boyd Ave
- 6413 Allegheny Ave
- 18 Van Buren St NW
- 7514 Jackson Ave
- 7520 Carroll Ave
- 6506 Westmoreland Ave
- 216 Whittier St NW
- 438 Ethan Allen Ave
- 6610 Gude Ave

