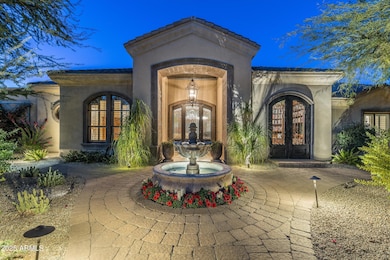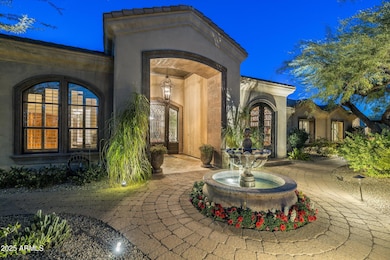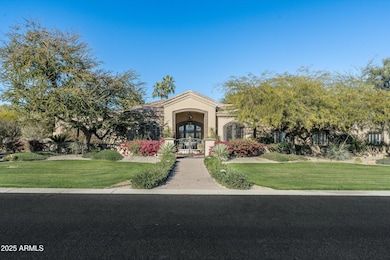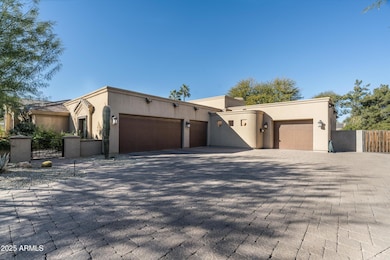
7130 E Berneil Ln Paradise Valley, AZ 85253
Paradise Valley NeighborhoodEstimated payment $29,878/month
Highlights
- Heated Spa
- RV Gated
- Fireplace in Primary Bedroom
- Cherokee Elementary School Rated A
- 0.98 Acre Lot
- Wood Flooring
About This Home
Nestled in a serene PV neighborhood, this impeccably remodeled home is a masterpiece designed for seamless indoor-outdoor living and elegant entertaining. Boasting custom touches at every turn, this property features five bedrooms, seven bathrooms, a library, office, living room, family room, billiard room, media/exercise room, and a lavish 1,200-bottle wine room among its many highlights.
The focal point of the family room is stunning 10-foot glass doors that effortlessly open to the picturesque Arizona landscape in the back. The living room also has a sophisticated custom wet bar that blends wood, onyx, and glass - adding a touch of opulence. The kitchen is a gourmet chef's dream equipped with top-of-the-line Wolf appliances, dual Sub-Zero fridge/freezer, two islands, granite countertops, gas cooktop, double ovens, breakfast bar, and a walk-in pantry. This home also features a Primary retreat that offers a tranquil escape with custom Cantera stone fireplace, a spa-like bath, separate his-and-her spaces and custom cabinet closets. There is a separate downstairs bedroom, bath, and additional family room which is ideal for guests or extended family. There is even an attached casita with a kitchenette and its own garage and entrance. Step outside the beautiful glass doors into a private oasis that includes a spa and fire pit - perfect for relaxation. But wait - there is also a custom pool, lighted sports court (easily changed to pickleball), and an oversized patio that promotes indoor comfort while dining and entertaining outdoors. With a north/south exposure, this special home enjoys a sought-after private, cul-de-sac lot and a location that is quiet, yet comfortably close to shopping, dining, entertainment, golf courses, and has easy access to the 101 Freeway and Old Town Scottsdale.
Home Details
Home Type
- Single Family
Est. Annual Taxes
- $12,252
Year Built
- Built in 1996
Lot Details
- 0.98 Acre Lot
- Cul-De-Sac
- Block Wall Fence
- Front and Back Yard Sprinklers
- Sprinklers on Timer
- Private Yard
- Grass Covered Lot
HOA Fees
- $112 Monthly HOA Fees
Parking
- 8 Open Parking Spaces
- 4 Car Garage
- Side or Rear Entrance to Parking
- RV Gated
Home Design
- Santa Barbara Architecture
- Tile Roof
- Metal Roof
- Foam Roof
- Stucco
Interior Spaces
- 9,233 Sq Ft Home
- 1-Story Property
- Ceiling height of 9 feet or more
- Gas Fireplace
- Double Pane Windows
- Family Room with Fireplace
- 2 Fireplaces
- Finished Basement
- Basement Fills Entire Space Under The House
- Security System Owned
Kitchen
- Breakfast Bar
- Gas Cooktop
- Built-In Microwave
- Kitchen Island
- Granite Countertops
Flooring
- Wood
- Carpet
- Stone
Bedrooms and Bathrooms
- 5 Bedrooms
- Fireplace in Primary Bedroom
- Remodeled Bathroom
- Primary Bathroom is a Full Bathroom
- 7 Bathrooms
- Dual Vanity Sinks in Primary Bathroom
- Hydromassage or Jetted Bathtub
- Bathtub With Separate Shower Stall
Pool
- Heated Spa
- Play Pool
- Above Ground Spa
Outdoor Features
- Outdoor Fireplace
- Built-In Barbecue
- Playground
Schools
- Cherokee Elementary School
- Cocopah Middle School
- Chaparral High School
Utilities
- Cooling Available
- Zoned Heating
- High Speed Internet
- Cable TV Available
Listing and Financial Details
- Tax Lot 16
- Assessor Parcel Number 175-61-142
Community Details
Overview
- Association fees include ground maintenance
- Scottsdale Condo Mgm Association, Phone Number (602) 952-8152
- Built by Custom
- Cypress Creek Estates Subdivision, Custom Home Floorplan
Recreation
- Sport Court
Map
Home Values in the Area
Average Home Value in this Area
Tax History
| Year | Tax Paid | Tax Assessment Tax Assessment Total Assessment is a certain percentage of the fair market value that is determined by local assessors to be the total taxable value of land and additions on the property. | Land | Improvement |
|---|---|---|---|---|
| 2025 | $12,432 | $221,682 | -- | -- |
| 2024 | $12,252 | $211,126 | -- | -- |
| 2023 | $12,252 | $294,970 | $58,990 | $235,980 |
| 2022 | $11,729 | $233,300 | $46,660 | $186,640 |
| 2021 | $12,506 | $218,580 | $43,710 | $174,870 |
| 2020 | $12,422 | $215,320 | $43,060 | $172,260 |
| 2019 | $11,973 | $199,710 | $39,940 | $159,770 |
| 2018 | $11,506 | $182,050 | $36,410 | $145,640 |
| 2017 | $11,030 | $160,200 | $32,040 | $128,160 |
| 2016 | $10,786 | $159,050 | $31,810 | $127,240 |
| 2015 | $10,204 | $159,050 | $31,810 | $127,240 |
Property History
| Date | Event | Price | Change | Sq Ft Price |
|---|---|---|---|---|
| 03/27/2025 03/27/25 | Pending | -- | -- | -- |
| 02/18/2025 02/18/25 | Price Changed | $5,150,000 | 0.0% | $558 / Sq Ft |
| 02/18/2025 02/18/25 | For Sale | $5,150,000 | -1.9% | $558 / Sq Ft |
| 02/02/2025 02/02/25 | Off Market | $5,250,000 | -- | -- |
| 01/24/2025 01/24/25 | For Sale | $5,250,000 | -- | $569 / Sq Ft |
Deed History
| Date | Type | Sale Price | Title Company |
|---|---|---|---|
| Interfamily Deed Transfer | -- | Chicago Title | |
| Interfamily Deed Transfer | -- | Chicago Title | |
| Interfamily Deed Transfer | -- | Great Amer Title Agency Inc | |
| Interfamily Deed Transfer | -- | Great American Title Agency | |
| Interfamily Deed Transfer | -- | Fidelity National Title | |
| Interfamily Deed Transfer | -- | Fidelity National Title | |
| Interfamily Deed Transfer | -- | -- | |
| Interfamily Deed Transfer | -- | United Title Agency | |
| Interfamily Deed Transfer | -- | United Title Agency | |
| Interfamily Deed Transfer | -- | -- | |
| Interfamily Deed Transfer | -- | -- | |
| Joint Tenancy Deed | $707,000 | First American Title | |
| Cash Sale Deed | $215,000 | United Title Agency |
Mortgage History
| Date | Status | Loan Amount | Loan Type |
|---|---|---|---|
| Open | $900,000 | New Conventional | |
| Closed | $1,000,000 | Unknown | |
| Closed | $1,459,000 | New Conventional | |
| Closed | $1,500,000 | Stand Alone Refi Refinance Of Original Loan | |
| Closed | $417,000 | Stand Alone Refi Refinance Of Original Loan | |
| Closed | $750,000 | Credit Line Revolving | |
| Closed | $300,000 | Purchase Money Mortgage | |
| Closed | $500,000 | New Conventional |
Similar Homes in Paradise Valley, AZ
Source: Arizona Regional Multiple Listing Service (ARMLS)
MLS Number: 6808126
APN: 175-61-142
- 7101 E Berneil Ln
- 9128 N 70th St
- 7272 E Gainey Ranch Rd Unit 48
- 7272 E Gainey Ranch Rd Unit 121
- 7272 E Gainey Ranch Rd Unit 117
- 7272 E Gainey Ranch Rd Unit 87
- 7272 E Gainey Ranch Rd Unit 74
- 7272 E Gainey Ranch Rd Unit 73
- 7272 E Gainey Ranch Rd Unit 75
- 7272 E Gainey Ranch Rd Unit 91
- 7272 E Gainey Ranch Rd Unit 110
- 7425 E Gainey Ranch Rd Unit 13
- 6852 E Fanfol Dr
- 7222 E Gainey Ranch Rd Unit 106
- 7222 E Gainey Ranch Rd Unit 205
- 7222 E Gainey Ranch Rd Unit 142
- 9990 N Scottsdale Rd Unit 2042
- 9990 N Scottsdale Rd Unit 2020
- 9990 N Scottsdale Rd Unit 1006
- 9990 N Scottsdale Rd Unit 2049






