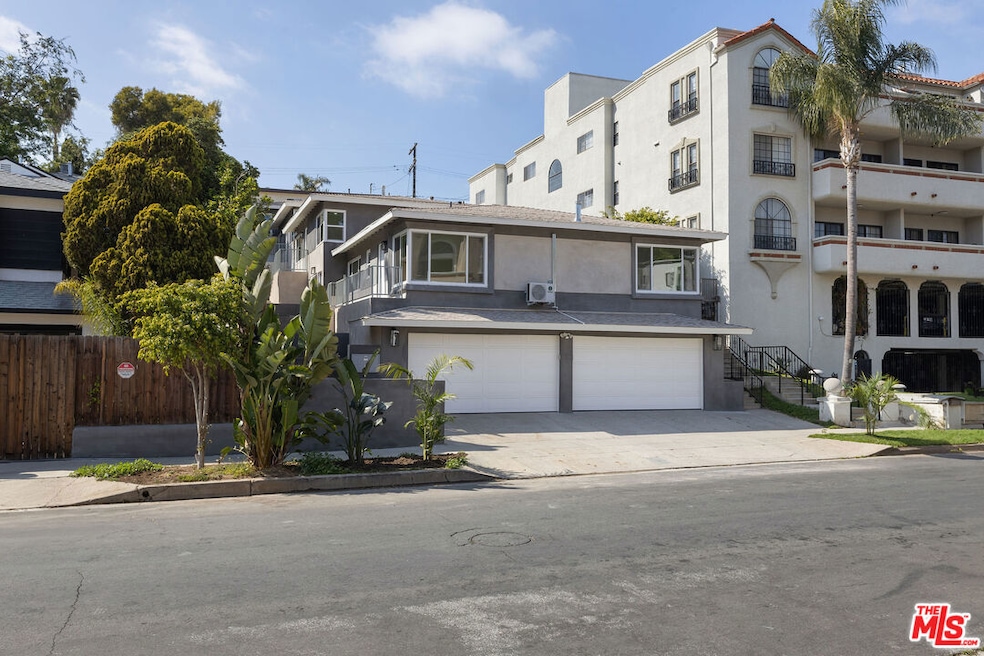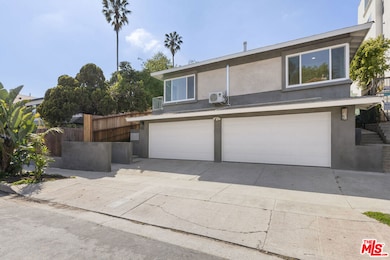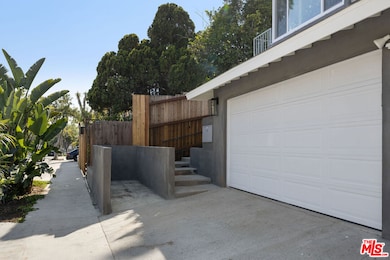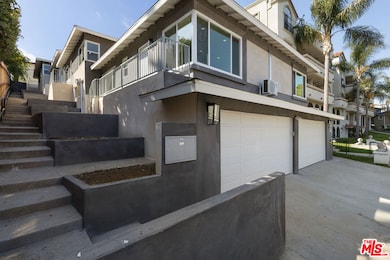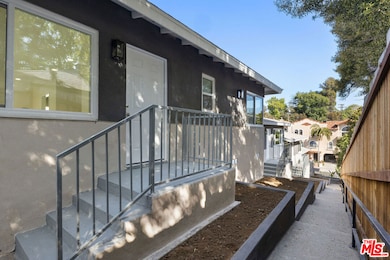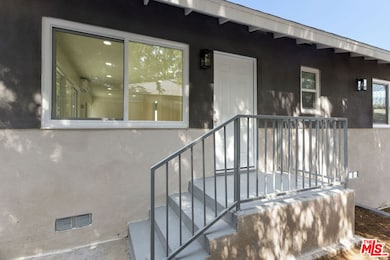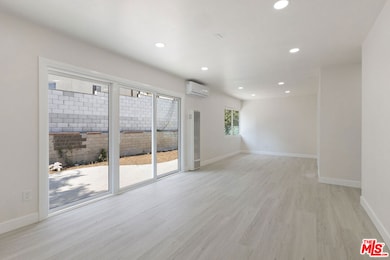7131 1/2 Ramsgate Ave Los Angeles, CA 90045
Westchester NeighborhoodHighlights
- View of Trees or Woods
- Built-In Features
- Laundry Room
- Oversized Parking
- Living Room
- Bungalow
About This Home
Be the first one to live in this luxury bungalow that just got fully remodeled with brand new appliances, flooring and recessed lighting all around, no one has ever lived inside of the bungalow -that has a huge private backyard- after the renovations were done and no one has ever used any of the brand new appliances in it. - All brand new (floors, windows, doors, lighting and plumbing fixtures, vanities, cabinets, baseboards, painting, etc..) All brand new kitchen and bathrooms including (range/oven, refrigerator/freezer, dishwasher, washer, dryer, countertops, hood fan, garbage disposal, bath tub, shower, sinks, toilets, faucets, exhaust fans, etc..) Brand new mini-split HVAC, gas wall heater & tankless water heater, plus so much more; call to schedule your private tour right now before it's gone! - Nestled in the hills of exclusive and sought-after Westchester Triangle neighborhood in the upscale Westchester Bluffs of Silicon Beach, this one-of-a-kind residence sits on almost 8,000 sqft of prestigious elevated land with 55 feet of frontage on a beautiful and tranquil tree-lined street offering enchanting views. This gorgeous newly remodeled sanctuary is unique to the market and feels like a coastal vacation villa with all the comforts of a luxury home. Located a stroll away to the hiking trails of Westchester Bluffs Creek and a short bike ride from the beach, Ballona Wetlands and Kenneth Hahn State Rec Area. This home is centrally positioned to enjoy the vibrant dining, nightlife, and water-sports in Marina Del Rey, Venice, Playa Del Rey, Manhattan Beach, Playa Vista, Culver City, Santa Monica, Beverly Hills, and West Hollywood, as well nearby LAX, LMU, HHLA Mall, Westfield CC, Playa Vista Runway, Ladera Center Shopping Mall & The Interchange @ La Cienega / Amazon Fresh & Trader's Joe | The Boy & The Bear - Coffee Roastery, Westchester Village & Town Center, Westchester Golf Course & Rec Center, SoFi LASED, Intuit Dome, The Forum, DTLA and more. This residence, contemporary and elegant, design-forward and timeless, stands as a testament to the beauty of integrated living. A must-see slice of heaven!
Condo Details
Home Type
- Condominium
Year Built
- Built in 1955
Parking
- 1 Car Garage
- Oversized Parking
- Garage Door Opener
- Driveway
- Assigned Parking
Property Views
- Woods
- Hills
- Park or Greenbelt
Home Design
- Bungalow
Interior Spaces
- 1,100 Sq Ft Home
- 1-Story Property
- Built-In Features
- Living Room
- Dining Room
Kitchen
- Oven or Range
- Recirculated Exhaust Fan
- Freezer
- Ice Maker
- Water Line To Refrigerator
- Dishwasher
- Disposal
Flooring
- Ceramic Tile
- Vinyl Plank
Bedrooms and Bathrooms
- 2 Bedrooms
- Powder Room
- 2 Full Bathrooms
Laundry
- Laundry Room
- Dryer
- Washer
Utilities
- Vented Exhaust Fan
- Heating System Mounted To A Wall or Window
Community Details
- Call for details about the types of pets allowed
Listing and Financial Details
- Security Deposit $3,800
- Tenant pays for electricity, gas, trash collection
- Assessor Parcel Number 4103-021-040
Map
Source: The MLS
MLS Number: 25527401
- 7021 Ramsgate Place
- 5400 Thornburn St
- 5348 Thornburn St
- 7030 Ramsgate Ave
- 7037 La Tijera Blvd Unit C102
- 6945 Kittyhawk Ave
- 5231 Glasgow Way
- 7100 La Tijera Blvd Unit B102
- 7106 Flight Ave
- 7106 Knowlton Place
- 6909 Knowlton Place Unit 206
- 7113 S La Cienega Blvd
- 7001 S La Cienega Blvd Unit 103
- 7100 Alvern St Unit 114
- 641 Hardin Dr
- 7000 S La Cienega Blvd Unit 28
- 7000 S La Cienega Blvd Unit 13
- 6920 S La Cienega Blvd
- 542 Short St
- 6771 Springpark Ave Unit 109A
