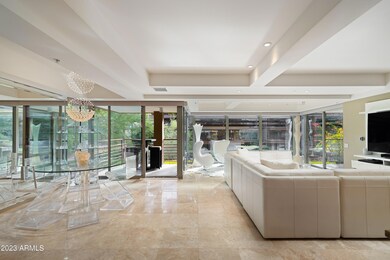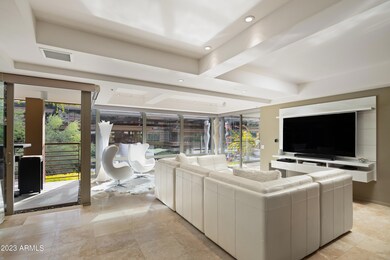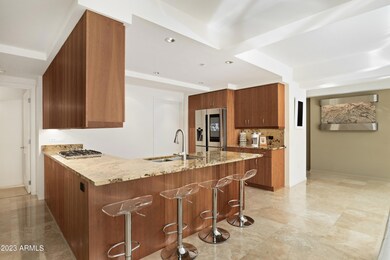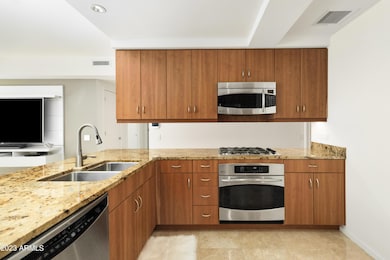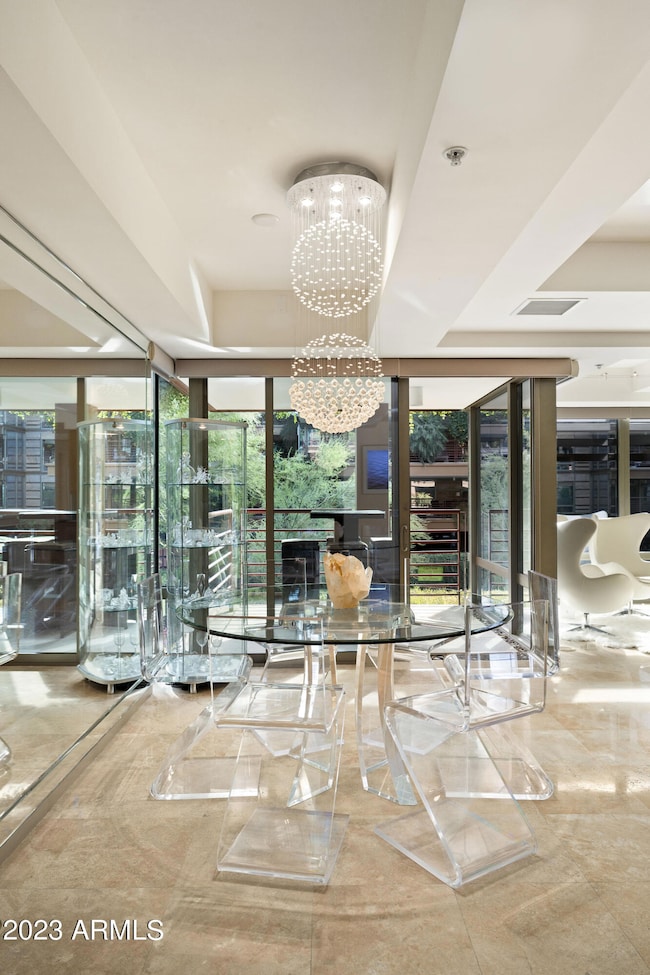
Camelview Village 7131 E Rancho Vista Dr Unit 2011 Scottsdale, AZ 85251
Indian Bend NeighborhoodEstimated payment $9,683/month
Highlights
- Concierge
- Fitness Center
- Gated Parking
- Kiva Elementary School Rated A
- Unit is on the top floor
- Clubhouse
About This Home
Located near Old Town Scottsdale in the Optima Camelview, this urban residence is the essence of modern city living. Thoughtfully designed, this haven offers comfort and style bathed in natural light with floor-to-ceiling windows and captivating views of one of the community pool areas from two private balconies. Three generously sized bedrooms are perfect for relaxation while the bathrooms offer premium fixtures and finishes. The kitchen is equipped with sleek cabinetry, stainless appliances and offers plenty of space for culinary exploration. Residents of Optima can enjoy amenities such as the state-of-the-art fitness center, multiple pools and spas, and the lush landscaped gardens. The prime location is moments away from fine dining, shopping, entertainment and the best that Scottsdale has to offer. The community also offers 24-hour security and underground parking.
Property Details
Home Type
- Condominium
Est. Annual Taxes
- $4,473
Year Built
- Built in 2009
Lot Details
- Backyard Sprinklers
- Sprinklers on Timer
HOA Fees
- $1,078 Monthly HOA Fees
Parking
- 2 Car Garage
- Common or Shared Parking
- Garage Door Opener
- Gated Parking
- Assigned Parking
- Community Parking Structure
Home Design
- Contemporary Architecture
- Block Exterior
- Metal Construction or Metal Frame
Interior Spaces
- 1,886 Sq Ft Home
- Ceiling height of 9 feet or more
- Double Pane Windows
Kitchen
- Gas Cooktop
- Built-In Microwave
- Granite Countertops
Flooring
- Carpet
- Stone
Bedrooms and Bathrooms
- 3 Bedrooms
- Primary Bathroom is a Full Bathroom
- 2 Bathrooms
Home Security
Schools
- Kiva Elementary School
- Mohave Middle School
- Saguaro High School
Utilities
- Refrigerated Cooling System
- Zoned Heating
- High Speed Internet
- Cable TV Available
Additional Features
- No Interior Steps
- Unit is on the top floor
Listing and Financial Details
- Legal Lot and Block 2011 / 4
- Assessor Parcel Number 173-36-312
Community Details
Overview
- Association fees include roof repair, insurance, sewer, cable TV, ground maintenance, gas, trash, water, roof replacement, maintenance exterior
- Aam Association, Phone Number (602) 957-9191
- High-Rise Condominium
- Built by Optima
- Optima Camelview Village Condominium 2Nd Amd Subdivision
- 7-Story Property
Amenities
- Concierge
- Recreation Room
Recreation
- Racquetball
- Community Spa
Security
- Fire Sprinkler System
Map
About Camelview Village
Home Values in the Area
Average Home Value in this Area
Tax History
| Year | Tax Paid | Tax Assessment Tax Assessment Total Assessment is a certain percentage of the fair market value that is determined by local assessors to be the total taxable value of land and additions on the property. | Land | Improvement |
|---|---|---|---|---|
| 2025 | $3,705 | $66,889 | -- | -- |
| 2024 | $4,473 | $63,704 | -- | -- |
| 2023 | $4,473 | $65,670 | $13,130 | $52,540 |
| 2022 | $4,244 | $59,160 | $11,830 | $47,330 |
| 2021 | $4,509 | $55,030 | $11,000 | $44,030 |
| 2020 | $4,891 | $57,350 | $11,470 | $45,880 |
| 2019 | $4,905 | $56,760 | $11,350 | $45,410 |
| 2018 | $4,496 | $58,000 | $11,600 | $46,400 |
| 2017 | $4,311 | $60,210 | $12,040 | $48,170 |
| 2016 | $4,216 | $57,720 | $11,540 | $46,180 |
| 2015 | $3,984 | $62,280 | $12,450 | $49,830 |
Property History
| Date | Event | Price | Change | Sq Ft Price |
|---|---|---|---|---|
| 01/03/2024 01/03/24 | For Sale | $1,475,000 | +120.1% | $782 / Sq Ft |
| 10/28/2016 10/28/16 | Sold | $670,000 | -4.3% | $355 / Sq Ft |
| 05/03/2016 05/03/16 | Price Changed | $699,999 | -3.4% | $371 / Sq Ft |
| 03/15/2016 03/15/16 | Price Changed | $724,999 | -3.3% | $384 / Sq Ft |
| 11/12/2015 11/12/15 | Price Changed | $749,900 | -3.9% | $398 / Sq Ft |
| 02/20/2015 02/20/15 | For Sale | $780,000 | -- | $414 / Sq Ft |
Deed History
| Date | Type | Sale Price | Title Company |
|---|---|---|---|
| Special Warranty Deed | -- | None Available | |
| Quit Claim Deed | -- | None Available | |
| Warranty Deed | $670,000 | Equity Title Agency | |
| Cash Sale Deed | $660,000 | First American Title |
Mortgage History
| Date | Status | Loan Amount | Loan Type |
|---|---|---|---|
| Previous Owner | $464,000 | New Conventional |
Similar Homes in Scottsdale, AZ
Source: Arizona Regional Multiple Listing Service (ARMLS)
MLS Number: 6637093
APN: 173-36-312
- 7131 E Rancho Vista Dr Unit 3001
- 7131 E Rancho Vista Dr Unit 3005
- 7131 E Rancho Vista Dr Unit 3004
- 7131 E Rancho Vista Dr Unit 4003
- 7131 E Rancho Vista Dr Unit 3002
- 7131 E Rancho Vista Dr Unit 4007
- 7131 E Rancho Vista Dr Unit 2011
- 7137 E Rancho Vista Dr Unit 6009
- 7137 E Rancho Vista Dr Unit 2004
- 7137 E Rancho Vista Dr Unit 3003
- 7137 E Rancho Vista Dr Unit 5001
- 7137 E Rancho Vista Dr Unit 6010
- 7137 E Rancho Vista Dr Unit 2002
- 7137 E Rancho Vista Dr Unit 2007
- 7137 E Rancho Vista Dr Unit 5008
- 7137 E Rancho Vista Dr Unit 7008
- 7141 E Rancho Vista Dr Unit 2011
- 7127 E Rancho Vista Dr Unit 2003
- 7127 E Rancho Vista Dr Unit 5009
- 7127 E Rancho Vista Dr Unit 6011

