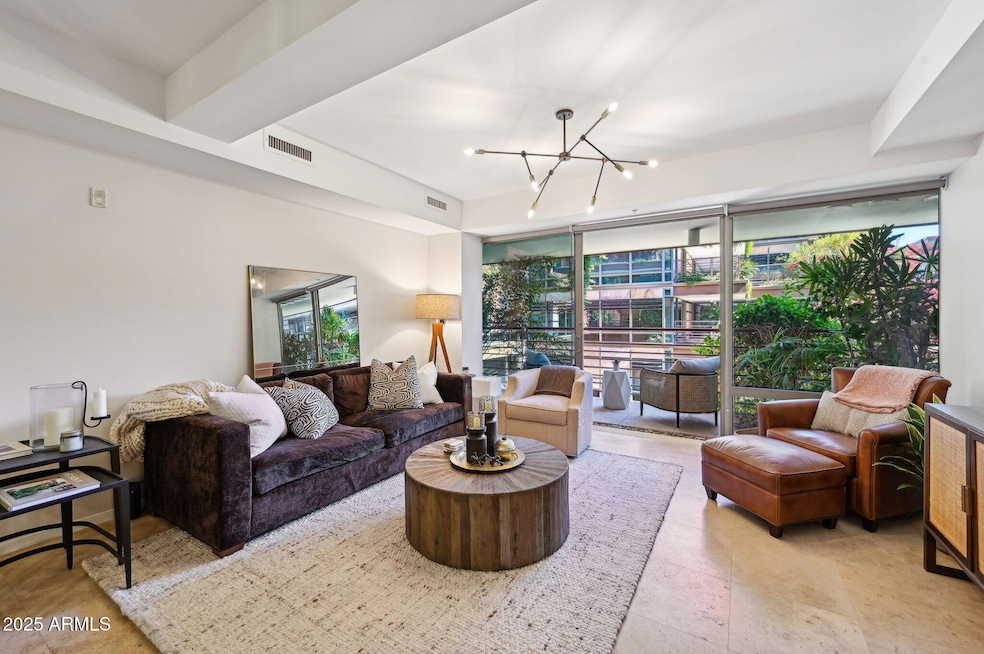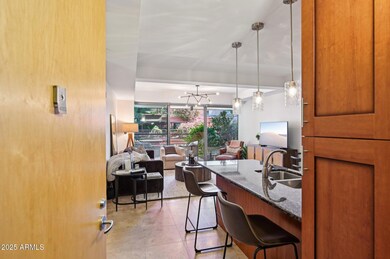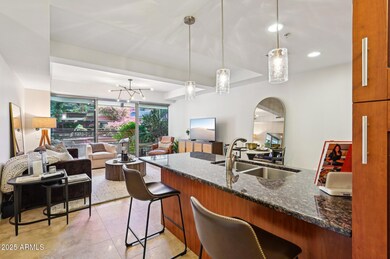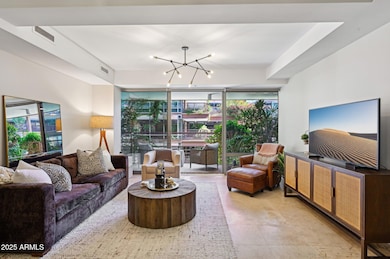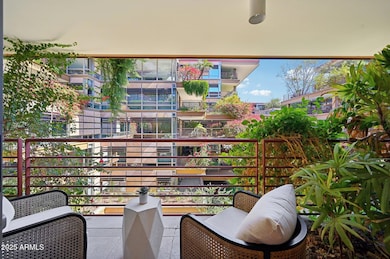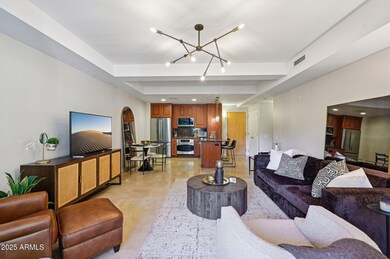
Camelview Village 7131 E Rancho Vista Dr Unit 4003 Scottsdale, AZ 85251
Indian Bend NeighborhoodEstimated payment $3,660/month
Highlights
- Concierge
- Fitness Center
- Gated Community
- Kiva Elementary School Rated A
- Gated Parking
- Clubhouse
About This Home
Optima Camelview Village with its cantilevered landscaped terraces is one of the most unique & beautiful properties in the West. This stunning 1-bedroom/1-bathroom condo is perfectly located overlooking a courtyard and terrace gardens. Floor-to-ceiling high-performance tinted glass windows & doors fill the rooms with natural light. A private covered terrace, accessed from the great room, offers one of the prettiest views in the community, featuring bougainvillea and lush landscaping. Well-equipped kitchen with gas range and new stainless dishwasher & new microwave. New full-sized washer & dryer. The bedroom with new hardwood flooring also offers beautiful views. An interior designer furnished and decorated the condo, and the almost-new luxurious furniture/decor is available for purchase on a separate bill of sale. Gated parking space included with the condo. Luxurious amenities include 2 outdoor zen pools & spas, indoor heated lap pool & spa, putting green, racquetball & basketball courts, fitness center w/separate workout studios, saunas, locker rooms, dog park. The complex also includes full-time concierge, manned security, restaurant, & dry cleaner. Adjacent to Fashion Square and walkable to Scottsdale's best dining, shopping, services.The Optima Camelview offers a self-contained resort lifestyle in the heart of Downtown Scottsdale.
Property Details
Home Type
- Condominium
Est. Annual Taxes
- $1,864
Year Built
- Built in 2009
HOA Fees
- $525 Monthly HOA Fees
Parking
- 1 Car Garage
- Gated Parking
- Parking Permit Required
- Assigned Parking
- Community Parking Structure
Home Design
- Contemporary Architecture
- Concrete Roof
- Metal Construction or Metal Frame
Interior Spaces
- 803 Sq Ft Home
- Furnished
- Ceiling height of 9 feet or more
- Ceiling Fan
- Double Pane Windows
- Low Emissivity Windows
Kitchen
- Eat-In Kitchen
- Breakfast Bar
- Gas Cooktop
- Built-In Microwave
- Granite Countertops
Flooring
- Floors Updated in 2023
- Wood
- Stone
Bedrooms and Bathrooms
- 1 Bedroom
- Primary Bathroom is a Full Bathroom
- 1 Bathroom
Home Security
Schools
- Kiva Elementary School
- Mohave Middle School
- Saguaro High School
Utilities
- Refrigerated Cooling System
- Zoned Heating
- High Speed Internet
- Cable TV Available
Additional Features
- No Interior Steps
- Property is near a bus stop
Listing and Financial Details
- Tax Lot 4003
- Assessor Parcel Number 173-36-326
Community Details
Overview
- Association fees include roof repair, sewer, electricity, cable TV, ground maintenance, (see remarks), street maintenance, gas, trash, water, roof replacement, maintenance exterior
- Aam Association, Phone Number (602) 957-9191
- Built by Optima
- Optima Camelview Village Condominium 2Nd Amd Subdivision
- 6-Story Property
Amenities
- Concierge
- Recreation Room
Recreation
- Racquetball
- Community Spa
Security
- Security Guard
- Gated Community
- Fire Sprinkler System
Map
About Camelview Village
Home Values in the Area
Average Home Value in this Area
Tax History
| Year | Tax Paid | Tax Assessment Tax Assessment Total Assessment is a certain percentage of the fair market value that is determined by local assessors to be the total taxable value of land and additions on the property. | Land | Improvement |
|---|---|---|---|---|
| 2025 | $1,864 | $27,556 | -- | -- |
| 2024 | $1,843 | $26,243 | -- | -- |
| 2023 | $1,843 | $28,970 | $5,790 | $23,180 |
| 2022 | $1,748 | $24,960 | $4,990 | $19,970 |
| 2021 | $1,858 | $22,670 | $4,530 | $18,140 |
| 2020 | $1,966 | $23,050 | $4,610 | $18,440 |
| 2019 | $1,944 | $22,500 | $4,500 | $18,000 |
| 2018 | $1,933 | $22,000 | $4,400 | $17,600 |
| 2017 | $2,070 | $23,430 | $4,680 | $18,750 |
| 2016 | $2,106 | $23,150 | $4,630 | $18,520 |
| 2015 | $2,048 | $28,510 | $5,700 | $22,810 |
Property History
| Date | Event | Price | Change | Sq Ft Price |
|---|---|---|---|---|
| 04/23/2025 04/23/25 | Price Changed | $535,000 | -2.7% | $666 / Sq Ft |
| 02/27/2025 02/27/25 | For Sale | $550,000 | +3.8% | $685 / Sq Ft |
| 11/17/2022 11/17/22 | Sold | $530,000 | -3.6% | $660 / Sq Ft |
| 10/21/2022 10/21/22 | Pending | -- | -- | -- |
| 10/06/2022 10/06/22 | Price Changed | $550,000 | -6.0% | $685 / Sq Ft |
| 07/28/2022 07/28/22 | Price Changed | $585,000 | -7.9% | $729 / Sq Ft |
| 07/15/2022 07/15/22 | For Sale | $635,000 | +46.0% | $791 / Sq Ft |
| 07/20/2021 07/20/21 | Sold | $435,000 | -1.1% | $542 / Sq Ft |
| 07/08/2021 07/08/21 | Pending | -- | -- | -- |
| 06/22/2021 06/22/21 | For Sale | $440,000 | +44.3% | $548 / Sq Ft |
| 01/25/2019 01/25/19 | Sold | $305,000 | -4.7% | $380 / Sq Ft |
| 12/30/2018 12/30/18 | Pending | -- | -- | -- |
| 10/03/2018 10/03/18 | Price Changed | $319,900 | -1.5% | $398 / Sq Ft |
| 09/13/2018 09/13/18 | Price Changed | $324,900 | -3.0% | $405 / Sq Ft |
| 08/09/2018 08/09/18 | For Sale | $335,000 | 0.0% | $417 / Sq Ft |
| 12/08/2014 12/08/14 | Rented | $1,700 | -8.1% | -- |
| 12/08/2014 12/08/14 | Under Contract | -- | -- | -- |
| 08/15/2014 08/15/14 | For Rent | $1,850 | +8.8% | -- |
| 08/15/2012 08/15/12 | Rented | $1,700 | -2.9% | -- |
| 07/25/2012 07/25/12 | Under Contract | -- | -- | -- |
| 06/26/2012 06/26/12 | For Rent | $1,750 | -- | -- |
Deed History
| Date | Type | Sale Price | Title Company |
|---|---|---|---|
| Warranty Deed | $530,000 | Stewart Title & Trust Of Phoen | |
| Warranty Deed | $435,000 | Lawyers Title Of Arizona Inc | |
| Warranty Deed | $305,000 | Driggs Title Agency Inc | |
| Interfamily Deed Transfer | -- | None Available | |
| Special Warranty Deed | $428,000 | First American Title |
Mortgage History
| Date | Status | Loan Amount | Loan Type |
|---|---|---|---|
| Open | $530,000 | New Conventional | |
| Previous Owner | $155,000 | New Conventional | |
| Previous Owner | $325,300 | New Conventional | |
| Previous Owner | $340,000 | New Conventional |
Similar Homes in Scottsdale, AZ
Source: Arizona Regional Multiple Listing Service (ARMLS)
MLS Number: 6826924
APN: 173-36-326
- 7131 E Rancho Vista Dr Unit 3005
- 7131 E Rancho Vista Dr Unit 3004
- 7131 E Rancho Vista Dr Unit 4003
- 7131 E Rancho Vista Dr Unit 3002
- 7131 E Rancho Vista Dr Unit 4007
- 7131 E Rancho Vista Dr Unit 2011
- 7137 E Rancho Vista Dr Unit 6009
- 7137 E Rancho Vista Dr Unit 2004
- 7137 E Rancho Vista Dr Unit 3003
- 7137 E Rancho Vista Dr Unit 5001
- 7137 E Rancho Vista Dr Unit 6010
- 7137 E Rancho Vista Dr Unit 2002
- 7137 E Rancho Vista Dr Unit 2007
- 7137 E Rancho Vista Dr Unit 5008
- 7137 E Rancho Vista Dr Unit 7008
- 7141 E Rancho Vista Dr Unit 2011
- 7127 E Rancho Vista Dr Unit 2003
- 7127 E Rancho Vista Dr Unit 5009
- 7127 E Rancho Vista Dr Unit 6011
- 7127 E Rancho Vista Dr Unit 4012
