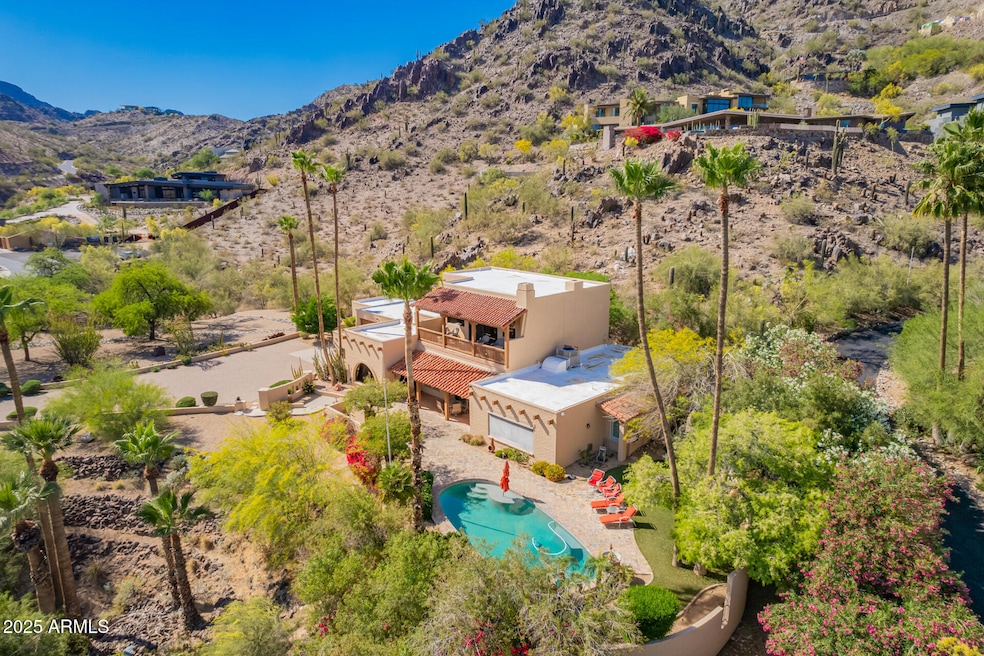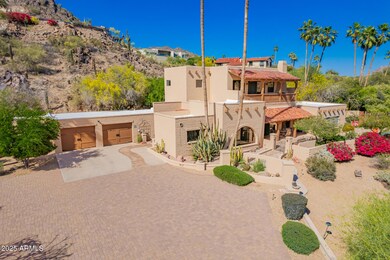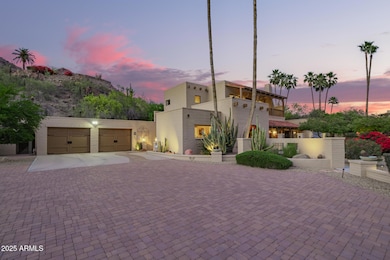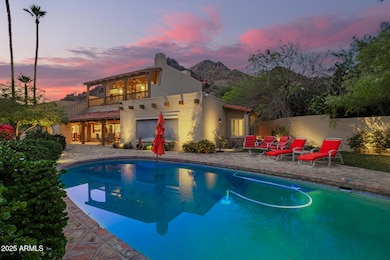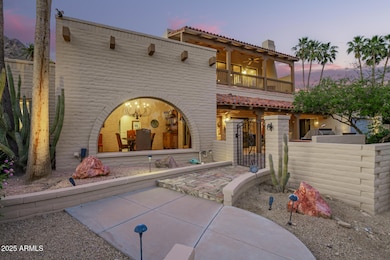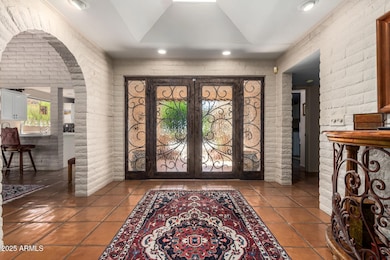
7131 N 40th St Paradise Valley, AZ 85253
Paradise Valley NeighborhoodEstimated payment $17,886/month
Highlights
- Private Pool
- City Lights View
- Living Room with Fireplace
- Kiva Elementary School Rated A
- 1.44 Acre Lot
- Main Floor Primary Bedroom
About This Home
Nestled high in a canyon on the hillside of Phx Mountain Preserve, this charming home in a peaceful location has dramatic views of the surrounding mountains. Relax by the sparkling pool on your spacious, beautifully landscaped private patio while taking in the spectacular scenery! Large, comfortable living room w/ wet bar, beehive fireplace & sliding doors to patio is ideal space for entertaining. Spacious kitchen w/ large adjacent dining room both have tremendous mountain views. Luxurious primary suite opens to patio, & bright, open primary bath w/ huge walk in closet. Second floor addition provides an amazing additional living & entertainment area featuring a full bathroom, expansive wet bar w/ granite counters, huge covered balcony w/ outdoor fireplace & expansive, panoramic views! This beautifully maintained home is solid slump block construction. The rich saltillo tile in the entry and kitchen, and exposed wood beams in the living, dining and primary bedroom give the home a warm, inviting ambiance. The large den with built in cabinetry near the front of the home is an ideal home office or could easily be converted to an extra bedroom. Large laundry room with utility sink, plus a spacious two car garage providing ample storage space. Beautifully manicured desert landscaping on this nearly 1.5 acre lot adds to the wonderful curb appeal of this gorgeous home. Don't miss the opportunity to visit this beautiful property in person and take in the spectacular surroundings for yourself!
Listing Agent
Max Shadle
Redfin Corporation License #SA578873000

Home Details
Home Type
- Single Family
Est. Annual Taxes
- $7,673
Year Built
- Built in 1970
Lot Details
- 1.44 Acre Lot
- Desert faces the front of the property
- Cul-De-Sac
- Partially Fenced Property
- Block Wall Fence
- Artificial Turf
- Front Yard Sprinklers
- Sprinklers on Timer
Parking
- 4 Open Parking Spaces
- 2 Car Garage
Property Views
- City Lights
- Mountain
Home Design
- Spanish Architecture
- Wood Frame Construction
- Tile Roof
- Built-Up Roof
- Stucco
Interior Spaces
- 4,571 Sq Ft Home
- 2-Story Property
- Wet Bar
- Ceiling Fan
- Living Room with Fireplace
- 2 Fireplaces
Kitchen
- Built-In Microwave
- Laminate Countertops
Flooring
- Carpet
- Tile
Bedrooms and Bathrooms
- 2 Bedrooms
- Primary Bedroom on Main
- Primary Bathroom is a Full Bathroom
- 4 Bathrooms
- Dual Vanity Sinks in Primary Bathroom
- Hydromassage or Jetted Bathtub
- Bathtub With Separate Shower Stall
Outdoor Features
- Private Pool
- Balcony
- Outdoor Fireplace
- Outdoor Storage
- Built-In Barbecue
Schools
- Cherokee Elementary School
- Mohave Middle School
- Saguaro High School
Utilities
- Cooling System Updated in 2023
- Cooling Available
- Heating Available
- High Speed Internet
- Cable TV Available
Community Details
- No Home Owners Association
- Association fees include no fees
- Clearwater Hills 2 Lots 197 198, 201 206 Subdivision
Listing and Financial Details
- Tax Lot 183
- Assessor Parcel Number 169-13-050
Map
Home Values in the Area
Average Home Value in this Area
Tax History
| Year | Tax Paid | Tax Assessment Tax Assessment Total Assessment is a certain percentage of the fair market value that is determined by local assessors to be the total taxable value of land and additions on the property. | Land | Improvement |
|---|---|---|---|---|
| 2025 | $7,673 | $140,727 | -- | -- |
| 2024 | $7,559 | $134,026 | -- | -- |
| 2023 | $7,559 | $175,660 | $35,130 | $140,530 |
| 2022 | $7,227 | $133,930 | $26,780 | $107,150 |
| 2021 | $7,720 | $121,080 | $24,210 | $96,870 |
| 2020 | $7,667 | $126,150 | $25,230 | $100,920 |
| 2019 | $7,381 | $112,670 | $22,530 | $90,140 |
| 2018 | $7,085 | $105,730 | $21,140 | $84,590 |
| 2017 | $6,783 | $107,970 | $21,590 | $86,380 |
| 2016 | $6,628 | $98,450 | $19,690 | $78,760 |
| 2015 | $6,258 | $98,450 | $19,690 | $78,760 |
Property History
| Date | Event | Price | Change | Sq Ft Price |
|---|---|---|---|---|
| 04/24/2025 04/24/25 | For Sale | $3,090,000 | -- | $676 / Sq Ft |
Deed History
| Date | Type | Sale Price | Title Company |
|---|---|---|---|
| Interfamily Deed Transfer | -- | -- | |
| Warranty Deed | $765,000 | American Title Ins Of Az Inc |
Mortgage History
| Date | Status | Loan Amount | Loan Type |
|---|---|---|---|
| Open | $400,000 | No Value Available | |
| Closed | $583,350 | New Conventional | |
| Closed | $415,000 | Credit Line Revolving | |
| Closed | $598,000 | Unknown | |
| Closed | $612,000 | New Conventional | |
| Closed | $76,500 | No Value Available |
Similar Homes in the area
Source: Arizona Regional Multiple Listing Service (ARMLS)
MLS Number: 6856303
APN: 169-13-050
- 7133 N 40th St Unit 182
- 7120 N Clearwater Pkwy Unit 185
- 7120 N Clearwater Pkwy
- 7036 N 40th St Unit 179
- 7140 N 40th St Unit 12
- 4129 E Sandy Mountain Rd
- 7150 N 40th St Unit 11
- 7265 N 40th St
- 7531 N Sandy Mountain Rd Unit 169
- 4301 E Upper Ridge Way
- 7147 N Red Ledge Dr
- 7235 N 40th St Unit 3
- 7236 N 40th St Unit 8
- 4232 E Upper Ridge Way
- 6900 N 39th Place Unit 9
- 7266 N 40th St Unit 5
- 7256 N 40th St Unit 6
- 6850 N 39th Place
- 4202 E Lamar Rd
- 4202 E Lamar Rd
