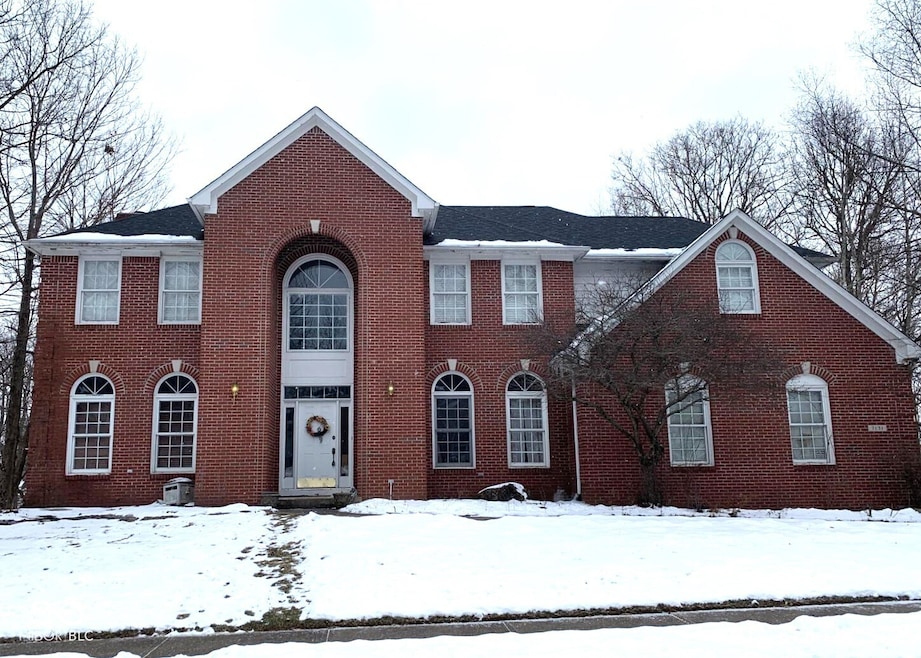
7131 Nile Ridge Ct Indianapolis, IN 46236
Highlights
- Updated Kitchen
- Mature Trees
- Traditional Architecture
- 0.48 Acre Lot
- Deck
- Wood Flooring
About This Home
As of March 2025This large 5 bedroom home offers 4 full bathrooms with one half bath on close to half an acre. Home has 2 story entrance with hardwood floors. PLENTY of light abounds in this home on all levels, including the walk about basement. 10ft ceilings with crown molding add to the airy feel of the home. Pocket doors throughout give more room in the layout. The kitchen has double ovens, large pantry and electric cooktop. TONS of cabinetry storage. Bedrooms are upstairs along with a large laundry room complete with drop door from the primary bedroom closet. Most bedrooms have walk in closets. Basement has approximately 10ft retractable ceiling projector screen and is wired for surround sound with riser. Bonus room in basement has closet and nearby full bathroom. There's also a small kitchenette with sink and plenty of cabinetry. Property is surrounded by trees giving a lot of privacy especially during the summer months. Foxpointe is a great place to call home with walking trails and pickleball, basketball and tennis courts! Community pool and park are in a semi private setting and make for great summer outings.
Last Agent to Sell the Property
eXp Realty, LLC Brokerage Email: KELLY@KELLYSINDYHOMES.COM License #RB14045037

Last Buyer's Agent
Dru Cornett
Redfin Corporation License #RB20001098

Home Details
Home Type
- Single Family
Est. Annual Taxes
- $5,140
Year Built
- Built in 1996
Lot Details
- 0.48 Acre Lot
- Cul-De-Sac
- Mature Trees
HOA Fees
- $75 Monthly HOA Fees
Parking
- 3 Car Attached Garage
Home Design
- Traditional Architecture
- Concrete Perimeter Foundation
Interior Spaces
- 2-Story Property
- Wired For Sound
- Built-in Bookshelves
- Tray Ceiling
- Wood Frame Window
- Entrance Foyer
- Great Room with Fireplace
- Fire and Smoke Detector
Kitchen
- Updated Kitchen
- Double Oven
- Electric Cooktop
- Down Draft Cooktop
- Recirculated Exhaust Fan
- Dishwasher
- Kitchen Island
- Disposal
Flooring
- Wood
- Carpet
Bedrooms and Bathrooms
- 5 Bedrooms
- Walk-In Closet
Laundry
- Laundry on upper level
- Washer
Basement
- Walk-Out Basement
- 9 Foot Basement Ceiling Height
- Basement Lookout
Outdoor Features
- Deck
- Patio
- Playground
Utilities
- Forced Air Heating System
- Heating System Uses Gas
- Gas Water Heater
Community Details
- Association fees include home owners, insurance, maintenance, nature area, parkplayground, management, snow removal, trash
- Association Phone (317) 541-0000
- Fox Pointe Subdivision
- Property managed by Omni Management
- The community has rules related to covenants, conditions, and restrictions
Listing and Financial Details
- Tax Lot 105
- Assessor Parcel Number 490129114022000407
- Seller Concessions Not Offered
Map
Home Values in the Area
Average Home Value in this Area
Property History
| Date | Event | Price | Change | Sq Ft Price |
|---|---|---|---|---|
| 03/03/2025 03/03/25 | Sold | $402,500 | +34.2% | $91 / Sq Ft |
| 02/07/2025 02/07/25 | Pending | -- | -- | -- |
| 02/03/2025 02/03/25 | For Sale | $300,000 | -- | $68 / Sq Ft |
Tax History
| Year | Tax Paid | Tax Assessment Tax Assessment Total Assessment is a certain percentage of the fair market value that is determined by local assessors to be the total taxable value of land and additions on the property. | Land | Improvement |
|---|---|---|---|---|
| 2024 | $5,233 | $469,900 | $57,200 | $412,700 |
| 2023 | $5,233 | $469,900 | $57,200 | $412,700 |
| 2022 | $5,046 | $445,500 | $57,200 | $388,300 |
| 2021 | $4,396 | $382,700 | $57,200 | $325,500 |
| 2020 | $4,232 | $364,500 | $39,000 | $325,500 |
| 2019 | $3,726 | $364,500 | $39,000 | $325,500 |
| 2018 | $3,258 | $318,000 | $39,000 | $279,000 |
| 2017 | $3,228 | $315,300 | $39,000 | $276,300 |
| 2016 | $3,293 | $322,100 | $39,000 | $283,100 |
| 2014 | $3,241 | $324,100 | $39,000 | $285,100 |
| 2013 | $2,889 | $302,600 | $39,000 | $263,600 |
Mortgage History
| Date | Status | Loan Amount | Loan Type |
|---|---|---|---|
| Open | $498,500 | Construction | |
| Previous Owner | $180,000 | Credit Line Revolving | |
| Previous Owner | $177,000 | New Conventional | |
| Previous Owner | $200,500 | Credit Line Revolving | |
| Previous Owner | $179,800 | Credit Line Revolving | |
| Previous Owner | $209,500 | New Conventional |
Deed History
| Date | Type | Sale Price | Title Company |
|---|---|---|---|
| Warranty Deed | -- | None Listed On Document | |
| Warranty Deed | -- | None Available | |
| Quit Claim Deed | -- | None Available | |
| Interfamily Deed Transfer | -- | None Available |
Similar Homes in Indianapolis, IN
Source: MIBOR Broker Listing Cooperative®
MLS Number: 22020446
APN: 49-01-29-114-022.000-407
- 7238 River Birch Ln
- 7326 Elm Ridge Dr
- 10814 Tallow Wood Ln
- 10770 Indian Lake Blvd S
- 10740 Indian Lake Blvd S
- 7341 Campfire Run
- 7424 Campfire Run
- 6711 Colville Place
- 7474 Oakland Hills Dr
- 7674 Bayhill Dr
- 7686 Baywood Dr S
- 11155 Baywood Ln
- 10565 Camille Ct
- 10944 Echo Trail
- 7703 Geist Estates Ct
- 11237 Baycreek Dr
- 6134 Chadsworth Way
- 11144 Echo Trail
- 10441 Alexia Dr
- 11229 Echo Ridge Ln
