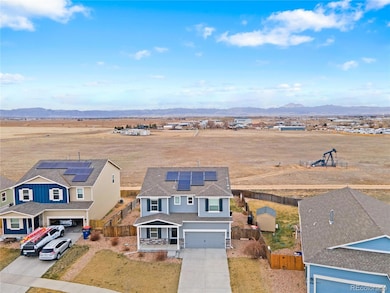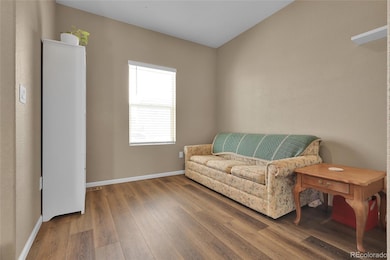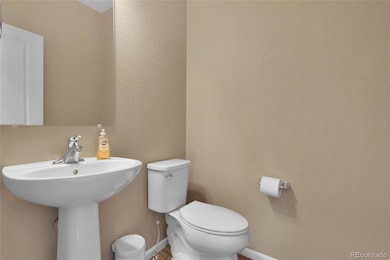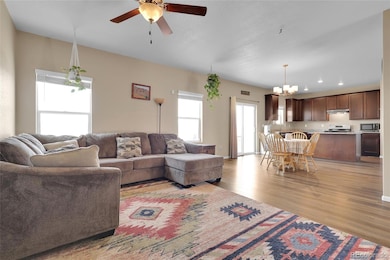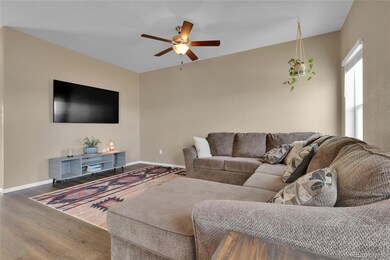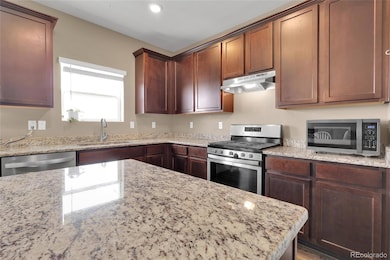
7131 Shavano Cir Longmont, CO 80504
Estimated payment $3,537/month
Highlights
- Located in a master-planned community
- Open Floorplan
- Deck
- Primary Bedroom Suite
- Mountain View
- Traditional Architecture
About This Home
Welcome home to this stunning 4-bedroom, 3 bathroom home in the Westview neighborhood. As you drive up to the home you are greeted by breathtaking mountain views which continue through both floors in the home, as well as the backyard. When you step into the home you walk directly into a den that would be perfect to convert into a fifth bedroom or to utilize as an office. In the main living space you will find an open floorplan with a spacious living room, room for a dining table, and a modern kitchen with a sizable island. Kitchen features include granite countertops, stainless steel appliances, and a large pantry perfect for kitchen storage. Every window in the primary living space features stunning mountain views, and the indoor-outdoor layout allows you to enjoy time outside on the expansive deck while soaking in the views. Upstairs you will find all four bedrooms, two full bathrooms, a laundry room, and three linen closets for extra storage. Each bedroom is light-filled and boasts large closets. The primary suite includes a walk-through bathroom and large walk-in closet, an oversized bathtub, and double sinks. The property includes a water softener, irrigation system, and solar panels -- boosting energy efficiency in multiple ways! Don’t miss out on the chance to own this stunning property with even better views – schedule your showing today! Buyer to verify all information.
Listing Agent
Compass - Denver Brokerage Email: casey@schlichterteam.com,720-805-4348 License #100100854

Home Details
Home Type
- Single Family
Est. Annual Taxes
- $5,449
Year Built
- Built in 2018
Lot Details
- 7,526 Sq Ft Lot
- East Facing Home
- Partially Fenced Property
- Front and Back Yard Sprinklers
- Private Yard
- Garden
HOA Fees
- $75 Monthly HOA Fees
Parking
- 2 Car Attached Garage
Home Design
- Traditional Architecture
- Frame Construction
- Composition Roof
Interior Spaces
- 2,269 Sq Ft Home
- 2-Story Property
- Open Floorplan
- Ceiling Fan
- Double Pane Windows
- Window Treatments
- Smart Doorbell
- Living Room
- Dining Room
- Den
- Mountain Views
- Crawl Space
Kitchen
- Eat-In Kitchen
- Oven
- Range with Range Hood
- Microwave
- Dishwasher
- Kitchen Island
- Granite Countertops
- Disposal
Flooring
- Carpet
- Vinyl
Bedrooms and Bathrooms
- 4 Bedrooms
- Primary Bedroom Suite
- Walk-In Closet
Laundry
- Laundry Room
- Dryer
- Washer
Home Security
- Smart Locks
- Carbon Monoxide Detectors
- Fire and Smoke Detector
Eco-Friendly Details
- Smoke Free Home
Outdoor Features
- Deck
- Covered patio or porch
- Rain Gutters
Schools
- Legacy Elementary School
- Coal Ridge Middle School
- Frederick High School
Utilities
- Forced Air Heating and Cooling System
- Heating System Uses Natural Gas
- Natural Gas Connected
- Gas Water Heater
- High Speed Internet
- Phone Available
- Cable TV Available
Listing and Financial Details
- Exclusions: Seller's personal property, trash compactor
- Assessor Parcel Number R8944320
Community Details
Overview
- Association fees include irrigation, ground maintenance, snow removal
- Msi HOA, Phone Number (720) 974-4142
- Built by LGI Homes
- Westview Subdivision
- Located in a master-planned community
Recreation
- Community Playground
- Park
- Trails
Map
Home Values in the Area
Average Home Value in this Area
Tax History
| Year | Tax Paid | Tax Assessment Tax Assessment Total Assessment is a certain percentage of the fair market value that is determined by local assessors to be the total taxable value of land and additions on the property. | Land | Improvement |
|---|---|---|---|---|
| 2024 | $5,284 | $35,500 | $6,700 | $28,800 |
| 2023 | $5,284 | $35,850 | $6,770 | $29,080 |
| 2022 | $4,772 | $29,560 | $5,560 | $24,000 |
| 2021 | $4,807 | $30,410 | $5,720 | $24,690 |
| 2020 | $4,287 | $27,260 | $4,290 | $22,970 |
| 2019 | $1,424 | $8,970 | $4,290 | $4,680 |
| 2018 | $125 | $810 | $810 | $0 |
| 2017 | $127 | $810 | $810 | $0 |
| 2016 | $136 | $890 | $890 | $0 |
Property History
| Date | Event | Price | Change | Sq Ft Price |
|---|---|---|---|---|
| 04/03/2025 04/03/25 | For Sale | $540,000 | +2.9% | $238 / Sq Ft |
| 05/20/2024 05/20/24 | Sold | $525,000 | -1.9% | $231 / Sq Ft |
| 04/04/2024 04/04/24 | For Sale | $535,000 | -- | $236 / Sq Ft |
Deed History
| Date | Type | Sale Price | Title Company |
|---|---|---|---|
| Warranty Deed | $525,000 | None Listed On Document | |
| Interfamily Deed Transfer | -- | None Available | |
| Special Warranty Deed | $428,900 | First American Title |
Mortgage History
| Date | Status | Loan Amount | Loan Type |
|---|---|---|---|
| Open | $472,000 | New Conventional | |
| Closed | $472,500 | New Conventional | |
| Previous Owner | $364,000 | New Conventional | |
| Previous Owner | $343,120 | New Conventional |
Similar Homes in the area
Source: REcolorado®
MLS Number: 7262801
APN: R8944320
- 7232 Shavano Ave
- 5579 Tipple Pkwy
- 7261 Ellingwood Ave
- 5735 Russell Cir
- 7333 Ellingwood Cir
- 5753 Canyon Cir
- 7520 Meadowlark Ln
- 449 Dunmire St
- 214 2nd St
- 117 6th St
- 5453 Bauer Dr
- 257 2nd St
- 6233 Easton Ave
- 441 Johnson St
- 329 2nd St
- 253 7th St
- 5332 13th St
- 5335 Spalding Place
- 6106 Rawlings Ave
- 5316 Spalding Place

