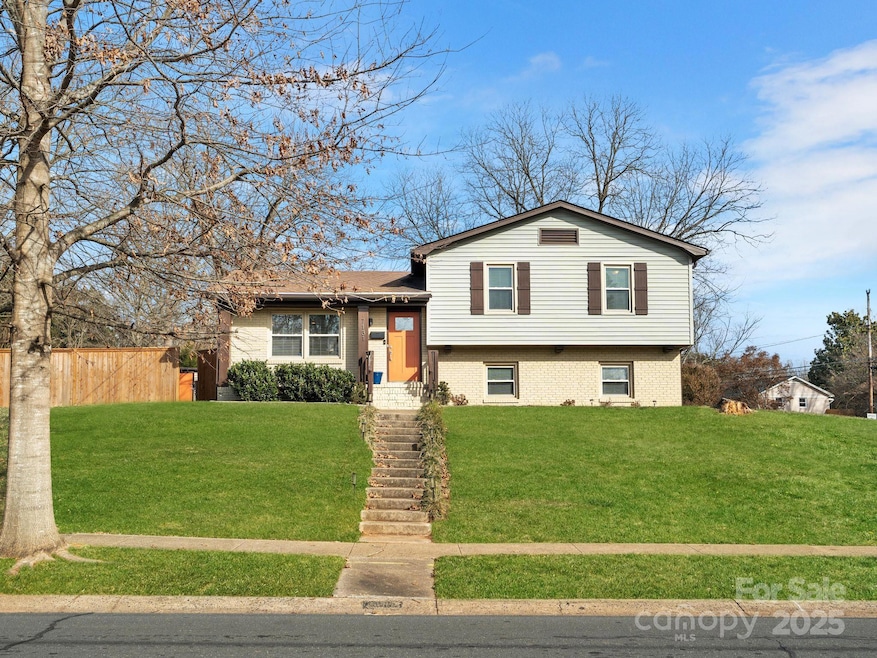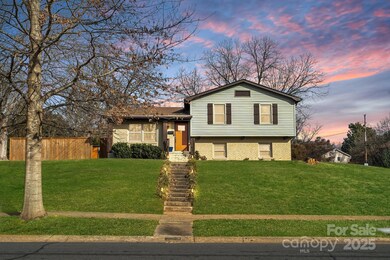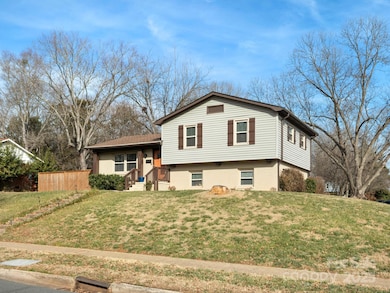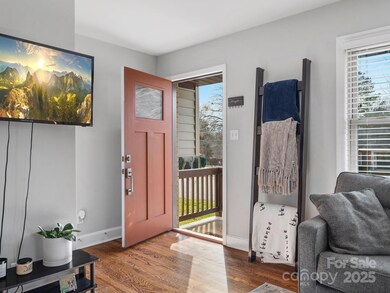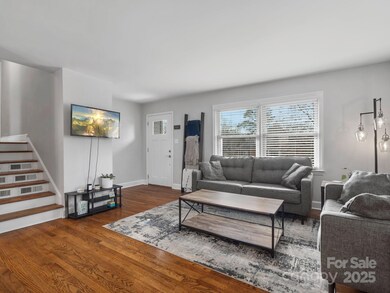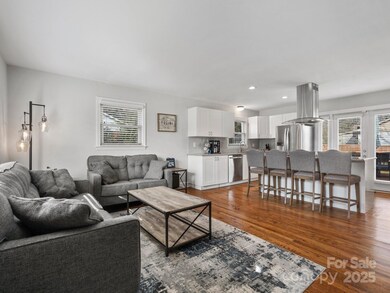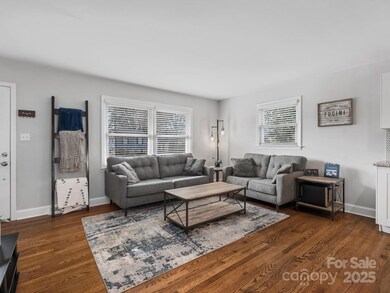
7131 Thorncliff Dr Charlotte, NC 28210
Starmount Forest NeighborhoodHighlights
- Open Floorplan
- Deck
- Corner Lot
- South Mecklenburg High School Rated A-
- Wood Flooring
- Community Pool
About This Home
As of April 2025Welcome to this beautifully updated split-level home, nestled on a spacious corner lot in one of Charlotte's favorite neighborhoods- Starmount! Featuring a thoughtful blend of modern upgrades & classic charm, this home offers the perfect balance of space & comfort for both entertaining & everyday living. The open-concept main floor features an inviting living room w/ rich hardwoods which flow into the kitchen. From a large island w/ hood & granite counters to white cabinetry & extra storage, this kitchen truly has it all. Upstairs, you'll find 3 bedrooms w/ abundant natural light & a large updated bathroom while the lower level offers a 4th bed/office, spacious family room, full bathroom & laundry room. With 2 separate living areas, this home offers endless possibilities. The private, fenced back yard is ideal for socials on the deck while fido romps around! Just steps from Sugar Creek Greenway & Starclaire Recreation Club, don't miss your opportunity to own this move-in-ready gem!
Last Agent to Sell the Property
Keller Williams Ballantyne Area Brokerage Email: jessica.lamb@kw.com License #281332

Home Details
Home Type
- Single Family
Est. Annual Taxes
- $3,574
Year Built
- Built in 1964
Lot Details
- Back Yard Fenced
- Corner Lot
- Property is zoned N1-B
Parking
- Driveway
Home Design
- Split Level Home
- Brick Exterior Construction
- Vinyl Siding
Interior Spaces
- Open Floorplan
- Crawl Space
Kitchen
- Electric Cooktop
- Microwave
- Dishwasher
- Kitchen Island
- Disposal
Flooring
- Wood
- Laminate
- Tile
Bedrooms and Bathrooms
- 4 Bedrooms
- 2 Full Bathrooms
Laundry
- Dryer
- Washer
Outdoor Features
- Deck
- Shed
Schools
- Starmount Elementary School
- Carmel Middle School
- South Mecklenburg High School
Utilities
- Central Heating and Cooling System
Listing and Financial Details
- Assessor Parcel Number 173-174-18
Community Details
Recreation
- Tennis Courts
- Indoor Game Court
- Recreation Facilities
- Community Playground
- Community Pool
- Trails
Additional Features
- Starmount Subdivision
- Picnic Area
Map
Home Values in the Area
Average Home Value in this Area
Property History
| Date | Event | Price | Change | Sq Ft Price |
|---|---|---|---|---|
| 04/17/2025 04/17/25 | Sold | $569,000 | 0.0% | $333 / Sq Ft |
| 02/21/2025 02/21/25 | For Sale | $569,000 | +31.7% | $333 / Sq Ft |
| 07/06/2021 07/06/21 | Sold | $432,000 | +0.5% | $247 / Sq Ft |
| 06/06/2021 06/06/21 | Pending | -- | -- | -- |
| 06/05/2021 06/05/21 | For Sale | $429,900 | +48.2% | $246 / Sq Ft |
| 07/27/2017 07/27/17 | Sold | $290,000 | -3.0% | $164 / Sq Ft |
| 06/20/2017 06/20/17 | Pending | -- | -- | -- |
| 06/14/2017 06/14/17 | For Sale | $299,000 | -- | $169 / Sq Ft |
Tax History
| Year | Tax Paid | Tax Assessment Tax Assessment Total Assessment is a certain percentage of the fair market value that is determined by local assessors to be the total taxable value of land and additions on the property. | Land | Improvement |
|---|---|---|---|---|
| 2023 | $3,574 | $451,700 | $195,000 | $256,700 |
| 2022 | $3,018 | $299,700 | $125,000 | $174,700 |
| 2021 | $3,007 | $299,700 | $125,000 | $174,700 |
| 2020 | $2,999 | $299,700 | $125,000 | $174,700 |
| 2019 | $2,984 | $299,700 | $125,000 | $174,700 |
| 2018 | $1,963 | $144,000 | $60,000 | $84,000 |
| 2017 | $1,927 | $144,000 | $60,000 | $84,000 |
| 2016 | -- | $144,000 | $60,000 | $84,000 |
| 2015 | -- | $144,000 | $60,000 | $84,000 |
| 2014 | $1,980 | $149,300 | $60,000 | $89,300 |
Mortgage History
| Date | Status | Loan Amount | Loan Type |
|---|---|---|---|
| Open | $417,100 | New Conventional | |
| Previous Owner | $232,100 | New Conventional | |
| Previous Owner | $140,250 | New Conventional |
Deed History
| Date | Type | Sale Price | Title Company |
|---|---|---|---|
| Warranty Deed | $432,000 | None Available | |
| Warranty Deed | $290,000 | None Available | |
| Warranty Deed | $165,000 | None Available | |
| Deed | -- | -- |
Similar Homes in the area
Source: Canopy MLS (Canopy Realtor® Association)
MLS Number: 4220559
APN: 173-174-18
- 7124 Brynhurst Dr
- 7037 Wrentree Dr
- 7009 Wrentree Dr
- 6956 Oakstone Place
- 7328 Starvalley Dr
- 7024 Rockledge Dr
- 1628 Starbrook Dr
- 1532 Starbrook Dr
- 7101 Ridgebrook Dr
- 1346 Hill Rd
- 2429 Sugar Mill Rd
- 9914 Ainslie Downs St
- 9804 Ainslie Downs St
- 9710 Ainslie Downs St
- 1129 Doveridge St
- 2059 Lennox Square Rd
- 2710 Goneaway Rd
- 9108 Ainslie Downs St
- 2021 Lennox Square Rd
- 9115 Bluefield St
