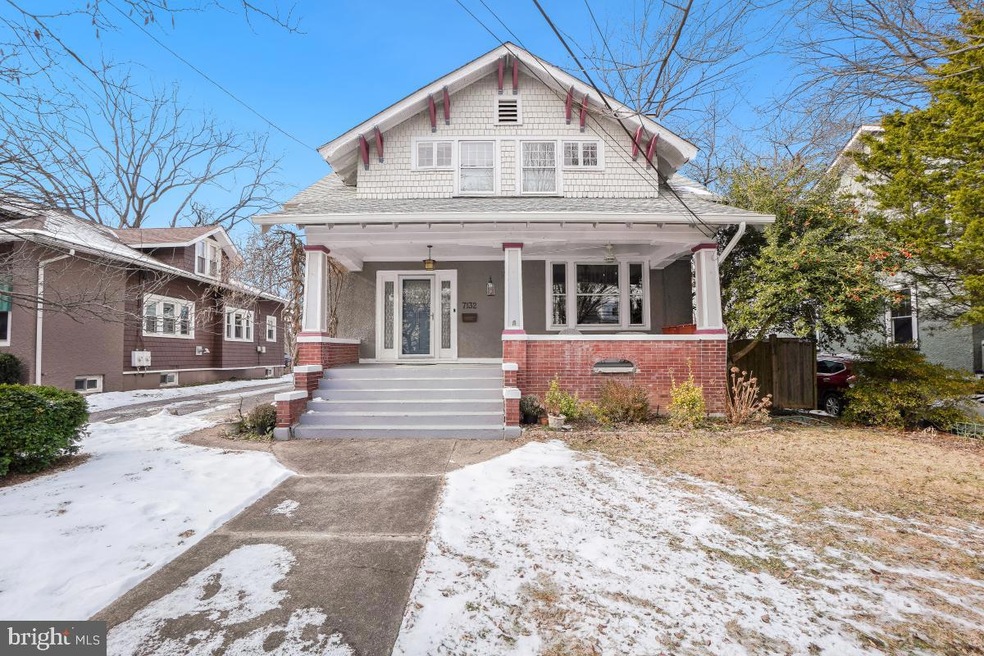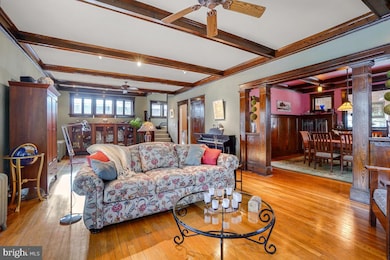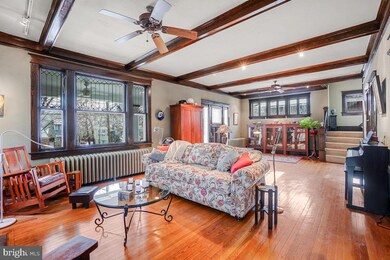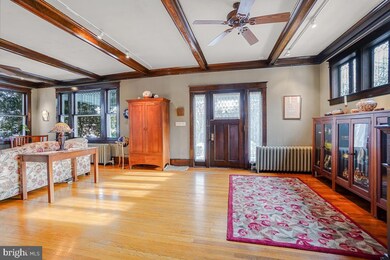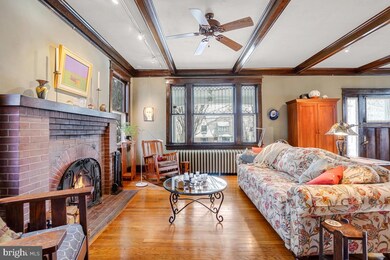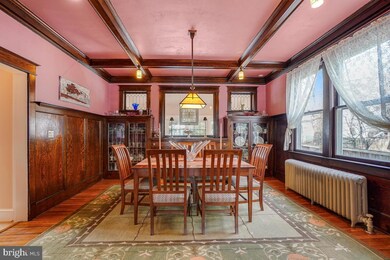
7132 Carroll Ave Takoma Park, MD 20912
Highlights
- Colonial Architecture
- Deck
- No HOA
- Takoma Park Elementary School Rated A-
- Wood Flooring
- Upgraded Countertops
About This Home
As of March 2025Spectacular 1917 Craftsman colonial dripping with charm from every nook and corner! This enchanting home features a double LR with a gas FP, original built-in cabinetry, leaded glass windows and 9' ceilings! The huge DR also boasts built-in cabinets with leaded glass plus a gorgeous, coffered ceiling! The bright modern kitchen includes a cooking island, 2 ovens (one convection), built-in desk, tons of storage, quartz countertops and backsplash, plus cork flooring! The kitchen is complemented by a delightful morning room that opens to the rear deck and yard. Take either of the 2 staircases to the massive primary BR with 3 huge closets, 2nd BR with 2 closets, and spacious BA with storage and a laundry chute. There's a large hall closet with convenient built-in organizers, too. The lower level features a roomy rec room, an office/den with built-in bookcases that could easily be converted to a 3rd BR, a laundry/crafts room plus a full bath. There's no lack of charm outside either as there's an expansive front porch and a rear garden, patio and deck. There's also a one-car garage plus space for an additional car or two. Recent upgrades include a new roof in 2018 and new gutters and gutter guards in 2023, new CAC in 2022, a new sump pump with battery back-up in 2024 and kitchen upgrades in 2022. Old wiring was removed from the attic and new insulation was added in 2013.
Conveniently located within an easy walk to the food Co-op, Busboys and Poets, Ace Hardware, the Farmers Market, the Metro station and so much more in downtown Takoma Park, this home offers the best of historic architecture and modern conveniences and is a terrific value in today's market!
Home Details
Home Type
- Single Family
Est. Annual Taxes
- $13,641
Year Built
- Built in 1917
Lot Details
- 7,240 Sq Ft Lot
- Property is zoned R20
Parking
- 1 Car Detached Garage
- Front Facing Garage
- Driveway
Home Design
- Colonial Architecture
- Craftsman Architecture
- Frame Construction
Interior Spaces
- Property has 3 Levels
- Fireplace Mantel
- Gas Fireplace
- Window Treatments
- Stained Glass
- Wood Flooring
Kitchen
- Gas Oven or Range
- Built-In Microwave
- Dishwasher
- Kitchen Island
- Upgraded Countertops
- Disposal
Bedrooms and Bathrooms
- 2 Bedrooms
- Walk-In Closet
Laundry
- Dryer
- Washer
Finished Basement
- Basement Fills Entire Space Under The House
- Side Basement Entry
Outdoor Features
- Deck
- Porch
Utilities
- Central Air
- Radiator
- Natural Gas Water Heater
Community Details
- No Home Owners Association
- Takoma Park Subdivision
Listing and Financial Details
- Tax Lot 10
- Assessor Parcel Number 161301080633
Map
Home Values in the Area
Average Home Value in this Area
Property History
| Date | Event | Price | Change | Sq Ft Price |
|---|---|---|---|---|
| 03/20/2025 03/20/25 | Sold | $1,220,000 | +11.0% | $518 / Sq Ft |
| 02/24/2025 02/24/25 | Pending | -- | -- | -- |
| 02/20/2025 02/20/25 | For Sale | $1,099,000 | -- | $466 / Sq Ft |
Tax History
| Year | Tax Paid | Tax Assessment Tax Assessment Total Assessment is a certain percentage of the fair market value that is determined by local assessors to be the total taxable value of land and additions on the property. | Land | Improvement |
|---|---|---|---|---|
| 2024 | $13,641 | $785,700 | $341,800 | $443,900 |
| 2023 | $10,872 | $706,700 | $0 | $0 |
| 2022 | $9,491 | $627,700 | $0 | $0 |
| 2021 | $8,446 | $548,700 | $341,800 | $206,900 |
| 2020 | $8,446 | $548,700 | $341,800 | $206,900 |
| 2019 | $8,433 | $548,700 | $341,800 | $206,900 |
| 2018 | $10,259 | $663,100 | $341,800 | $321,300 |
| 2017 | $9,448 | $609,867 | $0 | $0 |
| 2016 | -- | $556,633 | $0 | $0 |
| 2015 | $7,694 | $503,400 | $0 | $0 |
| 2014 | $7,694 | $503,400 | $0 | $0 |
Mortgage History
| Date | Status | Loan Amount | Loan Type |
|---|---|---|---|
| Previous Owner | $150,701 | Stand Alone Second |
Deed History
| Date | Type | Sale Price | Title Company |
|---|---|---|---|
| Deed | $1,220,000 | Community Title | |
| Deed | $1,220,000 | Community Title | |
| Deed | $177,500 | -- |
Similar Homes in the area
Source: Bright MLS
MLS Number: MDMC2165320
APN: 13-01080633
- 7319 Willow Ave
- 503 Tulip Ave
- 3 Valley View Ave
- 22 Manor Cir Unit 104
- 116 Sherman Ave
- 6617 Allegheny Ave
- 7427 Carroll Ave
- 7611 Maple Ave Unit 410
- 7429 Carroll Ave
- 6914 Willow St NW Unit 1
- 6914 Willow St NW Unit 6
- 417 Boyd Ave
- 6413 Allegheny Ave
- 18 Van Buren St NW
- 7514 Jackson Ave
- 7520 Carroll Ave
- 6506 Westmoreland Ave
- 216 Whittier St NW
- 434 Ethan Allen Ave
- 438 Ethan Allen Ave
