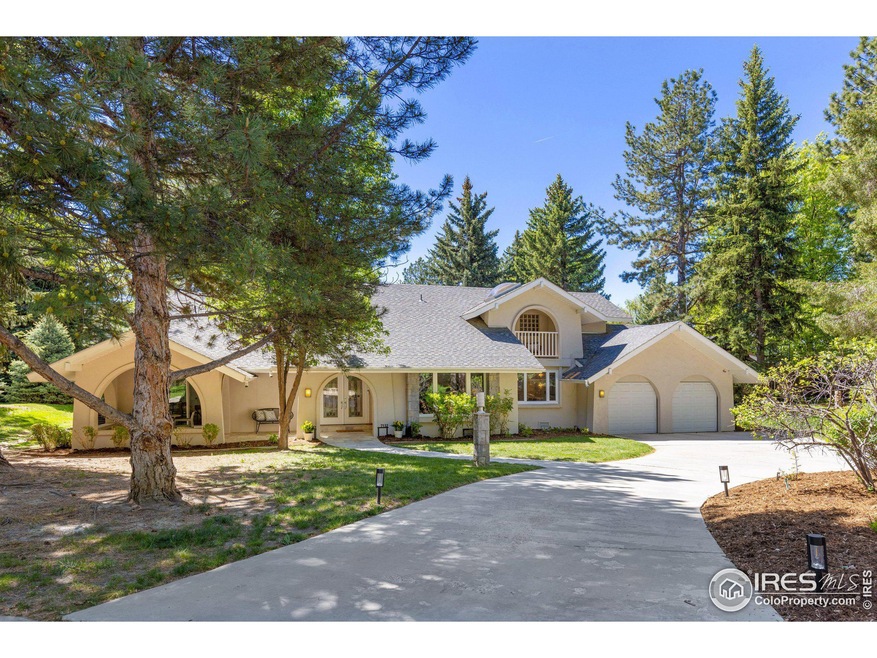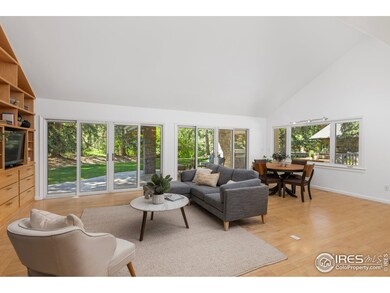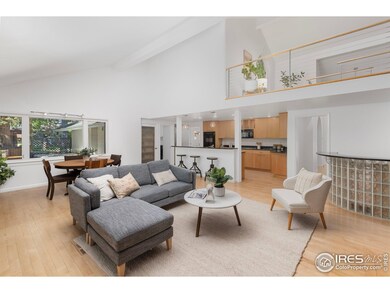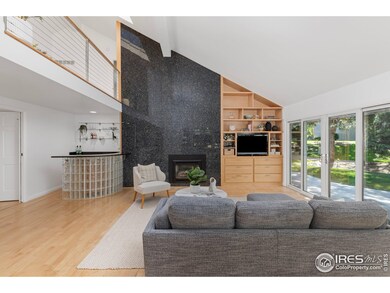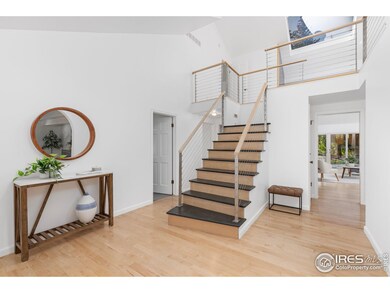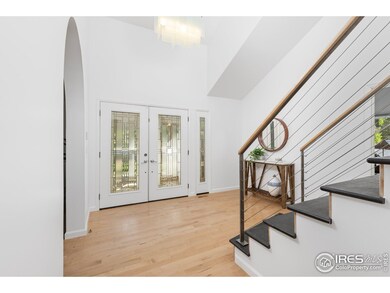
7132 Four Rivers Rd Boulder, CO 80301
Gunbarrel NeighborhoodHighlights
- On Golf Course
- Spa
- Open Floorplan
- Heatherwood Elementary School Rated A-
- Two Primary Bedrooms
- River Nearby
About This Home
As of December 2024Nestled in an idyllic location on a serene cul-de-sac, this stunning home backs onto picturesque neighborhood trails and a peaceful pond. Enjoy the convenience of walking to the Boulder Country Club and embracing a golf cart lifestyle. The home features a main floor primary suite, main floor laundry and a second primary suite upstairs, offering flexible living arrangements. With a total of 5 bedrooms and 4 bathrooms, there's ample space for family, guests or a home office. Step inside to discover vaulted ceilings that create an open and airy ambiance throughout. The chef's kitchen is a culinary dream, equipped with stainless steal appliances and ample counter space for meal preparation. Large windows flood the home with natural light, enhancing the tranquil setting. Outside, the private yard is surrounded by mature trees and a view onto the neighborhood pond providing a serene and secluded retreat. Whether you're relaxing on the patio or exploring the nearby trails or heading to the club this home offers the perfect blend of indoor and outdoor living. This exceptional property combines luxury, comfort, and a prime location, making it a rare find in today's market. Don't miss the opportunity to call this tranquil haven your home! Open house Sunday November 17th 11-1pm. LOVE WHERE YOU LIVE!!
Home Details
Home Type
- Single Family
Est. Annual Taxes
- $8,581
Year Built
- Built in 1977
Lot Details
- 0.36 Acre Lot
- On Golf Course
- Cul-De-Sac
- Unincorporated Location
- Level Lot
- Sprinkler System
- Wooded Lot
HOA Fees
- $177 Monthly HOA Fees
Parking
- 2 Car Attached Garage
- Oversized Parking
- Driveway Level
Home Design
- Contemporary Architecture
- Composition Roof
- Stucco
Interior Spaces
- 3,802 Sq Ft Home
- 2-Story Property
- Open Floorplan
- Cathedral Ceiling
- Ceiling Fan
- Gas Fireplace
- Window Treatments
- Great Room with Fireplace
- Dining Room
- Loft
- Sump Pump
Kitchen
- Eat-In Kitchen
- Double Self-Cleaning Oven
- Gas Oven or Range
- Microwave
- Dishwasher
Flooring
- Wood
- Carpet
Bedrooms and Bathrooms
- 5 Bedrooms
- Main Floor Bedroom
- Double Master Bedroom
- Walk-In Closet
- Primary Bathroom is a Full Bathroom
- Primary bathroom on main floor
- Bathtub and Shower Combination in Primary Bathroom
- Walk-in Shower
Laundry
- Laundry on main level
- Dryer
- Washer
- Sink Near Laundry
Outdoor Features
- Spa
- River Nearby
- Balcony
- Deck
- Patio
- Outdoor Gas Grill
Schools
- Heatherwood Elementary School
- Platt Middle School
- Boulder High School
Utilities
- Humidity Control
- Forced Air Heating and Cooling System
- Cable TV Available
Listing and Financial Details
- Assessor Parcel Number R0068916
Community Details
Overview
- Association fees include common amenities
- Fountain Greens Subdivision
Recreation
- Park
- Hiking Trails
Map
Home Values in the Area
Average Home Value in this Area
Property History
| Date | Event | Price | Change | Sq Ft Price |
|---|---|---|---|---|
| 12/12/2024 12/12/24 | Sold | $1,550,000 | -3.1% | $408 / Sq Ft |
| 09/27/2024 09/27/24 | For Sale | $1,599,000 | +10.3% | $421 / Sq Ft |
| 02/16/2022 02/16/22 | Off Market | $1,450,000 | -- | -- |
| 11/18/2021 11/18/21 | Sold | $1,450,000 | +16.0% | $381 / Sq Ft |
| 10/17/2021 10/17/21 | Pending | -- | -- | -- |
| 10/12/2021 10/12/21 | For Sale | $1,250,000 | -- | $329 / Sq Ft |
Tax History
| Year | Tax Paid | Tax Assessment Tax Assessment Total Assessment is a certain percentage of the fair market value that is determined by local assessors to be the total taxable value of land and additions on the property. | Land | Improvement |
|---|---|---|---|---|
| 2024 | $8,581 | $94,497 | $38,532 | $55,965 |
| 2023 | $8,581 | $94,497 | $42,217 | $55,965 |
| 2022 | $6,453 | $66,213 | $31,428 | $34,785 |
| 2021 | $6,153 | $68,118 | $32,332 | $35,786 |
| 2020 | $5,349 | $58,537 | $28,314 | $30,223 |
| 2019 | $5,268 | $58,537 | $28,314 | $30,223 |
| 2018 | $5,413 | $59,501 | $23,616 | $35,885 |
| 2017 | $5,251 | $65,782 | $26,109 | $39,673 |
| 2016 | $4,620 | $50,801 | $21,731 | $29,070 |
| 2015 | $4,387 | $47,107 | $24,517 | $22,590 |
| 2014 | $4,145 | $47,107 | $24,517 | $22,590 |
Mortgage History
| Date | Status | Loan Amount | Loan Type |
|---|---|---|---|
| Open | $856,750 | New Conventional | |
| Previous Owner | $1,160,000 | New Conventional | |
| Previous Owner | $236,100 | New Conventional | |
| Previous Owner | $250,000 | Fannie Mae Freddie Mac | |
| Previous Owner | $300,700 | Unknown | |
| Previous Owner | $195,000 | Credit Line Revolving | |
| Previous Owner | $100,000 | Credit Line Revolving | |
| Previous Owner | $230,000 | No Value Available | |
| Previous Owner | $100,000 | Credit Line Revolving | |
| Previous Owner | $129,889 | No Value Available | |
| Previous Owner | $207,000 | No Value Available |
Deed History
| Date | Type | Sale Price | Title Company |
|---|---|---|---|
| Special Warranty Deed | $1,550,000 | 8Z Title | |
| Special Warranty Deed | $1,450,000 | Heritage Title Co | |
| Warranty Deed | $445,000 | -- | |
| Warranty Deed | $342,500 | Commonwealth Land Title | |
| Warranty Deed | -- | -- | |
| Deed | $225,800 | -- |
Similar Homes in Boulder, CO
Source: IRES MLS
MLS Number: 1019794
APN: 1463122-04-013
- 7100 Cedarwood Cir
- 7240 Clubhouse Rd
- 7329 Windsor Dr
- 7243 Siena Way Unit E
- 7264 Siena Way Unit C
- 5292 Lichen Place
- 5067 Cottonwood Dr
- 6914 Frying Pan Rd
- 7088 Indian Peaks Trail
- 7451 Spy Glass Ct Unit M7451
- 7087 Indian Peaks Trail
- 6923 Hunter Place
- 4862 Silver Sage Ct
- 4996 Clubhouse Cir
- 7419 Singing Hills Ct Unit P7419
- 6850 Frying Pan Rd
- 7474 Singing Hills Dr Unit G
- 7452 Singing Hills Dr Unit H7452
- 5128 Buckingham Rd
- 6844 Roaring Fork Trail
