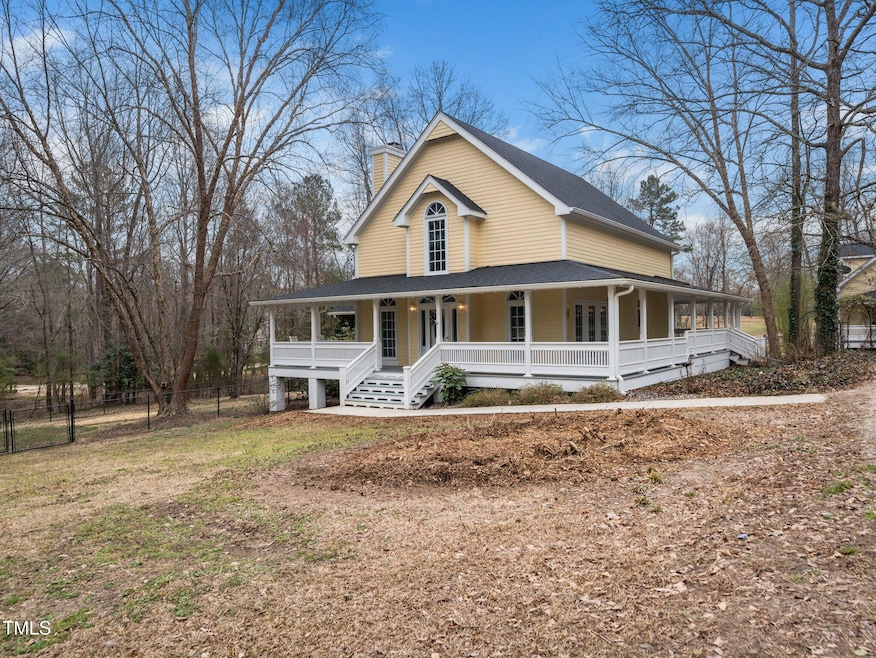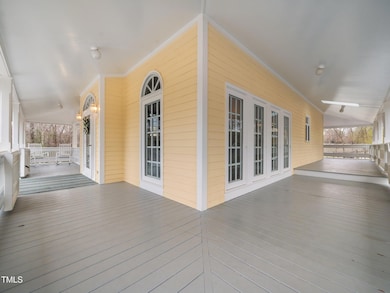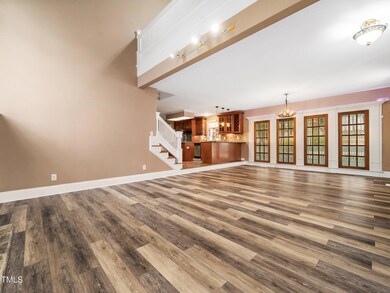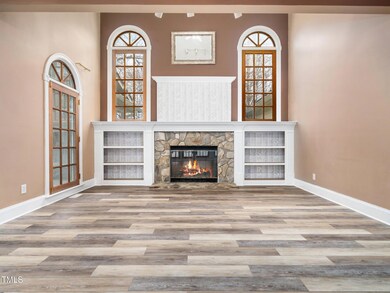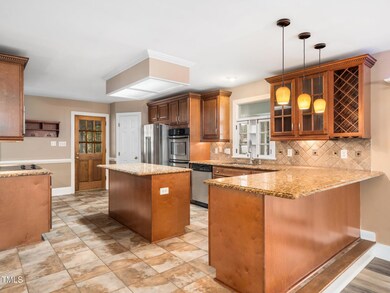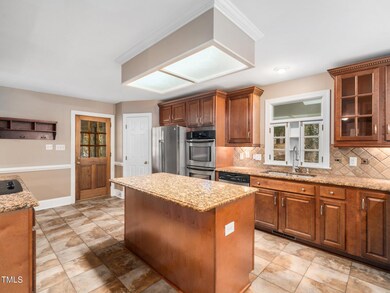
7132 Linda Rae Dr Zebulon, NC 27597
Highlights
- Guest House
- Stables
- Pasture Views
- Barn
- Open Floorplan
- Cathedral Ceiling
About This Home
As of April 2025If you've been dreaming for the spot to bring your horses home, It's here!! Your very own mini farm in Wake county completely set up to house and ride your horses. This 4.13 acre property fearures 2 homes, a barn and your very own riding arena.
The main home feaures 3 beds with primary on the main floor. Open concept living and stunning wrap around porch to sit back, relax and watch your farm babies on your land. A bonus and 2 bedrooms complete the upstairs. This home also offers 2 screen porches with a private one off the primary and one off the kitchen area.
With over 1700 square feet the guest house features a rocking chair front porch, main floor living, dining and kitchen. The guest house is completed by a second floor with a bedroom and bonus space.
Equestrians will love the amenities. The barn includes 4 stalls, hay storage, wash area, and a large tack/feed room. The riding arena is lighted so you can take advantage of riding in the evenings on those hot summer days. if you love trail riding, this wonderful property is only 6.4 miles from the amazing trails of Sandy Pines Preserve.
Properties like this do not come on the market often. Don't miss out on the opportunity to start living your dream!
Home Details
Home Type
- Single Family
Est. Annual Taxes
- $4,048
Year Built
- Built in 1991
Lot Details
- 4.13 Acre Lot
- Property fronts a private road
- Back and Front Yard Fenced
- Vinyl Fence
- Chain Link Fence
- Perimeter Fence
- Electric Fence
Home Design
- Farmhouse Style Home
- Raised Foundation
- Shingle Roof
Interior Spaces
- 2,204 Sq Ft Home
- 1-Story Property
- Open Floorplan
- Built-In Features
- Bookcases
- Cathedral Ceiling
- Family Room
- Dining Room
- Bonus Room
- Screened Porch
- Pasture Views
- Scuttle Attic Hole
Kitchen
- Double Oven
- Built-In Electric Oven
- Electric Cooktop
- Dishwasher
- Granite Countertops
Flooring
- Wood
- Carpet
- Ceramic Tile
- Luxury Vinyl Tile
Bedrooms and Bathrooms
- 3 Bedrooms
- In-Law or Guest Suite
- Bathtub
Laundry
- Laundry Room
- Laundry on main level
Parking
- 6 Parking Spaces
- Circular Driveway
- Gravel Driveway
- 6 Open Parking Spaces
Schools
- Zebulon Elementary And Middle School
- Rolesville High School
Horse Facilities and Amenities
- Wash Rack
- Horses Allowed On Property
- Paddocks
- Tack Room
- Hay Storage
- Stables
- Arena
Utilities
- Forced Air Heating and Cooling System
- Private Water Source
- Septic Tank
Additional Features
- Exterior Lighting
- Guest House
- Barn
Community Details
- No Home Owners Association
Listing and Financial Details
- Assessor Parcel Number 1788146277
Map
Home Values in the Area
Average Home Value in this Area
Property History
| Date | Event | Price | Change | Sq Ft Price |
|---|---|---|---|---|
| 04/07/2025 04/07/25 | Sold | $800,000 | 0.0% | $363 / Sq Ft |
| 03/20/2025 03/20/25 | Pending | -- | -- | -- |
| 03/19/2025 03/19/25 | For Sale | $800,000 | 0.0% | $363 / Sq Ft |
| 05/01/2024 05/01/24 | Rented | $2,700 | 0.0% | -- |
| 03/30/2024 03/30/24 | For Rent | $2,700 | 0.0% | -- |
| 12/15/2023 12/15/23 | Off Market | $590,000 | -- | -- |
| 11/18/2021 11/18/21 | Sold | $590,000 | -4.8% | $264 / Sq Ft |
| 10/21/2021 10/21/21 | Pending | -- | -- | -- |
| 10/09/2021 10/09/21 | For Sale | $619,900 | -- | $277 / Sq Ft |
Tax History
| Year | Tax Paid | Tax Assessment Tax Assessment Total Assessment is a certain percentage of the fair market value that is determined by local assessors to be the total taxable value of land and additions on the property. | Land | Improvement |
|---|---|---|---|---|
| 2024 | $4,048 | $645,383 | $136,913 | $508,470 |
| 2023 | $3,288 | $416,540 | $89,955 | $326,585 |
| 2022 | $3,048 | $416,540 | $89,955 | $326,585 |
| 2021 | $2,967 | $416,540 | $89,955 | $326,585 |
| 2020 | $2,918 | $416,540 | $89,955 | $326,585 |
| 2019 | $2,813 | $339,525 | $70,038 | $269,487 |
| 2018 | $2,588 | $339,525 | $70,038 | $269,487 |
| 2017 | $2,454 | $339,525 | $70,038 | $269,487 |
| 2016 | $2,405 | $339,525 | $70,038 | $269,487 |
| 2015 | $2,459 | $348,241 | $110,340 | $237,901 |
| 2014 | -- | $348,241 | $110,340 | $237,901 |
Mortgage History
| Date | Status | Loan Amount | Loan Type |
|---|---|---|---|
| Previous Owner | $337,269 | Purchase Money Mortgage | |
| Previous Owner | $330,600 | New Conventional | |
| Previous Owner | $338,000 | Unknown | |
| Previous Owner | $326,000 | Purchase Money Mortgage | |
| Previous Owner | $60,000 | Credit Line Revolving | |
| Previous Owner | $300,000 | Purchase Money Mortgage | |
| Previous Owner | $100,000 | Credit Line Revolving | |
| Previous Owner | $50,000 | Credit Line Revolving | |
| Previous Owner | $161,250 | Unknown |
Deed History
| Date | Type | Sale Price | Title Company |
|---|---|---|---|
| Warranty Deed | $800,000 | Metro Title | |
| Warranty Deed | -- | None Listed On Document | |
| Warranty Deed | $590,000 | None Available | |
| Warranty Deed | $463,000 | None Available | |
| Warranty Deed | $350,000 | -- |
Similar Homes in Zebulon, NC
Source: Doorify MLS
MLS Number: 10082959
APN: 1788.03-14-6277-000
- 5300 Pulley Town Rd
- 7128 Trappers Ct
- 8401 Mitchell Mill Rd
- 4501 Zebulo Rd
- 5100 Grist Stone Way
- 5124 Grist Stone Way
- 3829 Standing Pine Ln
- 3828 Standing Pine Ln
- 3717 Doyle Rd
- 7616 Mitchell Mill Rd
- 7612 Mitchell Mill Rd
- 7916 River Dare Ave
- 4912 Hidden Pasture Way
- 5408 Rivercrest Dr
- 4908 Hidden Pasture Way
- 6404 Pulley Town Rd
- 8917 Fowler Rd
- 3541 Holden Acres Dr
- 4105 Lassiter Rd
- 8925 Hopkins Knob Ct
