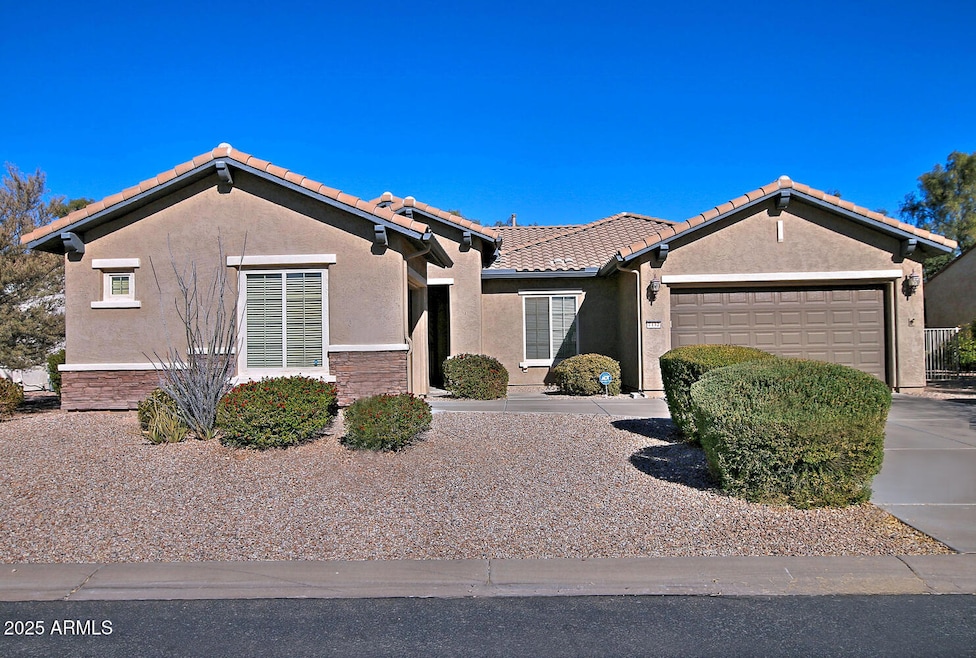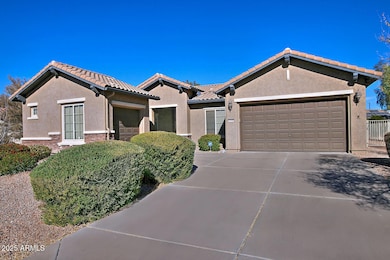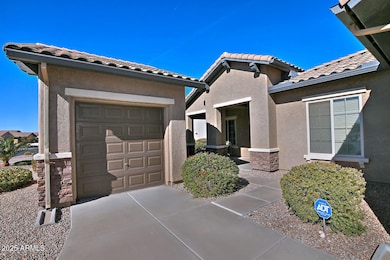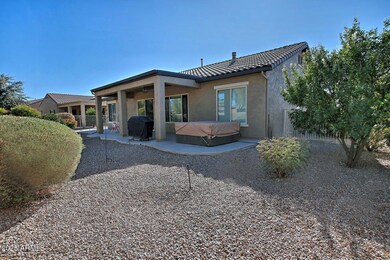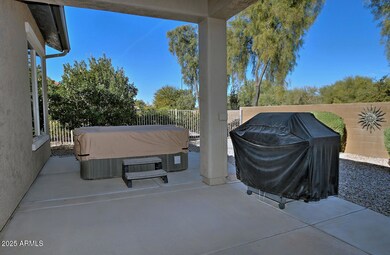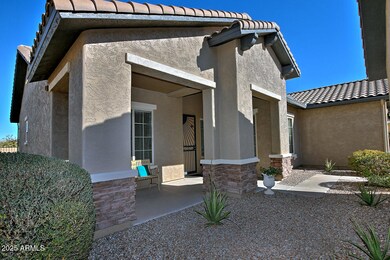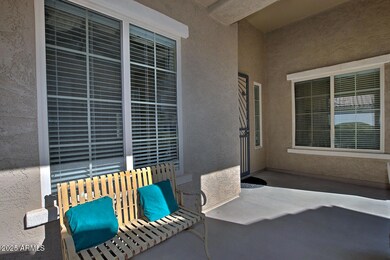
7132 W Trenton Way Florence, AZ 85132
Anthem at Merrill Ranch NeighborhoodEstimated payment $2,810/month
Highlights
- Golf Course Community
- Heated Spa
- Golf Cart Garage
- Fitness Center
- Clubhouse
- Furnished
About This Home
Enjoy the affordable luxury and RESORT STYLE LIVING with this remarkable ''Paramount'' model w/3rd car garage. Located on a large PREMIUM N/S FACING LOT offering an extended patio, soothing hot tub, privacy wall, gas stub for BBQ, fencing and fruit trees. Enjoy the abundance of upgrades starting with the chefs kitchen cabinet layout w/granite counter tops, cherry cabinetry w/crown molding, pull-out trays, gas cook top, stainless appliances w/newer fridge, micro and dishwasher, RO system, newer water softener, water heater and washing machine, gas fireplace, 6 ceiling fans, surround sound, laundry cabinets w/utility sink and MUCH MORE!...BONUS...The Florence bond is PAID IN FULL and furnishings are available on a separate bill of sale. A must see home before it's SOLD!! Merrill Ranch also offers the Anthem Grille, The Poston Butte Golf Club, a learning center and all the festivities, activities and amenities a Sun City community has to offer. Remember you are buying a lifestyle that goes beyond the homes property lines.
Home Details
Home Type
- Single Family
Est. Annual Taxes
- $1,514
Year Built
- Built in 2008
Lot Details
- 10,040 Sq Ft Lot
- Desert faces the front and back of the property
- Wrought Iron Fence
- Block Wall Fence
- Front and Back Yard Sprinklers
- Sprinklers on Timer
- Private Yard
HOA Fees
- $200 Monthly HOA Fees
Parking
- 3 Car Direct Access Garage
- 2 Open Parking Spaces
- Garage Door Opener
- Golf Cart Garage
Home Design
- Brick Exterior Construction
- Wood Frame Construction
- Cellulose Insulation
- Tile Roof
- ICAT Recessed Lighting
- Stucco
Interior Spaces
- 2,093 Sq Ft Home
- 1-Story Property
- Furnished
- Ceiling height of 9 feet or more
- Ceiling Fan
- Gas Fireplace
- Double Pane Windows
- Low Emissivity Windows
- Vinyl Clad Windows
- Living Room with Fireplace
- Security System Leased
Kitchen
- Eat-In Kitchen
- Breakfast Bar
- Gas Cooktop
- Built-In Microwave
- Kitchen Island
- Granite Countertops
Flooring
- Carpet
- Tile
Bedrooms and Bathrooms
- 2 Bedrooms
- Primary Bathroom is a Full Bathroom
- 2 Bathrooms
- Dual Vanity Sinks in Primary Bathroom
- Bathtub With Separate Shower Stall
Accessible Home Design
- Grab Bar In Bathroom
- Accessible Hallway
- Doors are 32 inches wide or more
- No Interior Steps
Pool
- Heated Spa
- Above Ground Spa
Outdoor Features
- Covered patio or porch
Schools
- Anthem Elementary School
- Florence K-8 Middle School
- Florence High School
Utilities
- Refrigerated Cooling System
- Heating System Uses Natural Gas
- Water Filtration System
- Water Softener
- High Speed Internet
- Cable TV Available
Listing and Financial Details
- Tax Lot 90
- Assessor Parcel Number 211-10-403
Community Details
Overview
- Association fees include (see remarks)
- Aam,Llc Association, Phone Number (602) 957-9191
- Amr Communitycounsil Association, Phone Number (602) 957-9191
- Association Phone (602) 957-9191
- Built by Del Webb
- Anthem At Merrill Ranch Phase 1A Unit 6 Subdivision, Paramount Floorplan
Amenities
- Clubhouse
- Theater or Screening Room
- Recreation Room
Recreation
- Golf Course Community
- Tennis Courts
- Pickleball Courts
- Fitness Center
- Heated Community Pool
- Community Spa
- Bike Trail
Map
Home Values in the Area
Average Home Value in this Area
Tax History
| Year | Tax Paid | Tax Assessment Tax Assessment Total Assessment is a certain percentage of the fair market value that is determined by local assessors to be the total taxable value of land and additions on the property. | Land | Improvement |
|---|---|---|---|---|
| 2025 | $1,514 | $11,067 | -- | -- |
| 2024 | $1,658 | $11,067 | -- | -- |
| 2023 | $1,658 | $11,067 | $1,800 | $9,267 |
| 2022 | $1,692 | $11,067 | $1,800 | $9,267 |
| 2021 | $1,850 | $11,066 | $0 | $0 |
| 2020 | $1,783 | $11,066 | $0 | $0 |
| 2019 | $1,839 | $11,067 | $0 | $0 |
| 2018 | $1,821 | $11,067 | $0 | $0 |
| 2017 | $1,776 | $11,067 | $0 | $0 |
| 2016 | $1,790 | $11,067 | $1,800 | $9,267 |
| 2014 | $2,076 | $12,563 | $1,800 | $10,763 |
Property History
| Date | Event | Price | Change | Sq Ft Price |
|---|---|---|---|---|
| 01/04/2025 01/04/25 | For Sale | $445,000 | -- | $213 / Sq Ft |
Deed History
| Date | Type | Sale Price | Title Company |
|---|---|---|---|
| Corporate Deed | $259,121 | Sun Title Agency Co |
Mortgage History
| Date | Status | Loan Amount | Loan Type |
|---|---|---|---|
| Open | $201,200 | New Conventional | |
| Closed | $207,296 | New Conventional |
Similar Homes in Florence, AZ
Source: Arizona Regional Multiple Listing Service (ARMLS)
MLS Number: 6800402
APN: 211-10-403
- 3671 N Monument Dr
- 6962 W Heritage Way
- 6942 W Heritage Way
- 7019 W Patriot Way
- 3677 N Hudson Dr
- 6964 W Patriot Way
- 7400 W Patriot Way
- 3751 N Hidden Canyon Dr
- 3867 W Emma Ct
- 7463 W Patriot Way
- 3836 N Hidden Canyon Dr
- 7385 W Silver Spring Way
- 8576 W Trenton Ct
- 8530 W Trenton Ct
- 3526 N Hudson Dr
- 7167 W Merriweather Way
- 6756 W Patriot Way
- 7152 W Merriweather Way
- 6718 W Patriot Way
- 3942 N Monticello Dr
