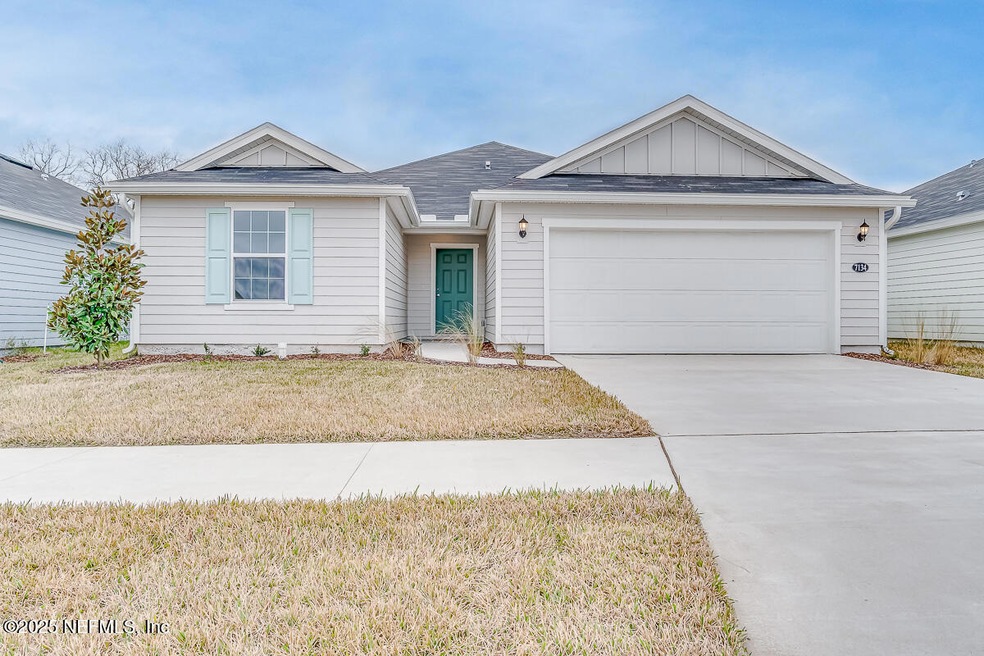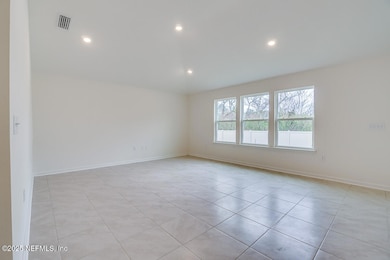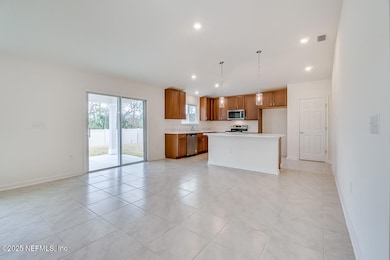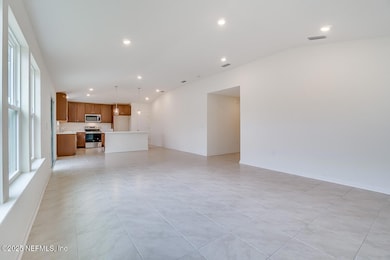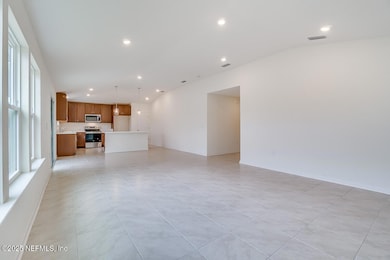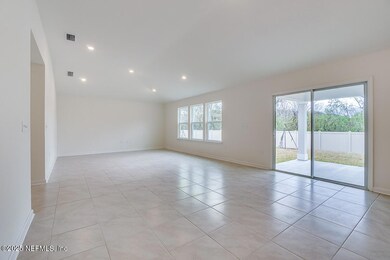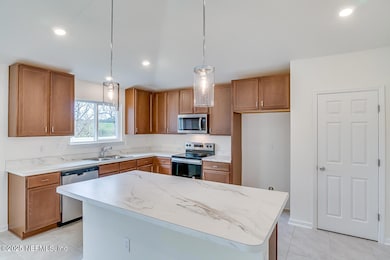
7134 Hawkes Bend St Jacksonville, FL 32219
Cisco Gardens/Picketville NeighborhoodEstimated payment $2,258/month
Highlights
- Under Construction
- Vaulted Ceiling
- Community Playground
- Open Floorplan
- Walk-In Closet
- Tile Flooring
About This Home
This READY NOW stunning, single-story home showcases a covered entry, farmhouse accents and professional landscaping for extra curb appeal. Inside, discover an open floor plan with tile flooring and a spacious great room that features volume ceilings. The modern kitchen is equipped with Woodmont 42-in. upper cabinets, laminate countertops and Whirlpool stainless steel appliances. The primary suite boasts a walk-in closet and connecting bath that offers quartz countertops, a dual-sink vanity and walk-in shower with tile surround. Other highlights include a dedicated laundry room, ENERGY STAR certified lighting, Moen faucets, Kohler sinks and an ecobee3 Lite smart thermostat. The covered back patio provides the ideal setting for outdoor entertaining and leisure. KB Home at Hawkes Meadow has NO CDD Fees! Future amenities to include dog park, walking trail and tot lot. Interest rate as low as 4.25% and closing cost assistance available on this home.
Open House Schedule
-
Saturday, April 26, 202511:00 am to 5:00 pm4/26/2025 11:00:00 AM +00:004/26/2025 5:00:00 PM +00:00Add to Calendar
-
Sunday, April 27, 202511:00 am to 5:00 pm4/27/2025 11:00:00 AM +00:004/27/2025 5:00:00 PM +00:00Add to Calendar
Home Details
Home Type
- Single Family
Year Built
- Built in 2024 | Under Construction
Lot Details
- Front and Back Yard Sprinklers
HOA Fees
- $46 Monthly HOA Fees
Parking
- 2 Car Garage
- Off-Street Parking
Home Design
- Shingle Roof
Interior Spaces
- 1,933 Sq Ft Home
- 1-Story Property
- Open Floorplan
- Vaulted Ceiling
- Smart Thermostat
Kitchen
- Electric Oven
- Electric Range
- Microwave
- Plumbed For Ice Maker
- Dishwasher
- Kitchen Island
- Disposal
Flooring
- Carpet
- Tile
Bedrooms and Bathrooms
- 4 Bedrooms
- Split Bedroom Floorplan
- Walk-In Closet
- 2 Full Bathrooms
- Shower Only
Laundry
- Laundry in unit
- Washer and Electric Dryer Hookup
Schools
- Dinsmore Elementary School
- Highlands Middle School
- Jean Ribault High School
Utilities
- Central Heating and Cooling System
- Electric Water Heater
Listing and Financial Details
- Assessor Parcel Number 0029810500
Community Details
Overview
- Hawkes Meadow Association
- Not Validd Subdivision
Recreation
- Community Playground
- Dog Park
Map
Home Values in the Area
Average Home Value in this Area
Tax History
| Year | Tax Paid | Tax Assessment Tax Assessment Total Assessment is a certain percentage of the fair market value that is determined by local assessors to be the total taxable value of land and additions on the property. | Land | Improvement |
|---|---|---|---|---|
| 2024 | -- | -- | -- | -- |
| 2023 | -- | -- | -- | -- |
Property History
| Date | Event | Price | Change | Sq Ft Price |
|---|---|---|---|---|
| 04/01/2025 04/01/25 | For Sale | $335,990 | 0.0% | $174 / Sq Ft |
| 04/01/2025 04/01/25 | Off Market | $335,990 | -- | -- |
| 12/02/2024 12/02/24 | Price Changed | $335,990 | -4.5% | $174 / Sq Ft |
| 12/02/2024 12/02/24 | Price Changed | $351,990 | +5.1% | $182 / Sq Ft |
| 10/01/2024 10/01/24 | For Sale | $334,990 | -- | $173 / Sq Ft |
Similar Homes in Jacksonville, FL
Source: realMLS (Northeast Florida Multiple Listing Service)
MLS Number: 2050015
APN: 002981-0500
- 7164 Hawkes Bend St
- 7170 Hawkes Bend St
- 7211 Hawkes Bend St
- 7212 Hawkes Bend St
- 7109 Hawkes Clearing Ct
- 8338 Hawkes Meadow Dr
- 8284 Hawkes Meadow Dr
- 8350 Hawkes Meadow Dr
- 8368 Hawkes Meadow Dr
- 0 Utsey Rd Unit 2047503
- 8738 Lancashire Dr
- 8843 Cumbria Ct
- 8770 Oxfordshire Ave E
- 8088 Belsay Cir
- 9846 Olivia St
- 7249 Oxfordshire Ave
- 9087 Leicestershire Ct
- 7271 Gateway Ct
- 8250 Helmsley Blvd
- 8262 Helmsley Blvd
