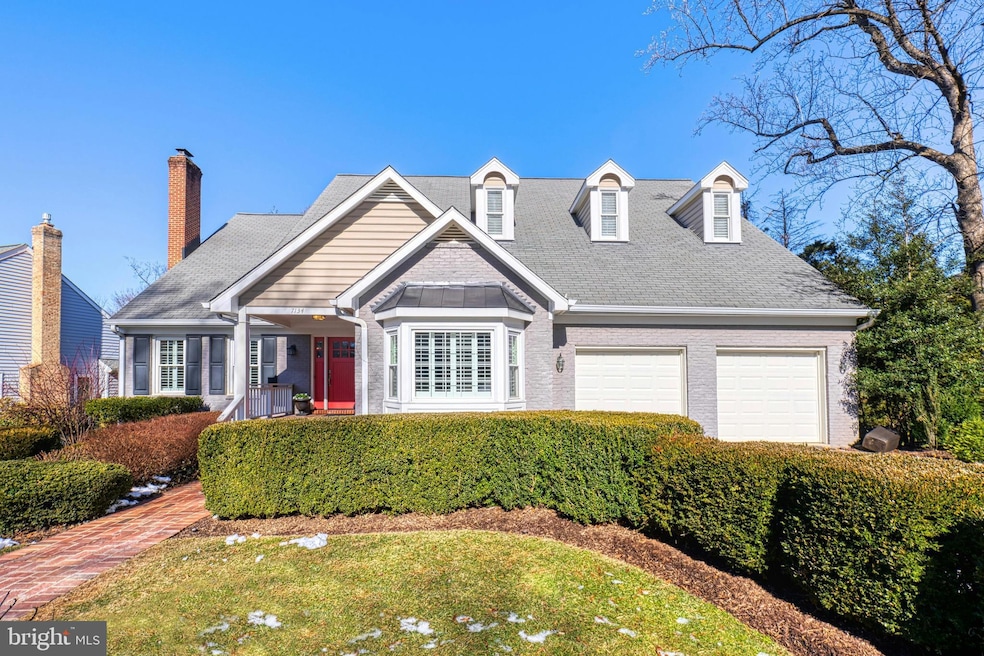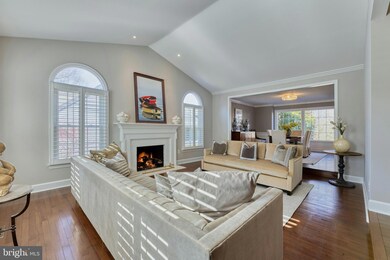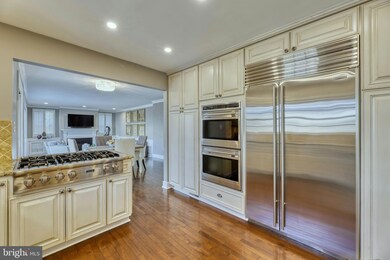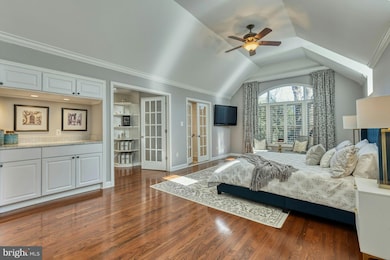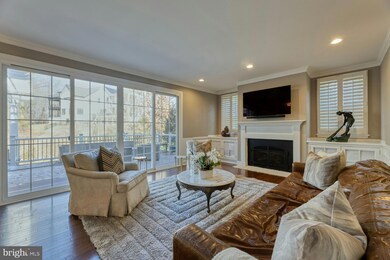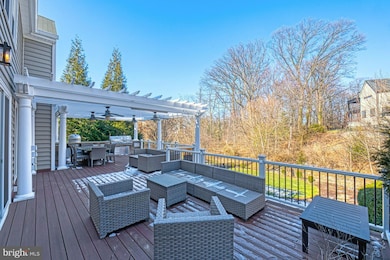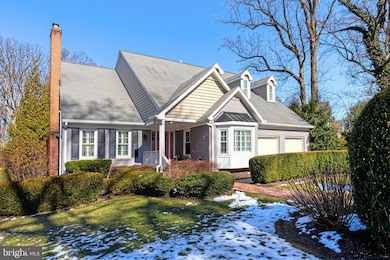
7134 Merrimac Dr McLean, VA 22101
Highlights
- Heated Pool and Spa
- Sauna
- View of Trees or Woods
- Sherman Elementary School Rated A
- Eat-In Gourmet Kitchen
- Open Floorplan
About This Home
As of March 2025Expect the unexpected in this beautiful gem that calls you home. Enter the home by walking through the manicured property from the brick walkway to the covered porch entrance and be greeted by a stunning 2 story foyer. Boasting wonderful natural light through out the house, you will find the office study to your right with built in book shelves. On the other side of the foyer is a step down to a spacious living room with soaring cathedral ceilings and a gas fireplace surrounded by a lovely mantel. The high quality plantation shutters that you see here will be echoed through out the home. From the living room, the space brings you to the formal dining room with direct views the large yard that is surrounded by woods that will not be developed. This space is great for holiday meals, and can be suited for either large or intimate gatherings. Next enter into the kitchen that has all the bells and whistles that you could want with out feeling overwhelmed with too much. With just the right amount of luxury you can enjoy your SubZero refrigerator, Viking cooktop, Wolf double ovens and Bosch Dishwasher with a beautiful sink that looks out into the deck & outdoor kitchen. The kitchen opens into the breakfast seating area with a more causal dining area, that also has views into the family room. Family Room is a step down to allow for a feeling of expansion without being overwhelmed. Built in cabinetry is flanked on either side of the gas fireplace. Windows let in natural light, as does the sliding glass door to the AMAZING outdoor living space. A 42' long deck with an outdoor kitchen to swoon for, and multiple seating areas, you can relax, entertain or even do yoga either under the pergola with fans for cooling or heaters for cool days or nights.
Upstairs the primary bedroom is a true retreat. With vaulted cathedral ceilings as well as tall dormers, the natural lighting here is perfect. The room is large enough for you to have your king sized bed as well as a sitting area by the home's 3rd gas fireplace. But the 2 features that really keep you wanting more are the beautiful bathroom and the large walk in closet. The walk in closet was converted from another full bedroom and now flows seamlessly (though could also be converted back) there is not only built in cabinetry for your clothes & accessories there is an island with drawers for even more storage. The primary bathroom has dual sinks, a jacuzzi style tub, standing shower with multiple shower heads and separate toilet room, in addition to the skylight.
Also upstairs are 2 more nice sized bedrooms, each with 2 sets of closets for ample storage. The hall bath with the skylight is large and attractive and there is also a hall linen closet.
The lower level has a fantastic rec room with built in speakers, lovely space for watching TV or gaming, there is additional area that could host a table for eating, pool table, ping pong, exercise equipment or more. The lower level wet bar has a beverage fridge as well as bar seating for 3. There is a 4th bedroom that would be great for teens, au pair, in laws, guests or heavy snorers. The full bath on the lower level makes using the lower level bedroom an easy reality.
If it's not enough there's a SAUNA for relaxing and detoxing and a wine room as well. There is an electronics closet, but also space for storage as well.
The lower level walks out to a paver patio with a built in wood burning fire pit. What can't be overlooked is the extra large hot tub that also doubles as a lap pool! The yard also has an irrigation system. This home has it all - literally!
Feeding to Franklin Sherman, Longfellow & Mclean schools. Close proximity to Tysons and downtown Mclean with an easy commute to DC and surrounding areas. DO NOT let this one get away.
Last Buyer's Agent
Berkshire Hathaway HomeServices PenFed Realty License #SP98371799

Home Details
Home Type
- Single Family
Est. Annual Taxes
- $18,695
Year Built
- Built in 1985
Lot Details
- 0.37 Acre Lot
- Open Space
- Backs To Open Common Area
- Cul-De-Sac
- Landscaped
- No Through Street
- Private Lot
- Backs to Trees or Woods
- Back and Front Yard
- Property is zoned 130
Parking
- 2 Car Attached Garage
- 4 Driveway Spaces
- Oversized Parking
- Parking Storage or Cabinetry
- Front Facing Garage
- Garage Door Opener
Home Design
- Cape Cod Architecture
- Colonial Architecture
- Traditional Architecture
- Permanent Foundation
- Poured Concrete
Interior Spaces
- Property has 3 Levels
- Open Floorplan
- Wet Bar
- Curved or Spiral Staircase
- Built-In Features
- Bar
- Chair Railings
- Crown Molding
- Skylights
- Recessed Lighting
- 3 Fireplaces
- Fireplace Mantel
- Gas Fireplace
- Window Treatments
- Entrance Foyer
- Family Room Off Kitchen
- Living Room
- Formal Dining Room
- Den
- Recreation Room
- Bonus Room
- Hobby Room
- Sauna
- Wood Flooring
- Views of Woods
- Fire Sprinkler System
Kitchen
- Eat-In Gourmet Kitchen
- Breakfast Room
- Built-In Double Oven
- Built-In Range
- Range Hood
- Microwave
- Extra Refrigerator or Freezer
- Ice Maker
- Dishwasher
- Stainless Steel Appliances
- Wine Rack
- Disposal
Bedrooms and Bathrooms
- En-Suite Primary Bedroom
- Walk-In Closet
- Whirlpool Bathtub
- Hydromassage or Jetted Bathtub
- Bathtub with Shower
- Walk-in Shower
Laundry
- Laundry Room
- Laundry on main level
- Front Loading Dryer
- Front Loading Washer
Finished Basement
- Heated Basement
- Walk-Out Basement
- Interior and Exterior Basement Entry
- Sump Pump
- Natural lighting in basement
Pool
- Heated Pool and Spa
- Heated Lap Pool
Schools
- Franklin Sherman Elementary School
- Longfellow Middle School
- Mclean High School
Utilities
- Forced Air Heating and Cooling System
- Vented Exhaust Fan
- Programmable Thermostat
- 60 Gallon+ Natural Gas Water Heater
Community Details
- No Home Owners Association
- Merrimac Estates Subdivision
Listing and Financial Details
- Tax Lot 11
- Assessor Parcel Number 0301 25 0011
Map
Home Values in the Area
Average Home Value in this Area
Property History
| Date | Event | Price | Change | Sq Ft Price |
|---|---|---|---|---|
| 03/24/2025 03/24/25 | Sold | $1,900,000 | 0.0% | $441 / Sq Ft |
| 02/17/2025 02/17/25 | For Sale | $1,900,000 | -- | $441 / Sq Ft |
Tax History
| Year | Tax Paid | Tax Assessment Tax Assessment Total Assessment is a certain percentage of the fair market value that is determined by local assessors to be the total taxable value of land and additions on the property. | Land | Improvement |
|---|---|---|---|---|
| 2024 | $19,251 | $1,582,390 | $703,000 | $879,390 |
| 2023 | $18,854 | $1,594,800 | $703,000 | $891,800 |
| 2022 | $16,031 | $1,333,600 | $523,000 | $810,600 |
| 2021 | $14,453 | $1,174,530 | $518,000 | $656,530 |
| 2020 | $14,420 | $1,164,530 | $508,000 | $656,530 |
| 2019 | $14,290 | $1,152,530 | $496,000 | $656,530 |
| 2018 | $13,139 | $1,142,530 | $486,000 | $656,530 |
| 2017 | $13,888 | $1,143,830 | $486,000 | $657,830 |
| 2016 | $13,630 | $1,124,380 | $486,000 | $638,380 |
| 2015 | $13,152 | $1,124,380 | $486,000 | $638,380 |
| 2014 | $11,791 | $1,007,090 | $416,000 | $591,090 |
Mortgage History
| Date | Status | Loan Amount | Loan Type |
|---|---|---|---|
| Open | $1,662,500 | New Conventional | |
| Closed | $1,662,500 | New Conventional | |
| Previous Owner | $250,000 | Credit Line Revolving | |
| Previous Owner | $870,400 | New Conventional | |
| Previous Owner | $359,000 | Credit Line Revolving | |
| Previous Owner | $258,600 | Credit Line Revolving | |
| Previous Owner | $600,000 | New Conventional | |
| Previous Owner | $602,200 | Adjustable Rate Mortgage/ARM |
Deed History
| Date | Type | Sale Price | Title Company |
|---|---|---|---|
| Deed | $1,900,000 | Stewart Title | |
| Deed | $1,900,000 | Stewart Title | |
| Gift Deed | -- | Neighborhood Settlements | |
| Warranty Deed | $1,100,000 | -- |
Similar Homes in the area
Source: Bright MLS
MLS Number: VAFX2221188
APN: 0301-25-0011
- 1400 Audmar Dr
- 7223 Van Ness Ct
- 7030 Santa Maria Ct
- 7218 Farm Meadow Ct
- 7024 Statendam Ct
- 1316 Ozkan St
- 1317 Mayflower Dr
- 1415 Homeric Ct
- 7351 Nicole Marie Ct
- 1468 Evans Farm Dr
- 1459 Dewberry Ct
- 1445 Harvest Crossing Dr
- 7440 Old Maple Square
- 7330 Lewinsville Park Ct
- 7414 Old Maple Square
- 1221 Mottrom Dr
- 1624 Chain Bridge Rd
- 1620 Chain Bridge Rd
- 1564 Mclean Commons Ct
- 1733 Chain Bridge Rd
