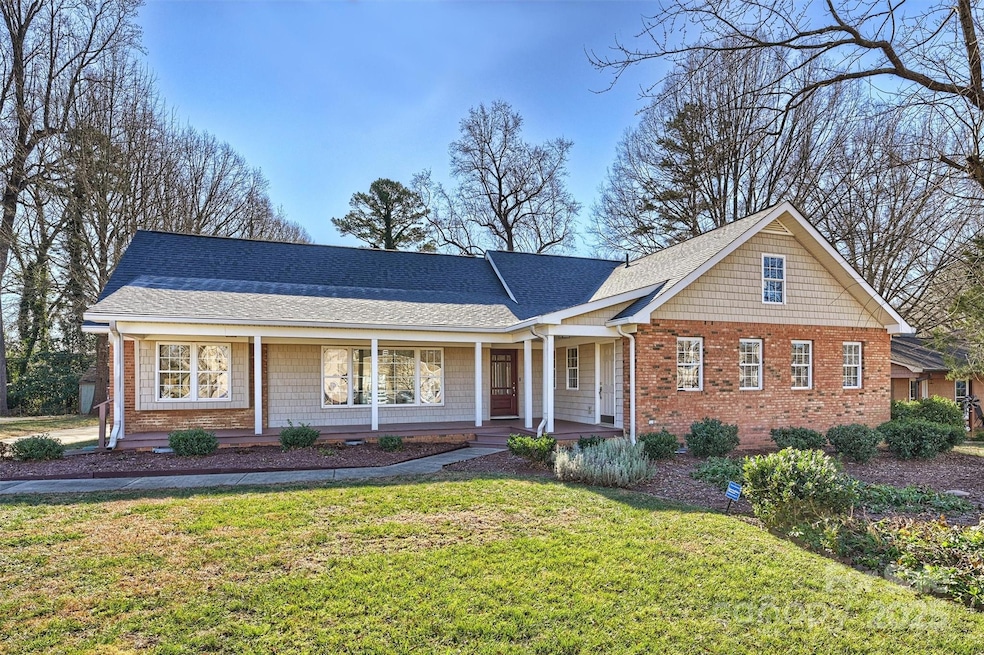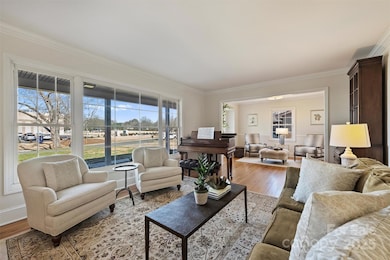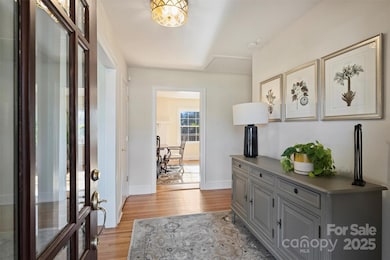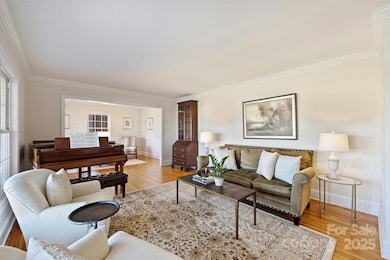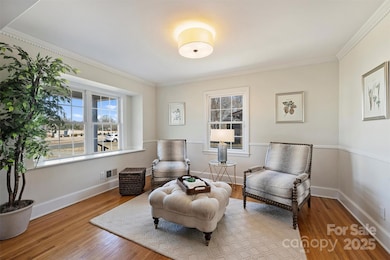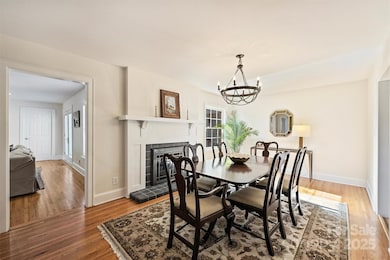
7135 Folger Dr Charlotte, NC 28270
Lansdowne NeighborhoodEstimated payment $6,015/month
Highlights
- 2 Car Detached Garage
- Laundry Room
- 1-Story Property
- East Mecklenburg High Rated A-
- Tankless Water Heater
- Fire Pit
About This Home
Welcome to 7135 Folger Drive! This spacious Lansdowne ranch is filled with charm and natural light. With 5 bedrooms/3.5 baths PLUS office, this home offers versatility and comfort for the entire family. Beautiful hardwoods throughout large living spaces and fantastic dining room with gas fireplace. Generous primary bedroom with ensuite bath with dual vanities and his & hers walk-in closets. Laundry room with ample storage and tankless water heater. Great room opens to wide deck overlooking flat, fenced yard. Invisible fence available in front yard. 2 car side entry garage with abundant storage. Great attic storage! New roof January 2025. This home has all the conveniences of one-story living! Minutes to SouthPark, Cotswold, & Uptown. Walk to Providence Day or Lansdowne Elementary.
Home Details
Home Type
- Single Family
Est. Annual Taxes
- $5,390
Year Built
- Built in 1961
Lot Details
- Fenced
- Property is zoned N1A
Parking
- 2 Car Detached Garage
Home Design
- Brick Exterior Construction
- Vinyl Siding
Interior Spaces
- 3,241 Sq Ft Home
- 1-Story Property
- Ceiling Fan
- Gas Fireplace
- Crawl Space
- Attic Fan
- Laundry Room
Kitchen
- Gas Cooktop
- Dishwasher
- Disposal
Bedrooms and Bathrooms
- 5 Main Level Bedrooms
Outdoor Features
- Fire Pit
Schools
- Lansdowne Elementary School
- Mcclintock Middle School
- East Mecklenburg High School
Utilities
- Forced Air Heating and Cooling System
- Tankless Water Heater
Community Details
- Lansdowne Subdivision
Listing and Financial Details
- Assessor Parcel Number 18722108
Map
Home Values in the Area
Average Home Value in this Area
Tax History
| Year | Tax Paid | Tax Assessment Tax Assessment Total Assessment is a certain percentage of the fair market value that is determined by local assessors to be the total taxable value of land and additions on the property. | Land | Improvement |
|---|---|---|---|---|
| 2023 | $5,390 | $715,800 | $475,000 | $240,800 |
| 2022 | $4,745 | $478,700 | $175,000 | $303,700 |
| 2021 | $4,734 | $478,700 | $175,000 | $303,700 |
| 2020 | $4,727 | $478,700 | $175,000 | $303,700 |
| 2019 | $4,711 | $478,700 | $175,000 | $303,700 |
| 2018 | $4,158 | $311,300 | $85,500 | $225,800 |
| 2017 | $4,092 | $311,300 | $85,500 | $225,800 |
| 2016 | $4,083 | $311,300 | $85,500 | $225,800 |
| 2015 | $4,071 | $306,200 | $85,500 | $220,700 |
| 2014 | $3,995 | $0 | $0 | $0 |
Property History
| Date | Event | Price | Change | Sq Ft Price |
|---|---|---|---|---|
| 04/01/2025 04/01/25 | Price Changed | $999,000 | -9.2% | $308 / Sq Ft |
| 02/07/2025 02/07/25 | Price Changed | $1,100,000 | -4.3% | $339 / Sq Ft |
| 01/23/2025 01/23/25 | For Sale | $1,150,000 | -- | $355 / Sq Ft |
Deed History
| Date | Type | Sale Price | Title Company |
|---|---|---|---|
| Warranty Deed | $450,000 | Amrock | |
| Warranty Deed | $336,500 | None Available | |
| Interfamily Deed Transfer | -- | -- | |
| Warranty Deed | -- | -- |
Mortgage History
| Date | Status | Loan Amount | Loan Type |
|---|---|---|---|
| Open | $337,900 | New Conventional | |
| Previous Owner | $240,000 | New Conventional | |
| Previous Owner | $66,000 | Future Advance Clause Open End Mortgage | |
| Previous Owner | $191,406 | Unknown | |
| Previous Owner | $50,000 | Unknown | |
| Previous Owner | $30,000 | Credit Line Revolving | |
| Previous Owner | $235,000 | Fannie Mae Freddie Mac | |
| Previous Owner | $190,000 | Purchase Money Mortgage | |
| Previous Owner | $165,000 | Unknown | |
| Previous Owner | $50,000 | Credit Line Revolving |
Similar Homes in Charlotte, NC
Source: Canopy MLS (Canopy Realtor® Association)
MLS Number: 4214967
APN: 187-221-08
- 5404 Dunedin Ln
- 1301 Old Farm Rd
- 1200 Blueberry Ln
- 751 Lansdowne Rd
- 6916 Sardis Green Ct
- 742 Lansdowne Rd
- 5026 Ohm Ln
- 5010 Ohm Ln
- 5022 Ohm Ln
- 6700 Folger Dr
- 209 Sardis Ln
- 201 Smithfield Dr
- 201/215 Smithfield Dr
- 215 Smithfield Dr
- 144 Sardis Ln
- 5124 Lansing Dr
- 517 Wingrave Dr
- 409 Audrey Place Unit 1
- 317 Audrey Place Unit 4
- 405 Audrey Place Unit 2
