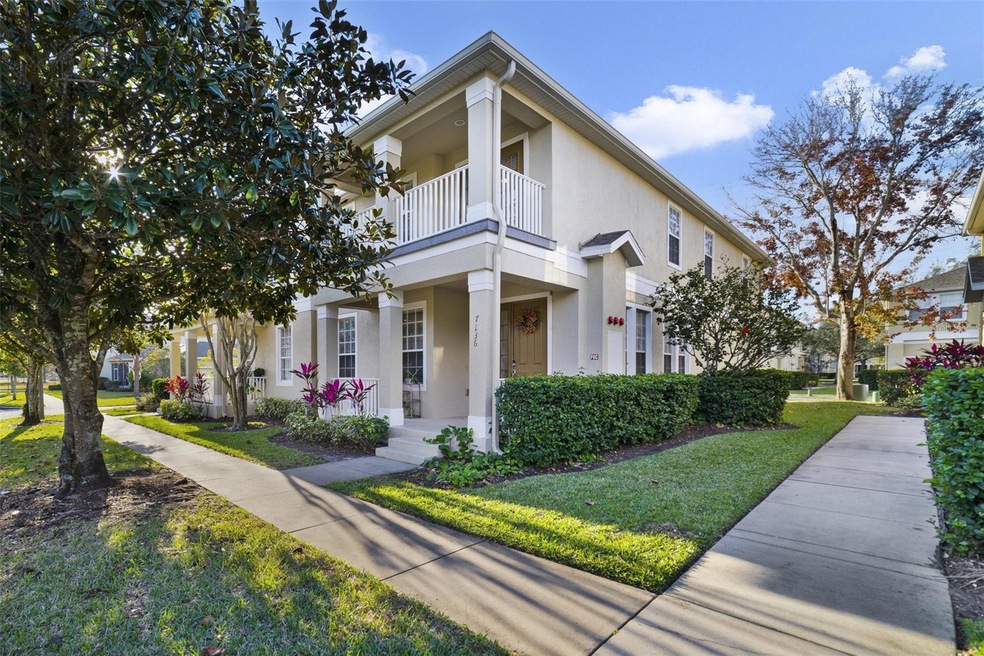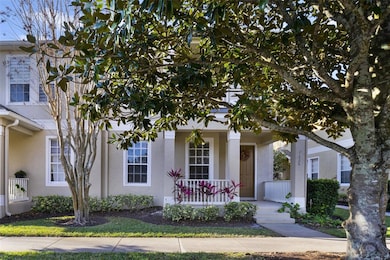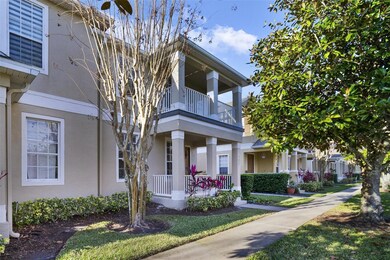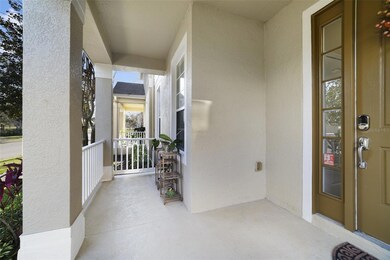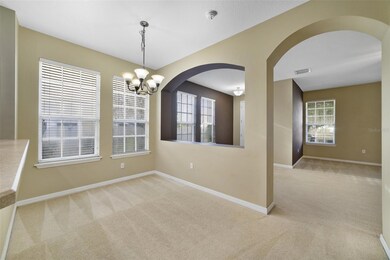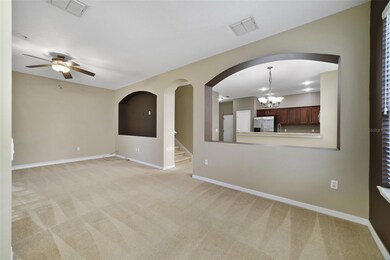
7136 Red Lantern Dr Unit 18C Harmony, FL 34773
Harmony NeighborhoodEstimated payment $2,194/month
Highlights
- Open Floorplan
- Balcony
- 2 Car Attached Garage
- Community Pool
- Family Room Off Kitchen
- Eat-In Kitchen
About This Home
Seller is paying the HOA fee for the rest of 2025! Seller is also open to negotiating the buyers closing costs! Charming Townhome in the Heart of Harmony – A Prime Location! NEW ROOF (2 years old) and BRAND-NEW AC unit!Welcome to this beautifully appointed townhome nestled in the highly sought-after community of Harmony, offering a perfect blend of convenience, comfort, and lifestyle. Situated just steps from the vibrant town square, you'll have easy access to a variety of local amenities including a Mexican restaurant, pizzeria, coffee shop, hair and nail salon, and pet grooming services. Plus, you’re directly across from a picturesque pocket park, ideal for a leisurely stroll or relaxation.Harmony is more than just a community – it’s a lifestyle. As a premier golf community, it features an abundance of amenities designed for outdoor enjoyment, including walking trails, dog parks, playgrounds, basketball court and soccer field, two sparkling pools, a splash pad, and a boat dock.This inviting townhome offers 3 spacious bedrooms, 2.5 baths, and an open-concept living area, perfect for modern living. The main level seamlessly connects the kitchen, dining, and living room, creating a flow that’s ideal for both everyday living and entertaining. Upstairs, the primary bedroom is a peaceful retreat, complete with a private balcony to enjoy the fresh air and scenic surroundings.With its charming front porch and unbeatable location, this townhome is the ideal place to call home in Harmony. Don’t miss your chance to experience the best of community living with all the amenities and lifestyle perks you’ve been dreaming of!
Property Details
Home Type
- Condominium
Est. Annual Taxes
- $2,641
Year Built
- Built in 2006
HOA Fees
- $440 Monthly HOA Fees
Parking
- 2 Car Attached Garage
Home Design
- Slab Foundation
- Shingle Roof
- Block Exterior
Interior Spaces
- 1,855 Sq Ft Home
- 2-Story Property
- Open Floorplan
- Ceiling Fan
- Family Room Off Kitchen
- Combination Dining and Living Room
Kitchen
- Eat-In Kitchen
- Microwave
- Dishwasher
Flooring
- Carpet
- Ceramic Tile
Bedrooms and Bathrooms
- 3 Bedrooms
- Primary Bedroom Upstairs
- Closet Cabinetry
- Walk-In Closet
Laundry
- Laundry Room
- Dryer
- Washer
Additional Features
- Balcony
- Southeast Facing Home
- Central Heating and Cooling System
Listing and Financial Details
- Visit Down Payment Resource Website
- Legal Lot and Block 018C / 1
- Assessor Parcel Number 30-26-32-2569-0001-018C
- $1,315 per year additional tax assessments
Community Details
Overview
- Association fees include trash
- Mark Hill Association, Phone Number (407) 847-2280
- Visit Association Website
- Ashley Park At Harmony Condo Subdivision
- The community has rules related to allowable golf cart usage in the community
Amenities
- Community Mailbox
Recreation
- Community Playground
- Community Pool
- Park
- Dog Park
Pet Policy
- Pets Allowed
Map
Home Values in the Area
Average Home Value in this Area
Tax History
| Year | Tax Paid | Tax Assessment Tax Assessment Total Assessment is a certain percentage of the fair market value that is determined by local assessors to be the total taxable value of land and additions on the property. | Land | Improvement |
|---|---|---|---|---|
| 2024 | $2,641 | $95,390 | -- | -- |
| 2023 | $2,641 | $92,612 | $0 | $0 |
| 2022 | $2,468 | $89,915 | $0 | $0 |
| 2021 | $2,314 | $87,297 | $0 | $0 |
| 2020 | $2,270 | $86,092 | $0 | $0 |
| 2019 | $2,236 | $84,157 | $0 | $0 |
| 2018 | $1,954 | $82,588 | $0 | $0 |
| 2017 | $1,947 | $80,890 | $0 | $0 |
| 2016 | $1,930 | $79,227 | $0 | $0 |
| 2015 | $1,935 | $78,677 | $0 | $0 |
| 2014 | $1,893 | $78,053 | $0 | $0 |
Property History
| Date | Event | Price | Change | Sq Ft Price |
|---|---|---|---|---|
| 04/21/2025 04/21/25 | Pending | -- | -- | -- |
| 04/02/2025 04/02/25 | Price Changed | $274,899 | 0.0% | $148 / Sq Ft |
| 03/16/2025 03/16/25 | Price Changed | $274,900 | -3.5% | $148 / Sq Ft |
| 02/07/2025 02/07/25 | Price Changed | $285,000 | -3.4% | $154 / Sq Ft |
| 01/17/2025 01/17/25 | For Sale | $295,000 | -- | $159 / Sq Ft |
Deed History
| Date | Type | Sale Price | Title Company |
|---|---|---|---|
| Special Warranty Deed | $97,000 | Attorney | |
| Trustee Deed | -- | Attorney | |
| Corporate Deed | $216,000 | Dhi Title Of Florida Inc |
Mortgage History
| Date | Status | Loan Amount | Loan Type |
|---|---|---|---|
| Open | $60,000 | New Conventional | |
| Closed | $77,600 | New Conventional | |
| Previous Owner | $172,792 | Purchase Money Mortgage |
Similar Homes in the area
Source: Stellar MLS
MLS Number: S5118397
APN: 30-26-32-2569-0001-018C
- 7137 Harmony Square Dr S Unit 31A
- 7128 Red Lantern Dr Unit 20A
- 7127 Harmony Square Dr S Unit 7127
- 7117 Red Lantern Dr Unit 7117
- 7132 Five Oaks Dr
- 7128 Five Oaks Dr
- 7130 Forty Banks Rd
- 3526 Sebastian Bridge Ln
- 7112 Five Oaks Dr
- 3601 Clay Brick Rd Unit 53C
- 3561 Clay Brick Rd Unit 47A
- 3535 Clay Brick Rd
- 0 Five Oaks Dr
- 3366 Cat Brier Trail
- 6960 Audobon Osprey Cove
- 4057 Sagefield Dr
- 6895 Botanic Blvd
- 6946 Audobon Osprey Cove
- 3726 Sagefield Dr
- 3888 Sagefield Dr
