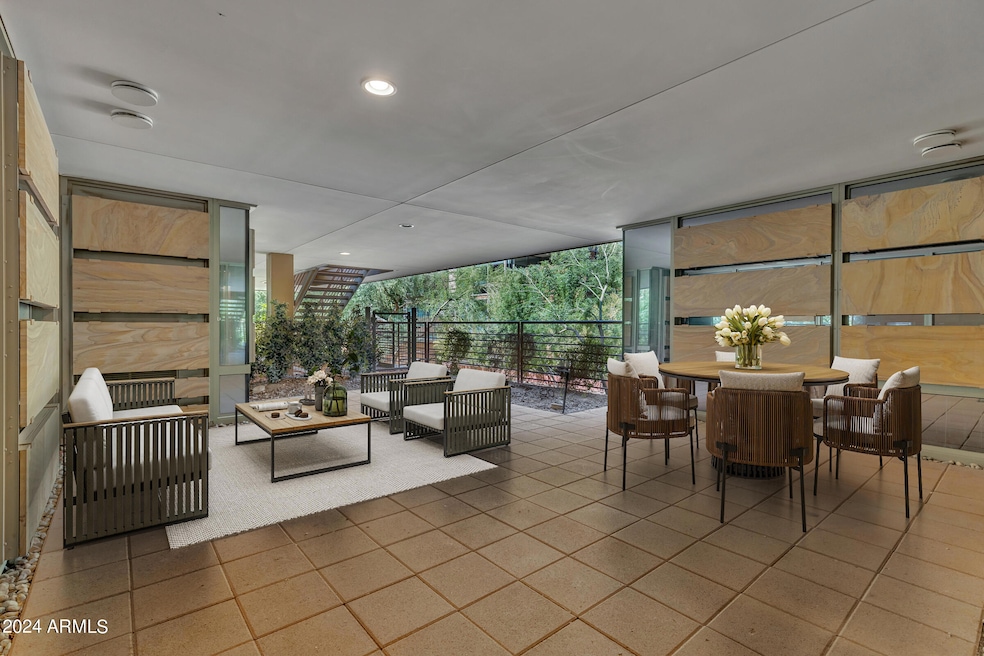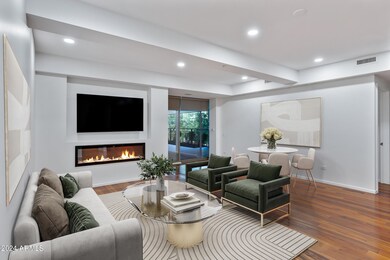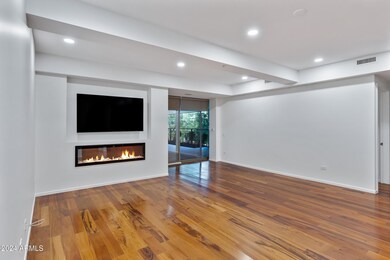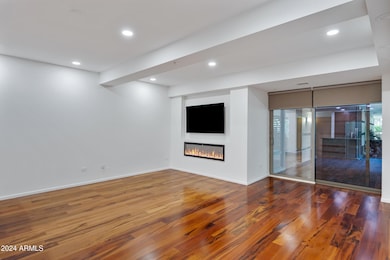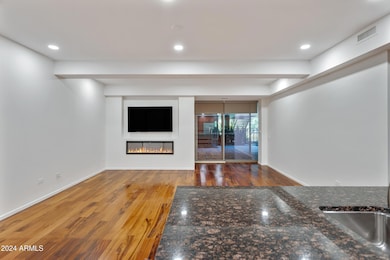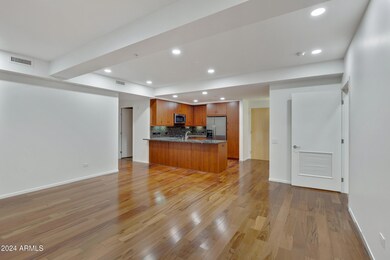
Camelview Village 7137 E Rancho Vista Dr Unit 2007 Scottsdale, AZ 85251
Indian Bend NeighborhoodEstimated payment $5,164/month
Highlights
- Concierge
- Fitness Center
- Clubhouse
- Kiva Elementary School Rated A
- Gated Parking
- Contemporary Architecture
About This Home
Luxury Living at Optima Camelview - Experience refined urban living in this beautifully appointed 2-bedroom, 2-bath condo in the heart of Scottsdale. Featuring a desirable split floor plan, this home is enhanced with rich hardwood floors, granite countertops, updated cabinetry, and a chef-inspired kitchen with stainless steel appliances and a gas range. The spacious private patio is a standout, offering direct stairway access to the resort-style pool and spa—perfect for seamless indoor-outdoor living. Residents enjoy world-class amenities including two outdoor pools, an indoor lap pool, steam saunas, spas, basketball and racquetball courts, a pickleball court, a state-of-the-art fitness center, concierge services, and an on-site restaurant. Situated just moments from Scottsdale's finest shopping and dining destinations, this condo is your gateway to comfort, luxury, and convenience.
Open House Schedule
-
Tuesday, April 29, 202512:00 to 4:00 pm4/29/2025 12:00:00 PM +00:004/29/2025 4:00:00 PM +00:00Join us at Metropolis, Optima Camelview's hidden treasure and fabulous restaurant. We are happy to provide a guided tour of Optima Camelview's amenities and these gorgeous condos!Add to Calendar
Property Details
Home Type
- Condominium
Est. Annual Taxes
- $2,395
Year Built
- Built in 2007
Lot Details
- Desert faces the front and back of the property
- Wrought Iron Fence
- Partially Fenced Property
- Sprinklers on Timer
HOA Fees
- $846 Monthly HOA Fees
Parking
- 1 Car Garage
- Gated Parking
- Assigned Parking
- Community Parking Structure
Home Design
- Designed by Hovey Architects
- Contemporary Architecture
- Built-Up Roof
Interior Spaces
- 1,242 Sq Ft Home
- Ceiling height of 9 feet or more
- 1 Fireplace
- Double Pane Windows
Kitchen
- Eat-In Kitchen
- Breakfast Bar
- Gas Cooktop
- Built-In Microwave
- Granite Countertops
Flooring
- Wood
- Tile
Bedrooms and Bathrooms
- 2 Bedrooms
- 2 Bathrooms
- Dual Vanity Sinks in Primary Bathroom
- Bidet
Accessible Home Design
- No Interior Steps
Schools
- Kiva Elementary School
- Mohave Middle School
- Saguaro High School
Utilities
- Cooling Available
- Heating Available
- High Speed Internet
- Cable TV Available
Listing and Financial Details
- Tax Lot 2007
- Assessor Parcel Number 173-33-449
Community Details
Overview
- Association fees include roof repair, insurance, sewer, pest control, cable TV, ground maintenance, front yard maint, gas, trash, water, roof replacement, maintenance exterior
- Optima Camelview HOA, Phone Number (602) 957-9191
- High-Rise Condominium
- Built by Hovey
- Optima Camelview Village Condominium Amd Subdivision
- 7-Story Property
Amenities
- Concierge
- Recreation Room
Recreation
- Racquetball
- Community Spa
Security
- Security Guard
Map
About Camelview Village
Home Values in the Area
Average Home Value in this Area
Tax History
| Year | Tax Paid | Tax Assessment Tax Assessment Total Assessment is a certain percentage of the fair market value that is determined by local assessors to be the total taxable value of land and additions on the property. | Land | Improvement |
|---|---|---|---|---|
| 2025 | $2,410 | $42,920 | -- | -- |
| 2024 | $2,395 | $40,876 | -- | -- |
| 2023 | $2,395 | $43,250 | $8,650 | $34,600 |
| 2022 | $2,280 | $38,310 | $7,660 | $30,650 |
| 2021 | $2,473 | $35,310 | $7,060 | $28,250 |
| 2020 | $2,648 | $36,330 | $7,260 | $29,070 |
| 2019 | $2,644 | $35,630 | $7,120 | $28,510 |
| 2018 | $2,714 | $35,650 | $7,130 | $28,520 |
| 2017 | $2,703 | $37,530 | $7,500 | $30,030 |
| 2016 | $2,649 | $36,300 | $7,260 | $29,040 |
| 2015 | $2,956 | $35,730 | $7,140 | $28,590 |
Property History
| Date | Event | Price | Change | Sq Ft Price |
|---|---|---|---|---|
| 02/22/2025 02/22/25 | Price Changed | $737,800 | -7.8% | $594 / Sq Ft |
| 11/08/2024 11/08/24 | Price Changed | $799,999 | -1.2% | $644 / Sq Ft |
| 09/13/2024 09/13/24 | For Sale | $810,000 | +88.4% | $652 / Sq Ft |
| 03/01/2016 03/01/16 | Sold | $430,000 | -2.3% | $346 / Sq Ft |
| 01/27/2016 01/27/16 | Pending | -- | -- | -- |
| 12/16/2015 12/16/15 | For Sale | $439,900 | +14.3% | $354 / Sq Ft |
| 01/16/2014 01/16/14 | Sold | $385,000 | +6.9% | $310 / Sq Ft |
| 12/29/2013 12/29/13 | Price Changed | $360,000 | -21.7% | $290 / Sq Ft |
| 12/12/2013 12/12/13 | For Sale | $459,900 | +19.5% | $370 / Sq Ft |
| 09/24/2013 09/24/13 | Sold | $385,000 | -4.9% | $310 / Sq Ft |
| 08/24/2013 08/24/13 | Pending | -- | -- | -- |
| 06/20/2013 06/20/13 | Price Changed | $405,000 | -3.6% | $326 / Sq Ft |
| 05/27/2013 05/27/13 | Price Changed | $420,000 | -1.2% | $338 / Sq Ft |
| 05/15/2013 05/15/13 | For Sale | $425,000 | 0.0% | $342 / Sq Ft |
| 05/14/2013 05/14/13 | Pending | -- | -- | -- |
| 03/31/2013 03/31/13 | For Sale | $425,000 | 0.0% | $342 / Sq Ft |
| 07/01/2012 07/01/12 | Rented | $2,200 | 0.0% | -- |
| 06/15/2012 06/15/12 | Under Contract | -- | -- | -- |
| 05/18/2012 05/18/12 | For Rent | $2,200 | -- | -- |
Deed History
| Date | Type | Sale Price | Title Company |
|---|---|---|---|
| Interfamily Deed Transfer | -- | First American Title Ins Co | |
| Cash Sale Deed | $430,000 | First American Title Ins Co | |
| Cash Sale Deed | $385,000 | First American Title Ins Co | |
| Warranty Deed | $385,000 | First American Title Insuran | |
| Interfamily Deed Transfer | -- | First American Title Insuran | |
| Quit Claim Deed | -- | None Available | |
| Cash Sale Deed | $255,000 | Great American Title Agency | |
| Trustee Deed | $335,000 | First American Title | |
| Special Warranty Deed | $485,000 | First American Title | |
| Special Warranty Deed | $485,000 | First American Title |
Mortgage History
| Date | Status | Loan Amount | Loan Type |
|---|---|---|---|
| Previous Owner | $308,000 | Purchase Money Mortgage | |
| Previous Owner | $388,000 | New Conventional | |
| Previous Owner | $48,500 | Stand Alone Second | |
| Previous Owner | $388,000 | New Conventional |
Similar Homes in Scottsdale, AZ
Source: Arizona Regional Multiple Listing Service (ARMLS)
MLS Number: 6756857
APN: 173-33-449
- 7137 E Rancho Vista Dr Unit 6009
- 7137 E Rancho Vista Dr Unit 2004
- 7137 E Rancho Vista Dr Unit 3003
- 7137 E Rancho Vista Dr Unit 5001
- 7137 E Rancho Vista Dr Unit 6010
- 7137 E Rancho Vista Dr Unit 2002
- 7137 E Rancho Vista Dr Unit 2007
- 7137 E Rancho Vista Dr Unit 5008
- 7137 E Rancho Vista Dr Unit 7008
- 7131 E Rancho Vista Dr Unit 3001
- 7131 E Rancho Vista Dr Unit 3005
- 7131 E Rancho Vista Dr Unit 3004
- 7131 E Rancho Vista Dr Unit 4003
- 7131 E Rancho Vista Dr Unit 3002
- 7131 E Rancho Vista Dr Unit 4007
- 7131 E Rancho Vista Dr Unit 2011
- 7141 E Rancho Vista Dr Unit 2011
- 7147 E Rancho Vista Dr Unit 7004
- 7147 E Rancho Vista Dr Unit 4007
- 7147 E Rancho Vista Dr Unit 3010
