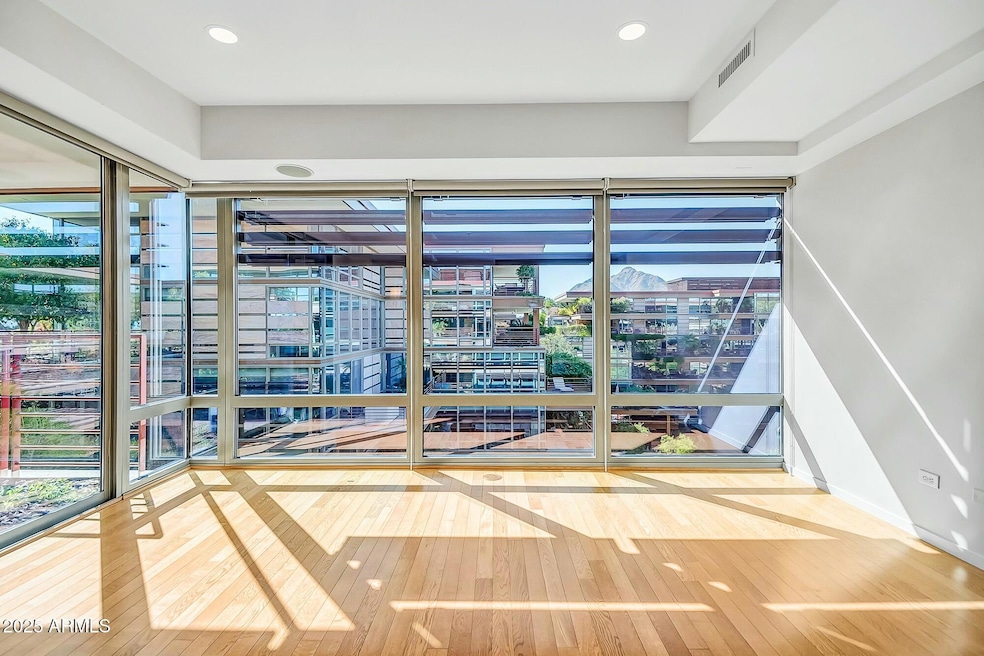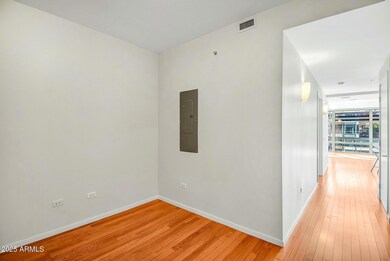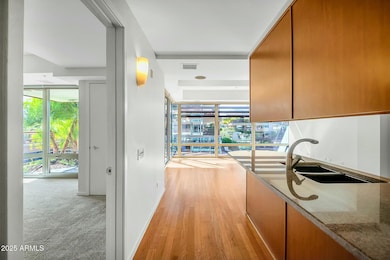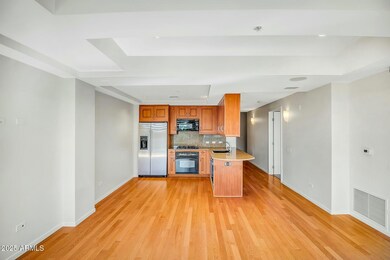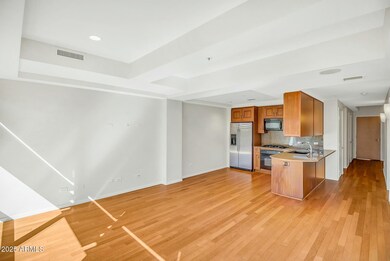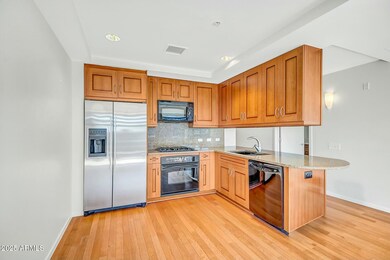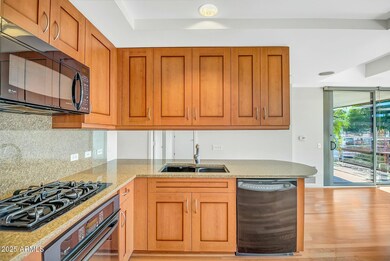
Camelview Village 7137 E Rancho Vista Dr Unit 6009 Scottsdale, AZ 85251
Indian Bend NeighborhoodEstimated payment $4,321/month
Highlights
- Concierge
- Fitness Center
- Mountain View
- Kiva Elementary School Rated A
- Gated Parking
- Clubhouse
About This Home
Luxurious 1 bed + Den/Bonus Room and 1.5 bath condo, strategically positioned on the 6th floor for awe-inspiring views of Camelback Mountain and the community pools. The residence offers a premium lifestyle with its wood like laminate flooring, new carpeting, an open concept living style and enchanting sunset vistas that make you feel like you're sitting atop the world .All found within the luxurious Optima Camelview Village, with it's unbeatable location & state of the art architecture/amenities. Amenities include: Two Outdoor Zen Pools, Spas & Bbqs. One on each side of the community (heated year round). 24,000 sq. ft. Fitness Center (Recently Remodeled). Mens & Womens Locker Rooms w/ Steam Rooms, Showers and Private Lockers. Indoor Lap Pool & 2 Spas (Heated year round), On-site concierge, Putting green, Hybrid Basketball / Pickle-ball Court, Racquet ball court, On-site restaurant (metropolis), conference room, 24/7 Security, Reservable party room and multi-purpose fitness/yoga room.
Open House Schedule
-
Sunday, April 27, 20259:00 am to 5:00 pm4/27/2025 9:00:00 AM +00:004/27/2025 5:00:00 PM +00:00BY APPOINTMENT ONLY: TO SET UP SHOWING/S CONTACT YESENIA CARTER (480) 466-9443Add to Calendar
Property Details
Home Type
- Condominium
Est. Annual Taxes
- $2,419
Year Built
- Built in 2007
HOA Fees
- $771 Monthly HOA Fees
Parking
- 1 Car Garage
- Gated Parking
- Assigned Parking
- Community Parking Structure
Home Design
- Designed by Hovey Architects
- Contemporary Architecture
- Built-Up Roof
Interior Spaces
- 946 Sq Ft Home
- Ceiling height of 9 feet or more
- Ceiling Fan
- Roller Shields
Kitchen
- Gas Cooktop
- Built-In Microwave
- Granite Countertops
Flooring
- Floors Updated in 2024
- Carpet
- Laminate
- Tile
Bedrooms and Bathrooms
- 1 Bedroom
- Primary Bathroom is a Full Bathroom
- 1.5 Bathrooms
- Dual Vanity Sinks in Primary Bathroom
Schools
- Kiva Elementary School
- Mohave Middle School
- Saguaro High School
Utilities
- Cooling Available
- Heating Available
- High Speed Internet
- Cable TV Available
Additional Features
- No Interior Steps
- Desert faces the front and back of the property
Listing and Financial Details
- Tax Lot 6009
- Assessor Parcel Number 173-33-495
Community Details
Overview
- Association fees include roof repair, insurance, sewer, cable TV, ground maintenance, street maintenance, front yard maint, gas, trash, water, roof replacement, maintenance exterior
- Optima Camelview Association, Phone Number (602) 674-4355
- High-Rise Condominium
- Built by Optima Inc.
- Optima Camelview Village Subdivision
- 7-Story Property
Amenities
- Concierge
- Recreation Room
Recreation
- Racquetball
- Community Spa
Security
- Security Guard
Map
About Camelview Village
Home Values in the Area
Average Home Value in this Area
Tax History
| Year | Tax Paid | Tax Assessment Tax Assessment Total Assessment is a certain percentage of the fair market value that is determined by local assessors to be the total taxable value of land and additions on the property. | Land | Improvement |
|---|---|---|---|---|
| 2025 | $2,419 | $35,748 | -- | -- |
| 2024 | $2,391 | $34,046 | -- | -- |
| 2023 | $2,391 | $37,700 | $7,540 | $30,160 |
| 2022 | $2,268 | $32,410 | $6,480 | $25,930 |
| 2021 | $2,410 | $29,410 | $5,880 | $23,530 |
| 2020 | $2,567 | $30,100 | $6,020 | $24,080 |
| 2019 | $2,564 | $29,670 | $5,930 | $23,740 |
| 2018 | $2,725 | $31,020 | $6,200 | $24,820 |
| 2017 | $2,834 | $32,480 | $6,490 | $25,990 |
| 2016 | $2,779 | $32,380 | $6,470 | $25,910 |
| 2015 | $2,645 | $34,370 | $6,870 | $27,500 |
Property History
| Date | Event | Price | Change | Sq Ft Price |
|---|---|---|---|---|
| 03/11/2025 03/11/25 | For Sale | $599,900 | +0.8% | $634 / Sq Ft |
| 05/31/2024 05/31/24 | Sold | $595,000 | -3.9% | $629 / Sq Ft |
| 04/25/2024 04/25/24 | For Sale | $619,000 | 0.0% | $654 / Sq Ft |
| 05/08/2012 05/08/12 | Rented | $1,725 | -6.8% | -- |
| 04/15/2012 04/15/12 | Under Contract | -- | -- | -- |
| 03/21/2012 03/21/12 | For Rent | $1,850 | -- | -- |
Deed History
| Date | Type | Sale Price | Title Company |
|---|---|---|---|
| Warranty Deed | $595,000 | Great American Title Agency | |
| Interfamily Deed Transfer | -- | Chicago Title Company | |
| Interfamily Deed Transfer | -- | Chicago Title Company | |
| Interfamily Deed Transfer | -- | Fidelity Natl Title Ins Co | |
| Special Warranty Deed | $291,000 | Fidelity Natl Title Ins Co | |
| Trustee Deed | $318,750 | Accommodation | |
| Special Warranty Deed | $455,493 | First American Title |
Mortgage History
| Date | Status | Loan Amount | Loan Type |
|---|---|---|---|
| Previous Owner | $199,000 | New Conventional | |
| Previous Owner | $203,700 | New Conventional | |
| Previous Owner | $318,800 | New Conventional | |
| Previous Owner | $91,050 | Stand Alone Second |
Similar Homes in Scottsdale, AZ
Source: Arizona Regional Multiple Listing Service (ARMLS)
MLS Number: 6833721
APN: 173-33-495
- 7137 E Rancho Vista Dr Unit 6009
- 7137 E Rancho Vista Dr Unit 2004
- 7137 E Rancho Vista Dr Unit 3003
- 7137 E Rancho Vista Dr Unit 5001
- 7137 E Rancho Vista Dr Unit 2002
- 7137 E Rancho Vista Dr Unit 2007
- 7137 E Rancho Vista Dr Unit 5008
- 7137 E Rancho Vista Dr Unit 7008
- 7131 E Rancho Vista Dr Unit 3001
- 7131 E Rancho Vista Dr Unit 3005
- 7131 E Rancho Vista Dr Unit 3004
- 7131 E Rancho Vista Dr Unit 4003
- 7131 E Rancho Vista Dr Unit 3002
- 7131 E Rancho Vista Dr Unit 4007
- 7131 E Rancho Vista Dr Unit 2011
- 7141 E Rancho Vista Dr Unit 2011
- 7147 E Rancho Vista Dr Unit 7004
- 7147 E Rancho Vista Dr Unit 4007
- 7147 E Rancho Vista Dr Unit 3010
- 7147 E Rancho Vista Dr Unit 6011
