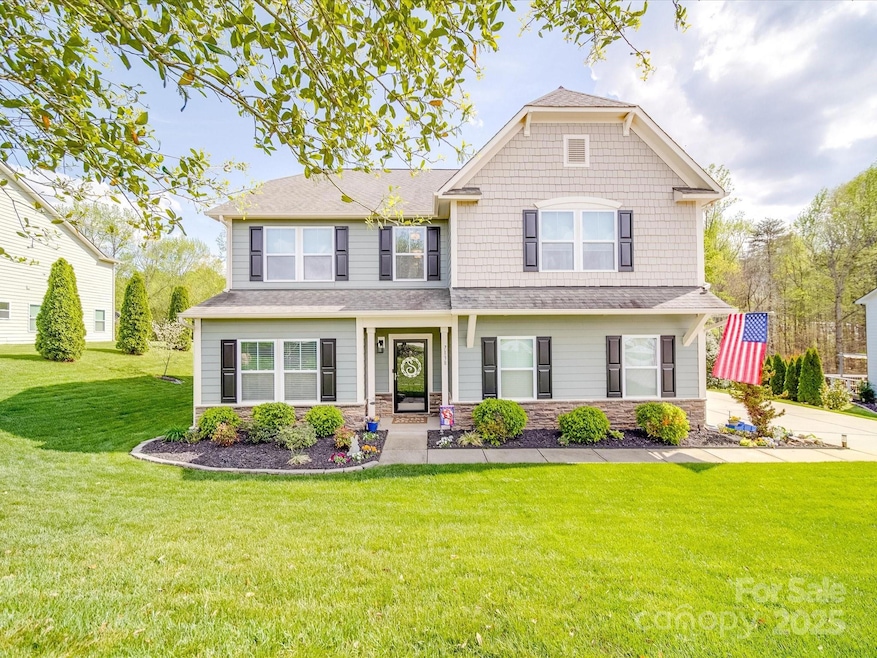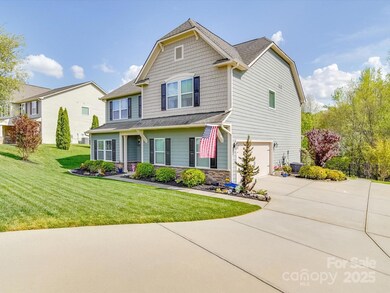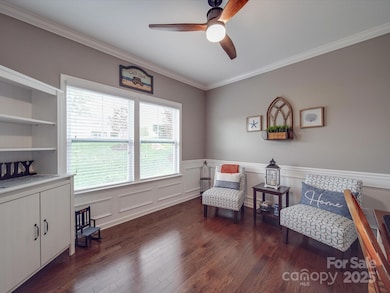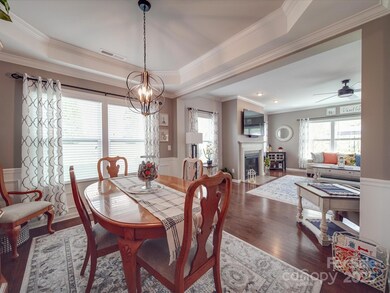
7138 Dove Field Ln Indian Land, SC 29707
Indian Land NeighborhoodEstimated payment $3,480/month
Highlights
- Open Floorplan
- Traditional Architecture
- Screened Porch
- Harrisburg Elementary School Rated A-
- Wood Flooring
- Community Pool
About This Home
Welcome to this charming home. The well-maintained lawn and beautifully landscaped gardens add to this homes curb appeal. Inside you will find a warm and inviting home filled with a lot of natural light, perfect for relaxing and unwinding. With spacious, comfortable rooms it's a true retreat. The home includes many fine features such as wainscoting, a board and batten accent wall, crown molding, oversized granite island and many more upgrades. Please see upgrade list in attachments. The cozy details and tranquil surroundings create a peaceful environment made for making lasting memories. The screened porch is a great place to put up your feet and relax year round. Come and see all this home offers. The community pool is an ideal spot to relax and cool off on those hot summer days. Enjoy the convenience of this homes prime location just minutes from popular shopping centers , a variety of restaurants and entertainment options.
Listing Agent
Rinehart Realty Corporation Brokerage Email: dhinman2133@gmail.com License #121441
Home Details
Home Type
- Single Family
Est. Annual Taxes
- $3,154
Year Built
- Built in 2016
Lot Details
- Back Yard Fenced
- Property is zoned MDR
HOA Fees
- $63 Monthly HOA Fees
Parking
- 2 Car Garage
- Driveway
Home Design
- Traditional Architecture
- Slab Foundation
- Asbestos Shingle Roof
- Hardboard
Interior Spaces
- 2-Story Property
- Open Floorplan
- Ceiling Fan
- French Doors
- Family Room with Fireplace
- Screened Porch
- Pull Down Stairs to Attic
- Home Security System
Kitchen
- Gas Range
- Microwave
- Dishwasher
- Kitchen Island
- Disposal
Flooring
- Wood
- Tile
- Vinyl
Bedrooms and Bathrooms
- 4 Bedrooms
- Walk-In Closet
Outdoor Features
- Patio
Schools
- Indian Land Elementary And Middle School
- Indian Land High School
Utilities
- Forced Air Heating and Cooling System
- Heating System Uses Natural Gas
- Electric Water Heater
Listing and Financial Details
- Assessor Parcel Number 0008I-0A-045.00
- Tax Block PH 3
Community Details
Overview
- Redrock Management Association, Phone Number (888) 757-3376
- Fox Ridge Subdivision
Recreation
- Recreation Facilities
- Community Playground
- Community Pool
- Trails
Map
Home Values in the Area
Average Home Value in this Area
Tax History
| Year | Tax Paid | Tax Assessment Tax Assessment Total Assessment is a certain percentage of the fair market value that is determined by local assessors to be the total taxable value of land and additions on the property. | Land | Improvement |
|---|---|---|---|---|
| 2024 | $3,154 | $19,260 | $3,000 | $16,260 |
| 2023 | $3,154 | $19,260 | $3,000 | $16,260 |
| 2022 | $2,098 | $12,792 | $1,600 | $11,192 |
| 2021 | $2,057 | $12,792 | $1,600 | $11,192 |
| 2020 | $1,979 | $11,928 | $1,600 | $10,328 |
| 2019 | $4,034 | $11,928 | $1,600 | $10,328 |
| 2018 | $3,882 | $11,928 | $1,600 | $10,328 |
| 2017 | $5,614 | $0 | $0 | $0 |
| 2016 | $723 | $0 | $0 | $0 |
Property History
| Date | Event | Price | Change | Sq Ft Price |
|---|---|---|---|---|
| 04/11/2025 04/11/25 | Pending | -- | -- | -- |
| 04/06/2025 04/06/25 | For Sale | $565,000 | -- | $201 / Sq Ft |
Deed History
| Date | Type | Sale Price | Title Company |
|---|---|---|---|
| Deed | $462,000 | None Available | |
| Warranty Deed | $319,995 | -- |
Mortgage History
| Date | Status | Loan Amount | Loan Type |
|---|---|---|---|
| Previous Owner | $310,395 | New Conventional |
Similar Homes in the area
Source: Canopy MLS (Canopy Realtor® Association)
MLS Number: 4242942
APN: 0008I-0A-045.00
- 5035 Terrier Ln
- 4769 Darcey Way
- 15747 Reynolds Dr
- 2052 Donaldson St
- 15724 Reynolds Dr
- 3060 Drummond Ave
- 280 Fort Mill Hwy
- 627 Bolick Rd
- 10546 Tintinhull Dr
- 1100 Edgewater Corporate Pkwy Unit 3.54 ac
- 9136 Ladson Rd
- 10604 Tintinhull Dr Unit 183
- 9237 Ladson Rd Unit 20
- 10228 Tintinhull Dr
- 5622 Dartington Dr
- 775 Bolick Rd
- 6458 Chadwell Ct Unit 30
- 224 Fort Mill Hwy
- 7047 Whittingham Dr
- 10390 Tintinhull Dr






