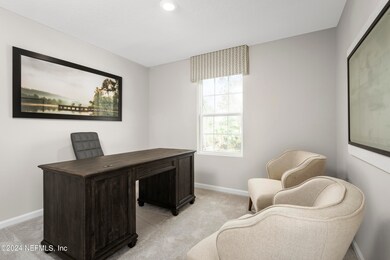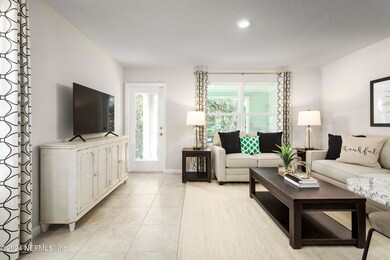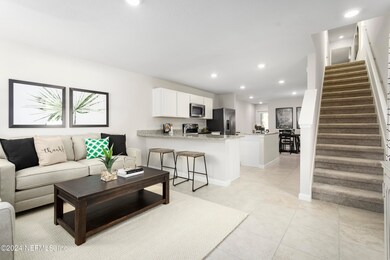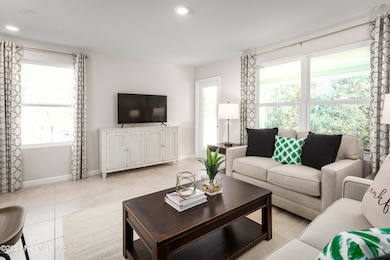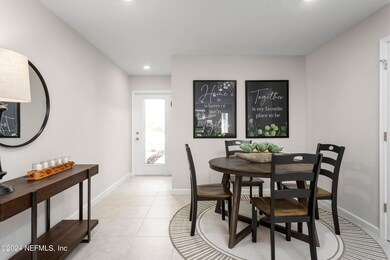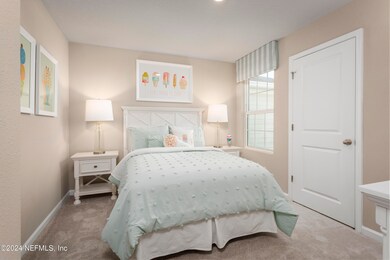
7139 Luminary Ln Unit 11F Jacksonville, FL 32210
Hyde Park NeighborhoodEstimated payment $1,591/month
Highlights
- New Construction
- Cul-De-Sac
- Walk-In Closet
- Traditional Architecture
- 1 Car Attached Garage
- Patio
About This Home
Sadler Trace is a new townhome community two minutes from I-295, with no CDD. Open-concept floorplan includes all appliances. Lawn care included with low monthly HOA. The Flamingo is a 3 bed, 2.5 bath 2-story townhome . A convenient one-car garage opens to a welcoming foyer, from which you can see all this gorgeous home has to offer. The formal dining space is ideal for family dinners. In the gourmet kitchen, an optional island provides extra cooking space. Relax either in the spacious great room or outside on the scenic lanai. Upstairs, two bedrooms and a full bath provide comfort for family or guests. Your luxurious owner's suite includes a stunning dual vanity bath and a huge walk-in closet. Covered Lanai. WIFI-enabled garage opener and Ecobee thermostat. STOCK PHOTOS, PRICES SUBJECT TO CHANGE. Closing costs assistance with use of Builder's affiliated lender.
Listing Agent
Bill Maltbie
MALTBIE REALTORS License #3282182
Townhouse Details
Home Type
- Townhome
Year Built
- Built in 2025 | New Construction
Lot Details
- 1,742 Sq Ft Lot
- Lot Dimensions are 16x101
- Cul-De-Sac
- South Facing Home
HOA Fees
- $130 Monthly HOA Fees
Parking
- 1 Car Attached Garage
- Assigned Parking
Home Design
- Home to be built
- Traditional Architecture
- Patio Home
- Wood Frame Construction
- Shingle Roof
Interior Spaces
- 1,442 Sq Ft Home
- 2-Story Property
- Entrance Foyer
- Family Room
- Dining Room
Kitchen
- Electric Range
- Microwave
- Dishwasher
- Kitchen Island
- Disposal
Flooring
- Carpet
- Tile
Bedrooms and Bathrooms
- 3 Bedrooms
- Split Bedroom Floorplan
- Walk-In Closet
- Low Flow Plumbing Fixtures
- Shower Only
Laundry
- Dryer
- Front Loading Washer
Home Security
Eco-Friendly Details
- Energy-Efficient Windows
- Energy-Efficient HVAC
- Energy-Efficient Lighting
Schools
- Cedar Hills Elementary School
- Westside Middle School
- Edward White High School
Additional Features
- Patio
- Central Heating and Cooling System
Listing and Financial Details
- Assessor Parcel Number 0123990415
Community Details
Overview
- Association fees include insurance, trash
- Cedar Hills Estates Subdivision
Security
- Fire and Smoke Detector
Map
Home Values in the Area
Average Home Value in this Area
Property History
| Date | Event | Price | Change | Sq Ft Price |
|---|---|---|---|---|
| 04/04/2025 04/04/25 | For Sale | $221,990 | 0.0% | $154 / Sq Ft |
| 03/05/2025 03/05/25 | Off Market | $221,990 | -- | -- |
| 01/24/2025 01/24/25 | For Sale | $221,990 | -- | $154 / Sq Ft |
Similar Homes in Jacksonville, FL
Source: realMLS (Northeast Florida Multiple Listing Service)
MLS Number: 2066539
- 7163 Luminary Ln
- 7205 Eudine Dr S
- 7157 Luminary Ln Unit 10E
- 7183 Luminary Ln Unit 9H
- 7176 Luminary Ln
- 7195 Luminary Ln Unit 8D
- 7139 Luminary Ln Unit 11F
- 7137 Luminary Ln
- 7126 Mc Carty Dr
- 2318 Eudine Dr W
- 7169 Koleda Dr
- 2443 Old Middleburg Rd N
- 2520 Chris Ct
- 2307 Looking Glass Ln
- 7014 Christopher Robin Dr
- 2310 Miss Muffet Ln W
- 3600 Lenin Peak Ct Unit 12
- 3600 Lenin Peak Ct Unit 11
- 6879 Lake Mist Ln
- 3610 Kirkpatrick Cir Unit 3

