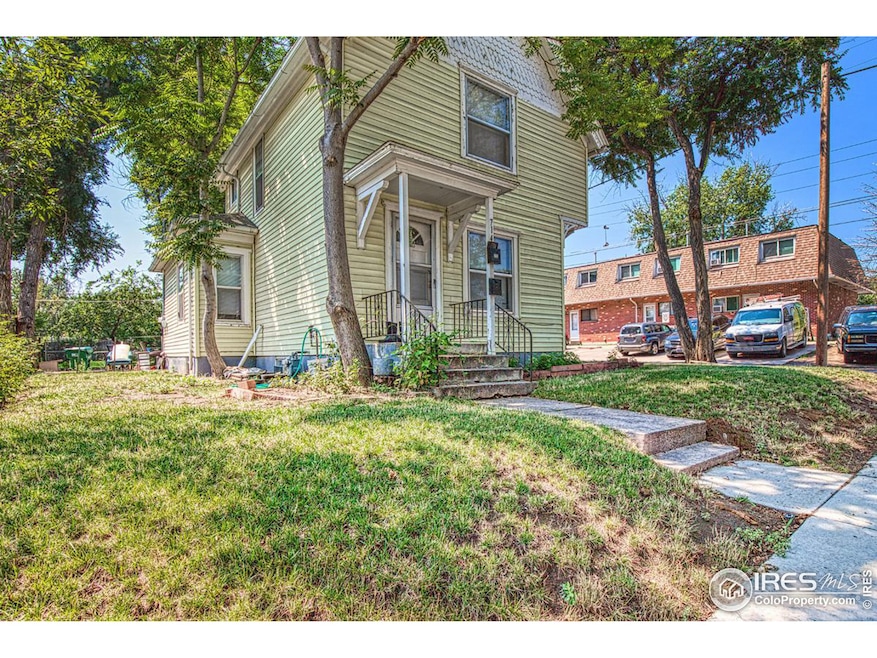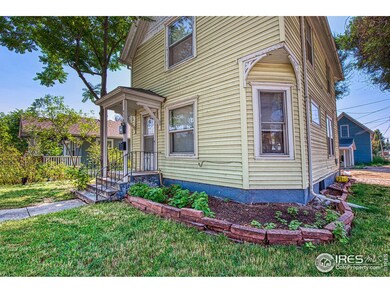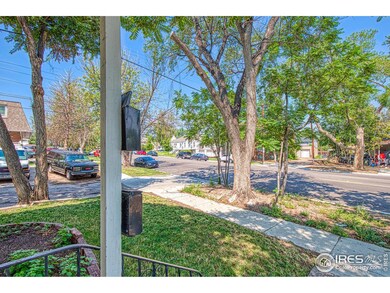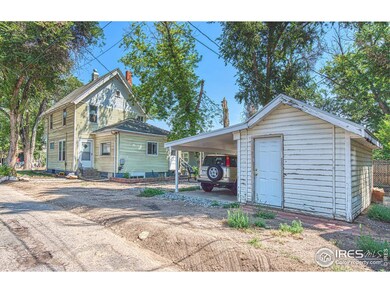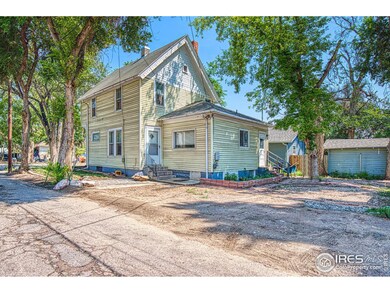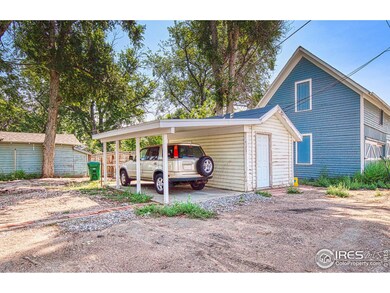
714 20th St Greeley, CO 80631
Alta Vista NeighborhoodHighlights
- Spa
- Main Floor Bedroom
- No HOA
- City View
- Corner Lot
- 5-minute walk to UNC Sports Field
About This Home
As of January 2025New Price Improvement. To no fault of the home, we're back on the market! Final price reduction prior to taking the home off listings and re-renting. This home is ideal for investors or Buyers looking to capitalize on its proximity to UNC and its proven rental history. One block from the UNC campus, this well-maintained property offers exceptional rental potential. With a history of steady income, it's a perfect investment for those seeking a reliable cash flow. The charming home features 3 bedrooms and 1 bath spread across the main and upper levels. Basement is a fully equipped separate unit with 2 bedrooms, 1 bath, its own kitchen, and a private entrance. Previously, the property was rented under two separate leases, offering versatile options for future income.The main house currently rents for $1,500 per month, while the basement unit brings in just over $900. Tenants had been paying gas and electric, with the owner responsible for water. Additionally, there's a convenient 1-car detached garage. This property qualifies for a Closing Cost Incentive offered by Seller's Preferred Lender.
Townhouse Details
Home Type
- Townhome
Est. Annual Taxes
- $1,575
Year Built
- Built in 1900
Lot Details
- 4,792 Sq Ft Lot
- North Facing Home
- Partially Fenced Property
- Sprinkler System
Parking
- 1 Car Detached Garage
Home Design
- Half Duplex
- Composition Roof
- Vinyl Siding
Interior Spaces
- 1,910 Sq Ft Home
- 2-Story Property
- Ceiling Fan
- City Views
- Basement Fills Entire Space Under The House
- Dishwasher
Flooring
- Carpet
- Laminate
Bedrooms and Bathrooms
- 5 Bedrooms
- Main Floor Bedroom
- 2 Full Bathrooms
Laundry
- Laundry on main level
- Washer and Dryer Hookup
Outdoor Features
- Spa
- Patio
- Exterior Lighting
Schools
- Maplewood Elementary School
- Brentwood Middle School
- Greeley Central High School
Utilities
- Cooling Available
- Forced Air Heating System
- High Speed Internet
- Satellite Dish
- Cable TV Available
Additional Features
- Low Pile Carpeting
- Property is near a bus stop
Community Details
- No Home Owners Association
- Association fees include no fee
- The West Subdivision
Listing and Financial Details
- Assessor Parcel Number R3497686
Map
Home Values in the Area
Average Home Value in this Area
Property History
| Date | Event | Price | Change | Sq Ft Price |
|---|---|---|---|---|
| 02/03/2025 02/03/25 | Off Market | $319,999 | -- | -- |
| 01/31/2025 01/31/25 | Sold | $325,000 | +1.6% | $170 / Sq Ft |
| 12/28/2024 12/28/24 | Pending | -- | -- | -- |
| 12/04/2024 12/04/24 | Price Changed | $319,999 | -1.4% | $168 / Sq Ft |
| 11/08/2024 11/08/24 | For Sale | $324,444 | 0.0% | $170 / Sq Ft |
| 10/18/2024 10/18/24 | Pending | -- | -- | -- |
| 10/03/2024 10/03/24 | Price Changed | $324,444 | -4.0% | $170 / Sq Ft |
| 09/19/2024 09/19/24 | Price Changed | $338,111 | -2.9% | $177 / Sq Ft |
| 09/12/2024 09/12/24 | Price Changed | $348,111 | -2.8% | $182 / Sq Ft |
| 08/30/2024 08/30/24 | For Sale | $358,111 | +41.5% | $187 / Sq Ft |
| 03/19/2020 03/19/20 | Off Market | $253,000 | -- | -- |
| 12/20/2019 12/20/19 | Sold | $253,000 | -2.7% | $135 / Sq Ft |
| 10/24/2019 10/24/19 | For Sale | $260,000 | +33.3% | $139 / Sq Ft |
| 01/28/2019 01/28/19 | Off Market | $195,000 | -- | -- |
| 02/03/2017 02/03/17 | Sold | $195,000 | -2.6% | $99 / Sq Ft |
| 12/22/2016 12/22/16 | Pending | -- | -- | -- |
| 12/15/2016 12/15/16 | For Sale | $200,200 | -- | $101 / Sq Ft |
Tax History
| Year | Tax Paid | Tax Assessment Tax Assessment Total Assessment is a certain percentage of the fair market value that is determined by local assessors to be the total taxable value of land and additions on the property. | Land | Improvement |
|---|---|---|---|---|
| 2024 | $1,575 | $23,150 | $1,970 | $21,180 |
| 2023 | $1,575 | $23,380 | $1,990 | $21,390 |
| 2022 | $1,665 | $19,090 | $1,530 | $17,560 |
| 2021 | $1,718 | $19,650 | $1,580 | $18,070 |
| 2020 | $1,406 | $16,130 | $1,400 | $14,730 |
| 2019 | $1,410 | $16,130 | $1,400 | $14,730 |
| 2018 | $1,243 | $15,010 | $1,230 | $13,780 |
| 2017 | $1,250 | $15,010 | $1,230 | $13,780 |
| 2016 | $939 | $12,690 | $1,010 | $11,680 |
| 2015 | $935 | $12,690 | $1,010 | $11,680 |
| 2014 | $669 | $8,860 | $960 | $7,900 |
Mortgage History
| Date | Status | Loan Amount | Loan Type |
|---|---|---|---|
| Open | $500,000,000 | New Conventional | |
| Closed | $189,750 | New Conventional | |
| Previous Owner | $414,400 | Commercial | |
| Previous Owner | $146,250 | New Conventional | |
| Previous Owner | $101,250 | Stand Alone Refi Refinance Of Original Loan | |
| Previous Owner | $187,064 | FHA | |
| Previous Owner | $95,445 | New Conventional | |
| Previous Owner | $119,300 | Unknown | |
| Previous Owner | $116,000 | No Value Available | |
| Previous Owner | $89,600 | No Value Available |
Deed History
| Date | Type | Sale Price | Title Company |
|---|---|---|---|
| Warranty Deed | $253,000 | The Group Guaranteed Title | |
| Warranty Deed | $195,000 | Heritage Title Co | |
| Interfamily Deed Transfer | -- | Ct | |
| Warranty Deed | $190,000 | Title America | |
| Bargain Sale Deed | -- | -- | |
| Warranty Deed | $136,350 | Title America | |
| Warranty Deed | $145,000 | -- | |
| Warranty Deed | $112,000 | -- | |
| Deed | -- | -- | |
| Deed | -- | -- |
Similar Homes in the area
Source: IRES MLS
MLS Number: 1017346
APN: R3497686
