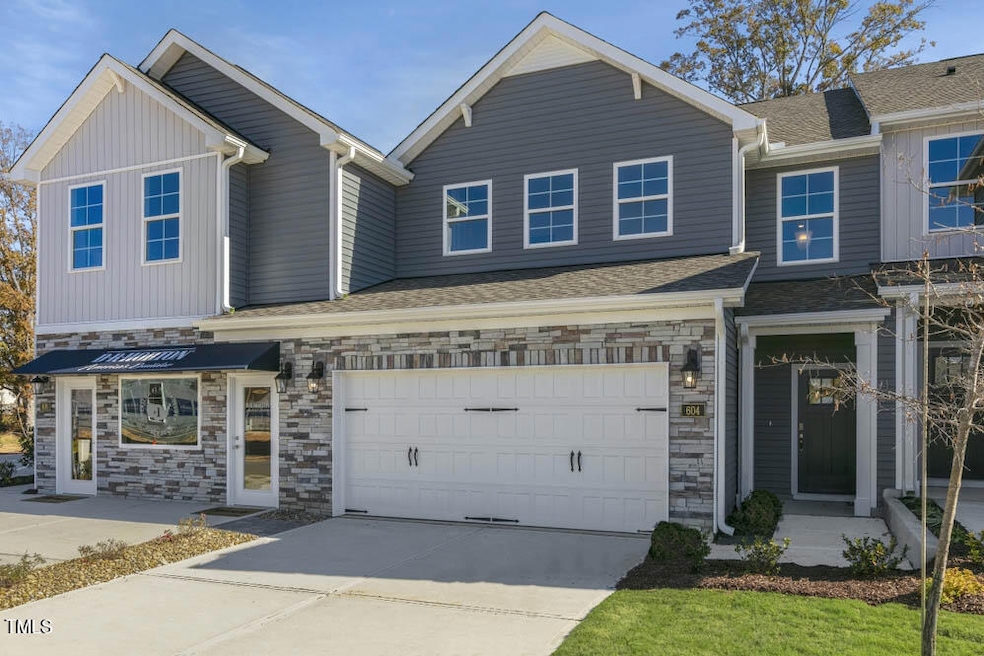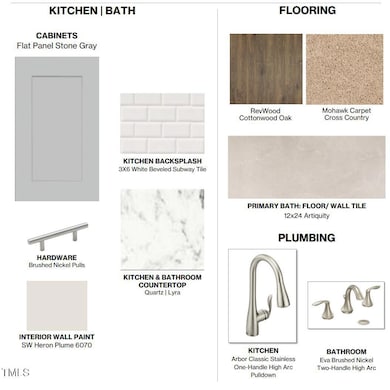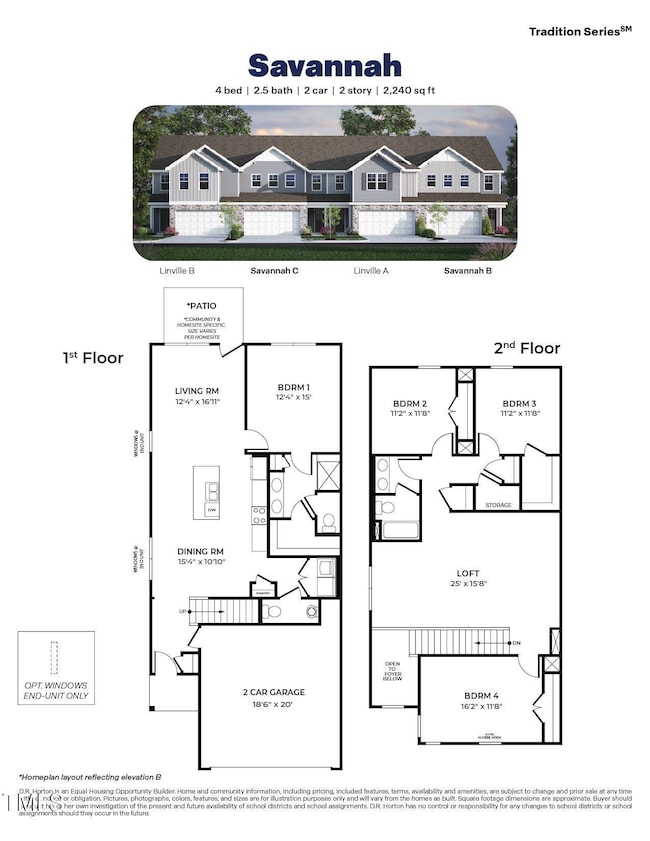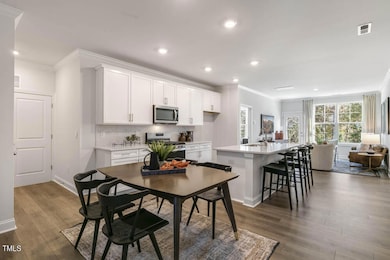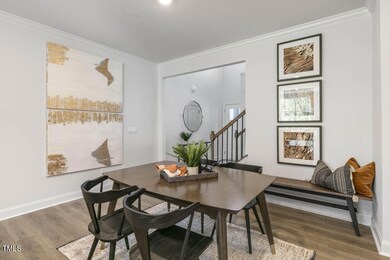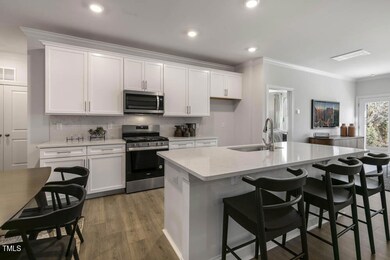
714 Apple Churn Dr Fuquay-Varina, NC 27526
Fuquay-Varina NeighborhoodHighlights
- New Construction
- In Ground Pool
- Craftsman Architecture
- Fuquay-Varina High Rated A-
- Open Floorplan
- Clubhouse
About This Home
As of April 2025This two-story, two-car garage townhome has a First Floor Primary Suite! 714 Apple Churn Drive. Welcome to the Savannah. This thoughtfully designed floorplan offers 4 Beds and 2.5 Baths in an efficiently designed 2,240 sqft townhome. Enjoy your primary suite on the main level for a ranch style living feel. Primary suite includes a tiled walk-in shower with a bench seat, private water closet and a spacious walk-in closet. The main level boasts an open concept kitchen and living with shaker style soft close cabinets, quartz countertops and an oversized island. Upstairs, enjoy three additional secondary bedrooms with an oversized guest bathroom and a dual vanity. Completing this home is the expansive second floor loft that can be broken up into multiple spaces. Every new home includes our Smart Home Package and New Home Warranty. Varina Gateway also features an onsite pool, clubhouse, and community walking trail.
Townhouse Details
Home Type
- Townhome
Est. Annual Taxes
- $654
Year Built
- Built in 2024 | New Construction
Lot Details
- 2,639 Sq Ft Lot
- Lot Dimensions are 101.5'x26'
- South Facing Home
HOA Fees
- $140 Monthly HOA Fees
Parking
- 2 Car Attached Garage
- Front Facing Garage
- Garage Door Opener
- Private Driveway
Home Design
- Home is estimated to be completed on 3/31/25
- Craftsman Architecture
- Traditional Architecture
- Brick or Stone Mason
- Slab Foundation
- Architectural Shingle Roof
- Vinyl Siding
- Stone
Interior Spaces
- 2,240 Sq Ft Home
- 2-Story Property
- Open Floorplan
- Smooth Ceilings
- High Ceiling
- Living Room
- Dining Room
- Loft
- Pull Down Stairs to Attic
- Smart Thermostat
- Laundry on main level
Kitchen
- Eat-In Kitchen
- Electric Range
- Microwave
- Plumbed For Ice Maker
- Dishwasher
- Kitchen Island
- Quartz Countertops
Flooring
- Carpet
- Laminate
- Ceramic Tile
Bedrooms and Bathrooms
- 4 Bedrooms
- Primary Bedroom on Main
- Walk-In Closet
- Double Vanity
- Private Water Closet
- Bathtub with Shower
- Walk-in Shower
Outdoor Features
- In Ground Pool
- Patio
Schools
- Herbert Akins Road Elementary And Middle School
- Fuquay Varina High School
Utilities
- Forced Air Zoned Heating and Cooling System
- Electric Water Heater
Listing and Financial Details
- Home warranty included in the sale of the property
- Assessor Parcel Number 0658505789
Community Details
Overview
- Association fees include ground maintenance, maintenance structure
- Varina Gateway Community Association, Inc Association, Phone Number (919) 847-3003
- Built by D.R. Horton
- Varina Gateway Subdivision, Savannah Floorplan
Recreation
- Community Pool
- Trails
Additional Features
- Clubhouse
- Fire and Smoke Detector
Map
Home Values in the Area
Average Home Value in this Area
Property History
| Date | Event | Price | Change | Sq Ft Price |
|---|---|---|---|---|
| 04/11/2025 04/11/25 | Sold | $388,000 | -0.3% | $173 / Sq Ft |
| 03/26/2025 03/26/25 | Pending | -- | -- | -- |
| 03/06/2025 03/06/25 | Price Changed | $389,000 | -11.4% | $174 / Sq Ft |
| 12/09/2024 12/09/24 | Price Changed | $439,000 | -0.7% | $196 / Sq Ft |
| 11/27/2024 11/27/24 | For Sale | $442,120 | -- | $197 / Sq Ft |
Tax History
| Year | Tax Paid | Tax Assessment Tax Assessment Total Assessment is a certain percentage of the fair market value that is determined by local assessors to be the total taxable value of land and additions on the property. | Land | Improvement |
|---|---|---|---|---|
| 2024 | $654 | $75,000 | $75,000 | $0 |
Deed History
| Date | Type | Sale Price | Title Company |
|---|---|---|---|
| Special Warranty Deed | $388,000 | None Listed On Document | |
| Special Warranty Deed | $388,000 | None Listed On Document |
Similar Homes in Fuquay-Varina, NC
Source: Doorify MLS
MLS Number: 10065244
APN: 0658.04-50-5789-000
- 725 Andrade Dr
- 714 Andrade Dr
- 726 Apple Churn Dr
- 724 Apple Churn Dr
- 720 Apple Churn Dr
- 728 Apple Churn Dr
- 744 Apple Churn Dr
- 2222 Cherry Top Dr
- 718 Apple Churn Dr
- 730 Apple Churn Dr
- 716 Apple Churn Dr
- 732 Apple Churn Dr
- 734 Apple Churn Dr
- 712 Apple Churn Dr
- 2321 Sugar Cone Way
- 2214 Sugar Cone Way
- 2318 Sugar Cone Way
- 2314 Sugar Cone Way
- 2322 Sugar Cone Way
- 2326 Sugar Cone Way
