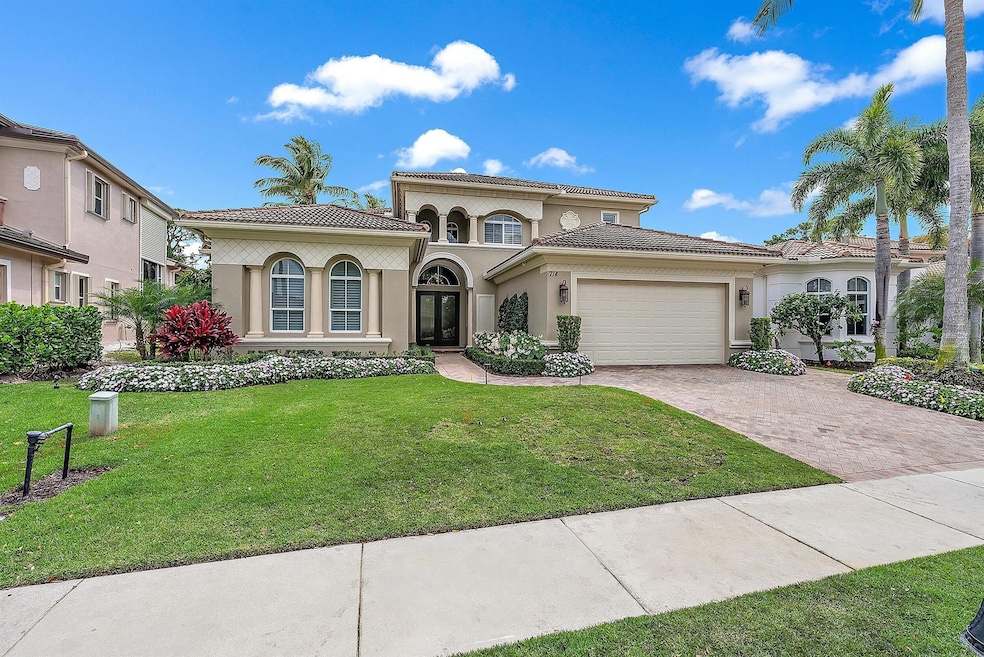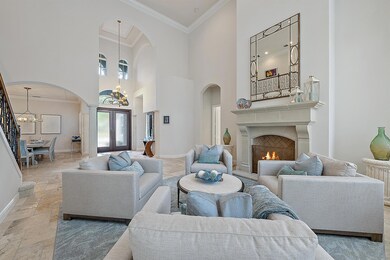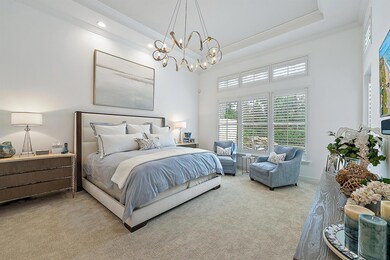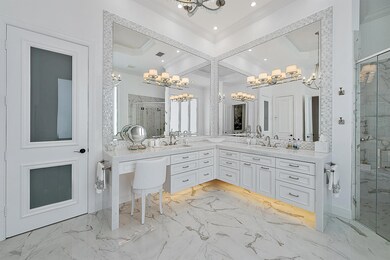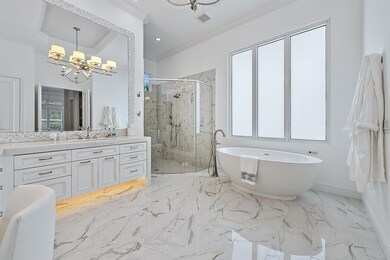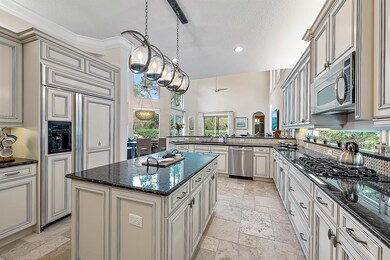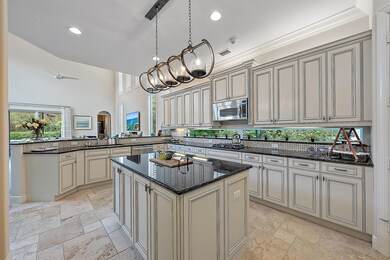
714 Cote Azur Dr Palm Beach Gardens, FL 33410
Frenchman's Reserve NeighborhoodEstimated payment $20,534/month
Highlights
- Golf Course Community
- Gated with Attendant
- Private Membership Available
- William T. Dwyer High School Rated A-
- Private Pool
- Clubhouse
About This Home
Discover your dream home in the Private Gated Resort Style Country Club Community of Frenchmans Reserve. This Exquisite 2-story, 4 Bedroom & 5 Bathroom home, offers an unparalleled blend of elegance & comfort, featuring a spacious & inviting floor plan designed for both entertaining & everyday living. A luxurious Primary Suite conveniently located on the ground floor, offers a spa like Bathroom with dual sinks, oversized shower & separate tub. The Gourmet Kitchen is situated & equipped perfectly for casual or formal dining & is open to a spacious Family Room. Outdoor living at its best on premium oversized preserve lot with a free form pool, ample space for relaxing including a covered logia with hurricane roll down screens, BBQ grill, beautifully landscaped creating a private oasis.
Home Details
Home Type
- Single Family
Est. Annual Taxes
- $25,742
Year Built
- Built in 2010
Lot Details
- 10,273 Sq Ft Lot
- Fenced
- Property is zoned PCD(ci
HOA Fees
- $1,087 Monthly HOA Fees
Parking
- 3 Car Attached Garage
- Garage Door Opener
Home Design
- Mediterranean Architecture
- Barrel Roof Shape
Interior Spaces
- 3,972 Sq Ft Home
- 2-Story Property
- Partially Furnished
- High Ceiling
- Fireplace
- Family Room
- Formal Dining Room
- Open Floorplan
- Loft
- Pool Views
Kitchen
- Built-In Oven
- Cooktop
- Dishwasher
Flooring
- Carpet
- Marble
Bedrooms and Bathrooms
- 4 Bedrooms
- Walk-In Closet
- 5 Full Bathrooms
- Dual Sinks
- Separate Shower in Primary Bathroom
Laundry
- Laundry Room
- Dryer
- Washer
- Laundry Tub
Home Security
- Home Security System
- Impact Glass
Pool
- Private Pool
Schools
- Dwight D. Eisenhower K-8 Elementary School
- Howell L. Watkins Middle School
- William T. Dwyer High School
Utilities
- Cooling Available
- Heating Available
- Underground Utilities
- Water Purifier
- Cable TV Available
Listing and Financial Details
- Assessor Parcel Number 52434131120000290
- Seller Considering Concessions
Community Details
Overview
- Association fees include common areas, cable TV, ground maintenance, security
- Private Membership Available
- Frenchmans Reserve Subdivision
Recreation
- Golf Course Community
- Tennis Courts
- Pickleball Courts
- Community Pool
- Putting Green
Additional Features
- Clubhouse
- Gated with Attendant
Map
Home Values in the Area
Average Home Value in this Area
Tax History
| Year | Tax Paid | Tax Assessment Tax Assessment Total Assessment is a certain percentage of the fair market value that is determined by local assessors to be the total taxable value of land and additions on the property. | Land | Improvement |
|---|---|---|---|---|
| 2024 | $25,742 | $1,252,999 | -- | -- |
| 2023 | $24,693 | $1,139,090 | $0 | $0 |
| 2022 | $21,057 | $1,035,536 | $0 | $0 |
| 2021 | $18,585 | $941,396 | $230,000 | $711,396 |
| 2020 | $18,650 | $936,601 | $220,000 | $716,601 |
| 2019 | $18,367 | $912,073 | $194,000 | $718,073 |
| 2018 | $18,847 | $959,695 | $204,204 | $755,491 |
| 2017 | $19,319 | $966,117 | $204,204 | $761,913 |
| 2016 | $18,929 | $921,580 | $0 | $0 |
| 2015 | $17,717 | $837,800 | $0 | $0 |
| 2014 | $18,508 | $860,626 | $0 | $0 |
Property History
| Date | Event | Price | Change | Sq Ft Price |
|---|---|---|---|---|
| 03/25/2025 03/25/25 | Pending | -- | -- | -- |
| 03/09/2025 03/09/25 | For Sale | $3,100,000 | +146.0% | $780 / Sq Ft |
| 06/06/2017 06/06/17 | Sold | $1,260,000 | -5.2% | $317 / Sq Ft |
| 05/07/2017 05/07/17 | Pending | -- | -- | -- |
| 03/28/2017 03/28/17 | For Sale | $1,329,000 | -- | $335 / Sq Ft |
Deed History
| Date | Type | Sale Price | Title Company |
|---|---|---|---|
| Interfamily Deed Transfer | -- | Accommodation | |
| Warranty Deed | $1,260,000 | Attorney |
Mortgage History
| Date | Status | Loan Amount | Loan Type |
|---|---|---|---|
| Open | $600,000 | New Conventional |
Similar Homes in Palm Beach Gardens, FL
Source: BeachesMLS
MLS Number: R11069657
APN: 52-43-41-31-12-000-0290
- 739 Cote Azur Dr
- 3618 Island Rd
- 12394 Alternate A1a Unit O7
- 123 Abondance Dr
- 128 Abondance Dr
- 1319 Saint Lawrence Dr
- 341 Chambord Terrace
- 339 Chambord Terrace
- 104 Chambord Terrace
- 1335 Saint Lawrence Dr
- 604 Hermitage Cir
- 3773 Bahama Rd
- 54 Stoney Dr
- 12063 Acapulco Ave
- 3755 Toulouse Dr
- 3682 Toulouse Dr
- 687 Hermitage Cir
- 12036 Acapulco Ave
- 427 Savoie Dr
- 104 Evergrene Pkwy
