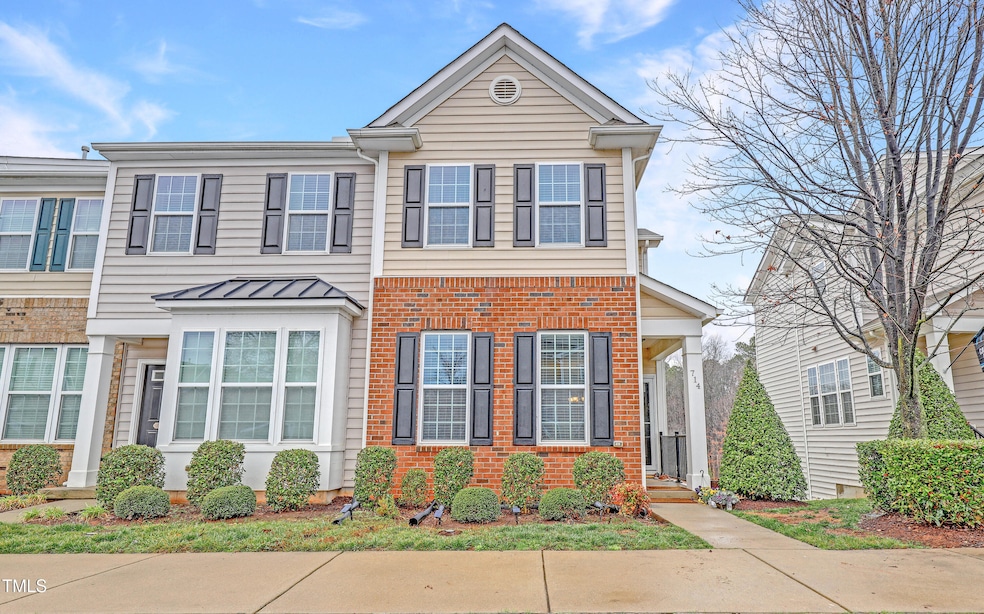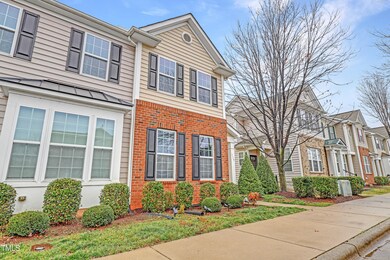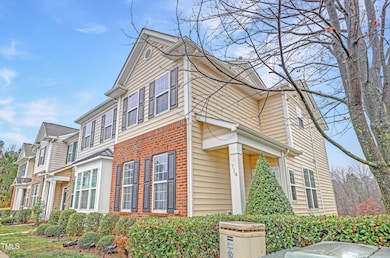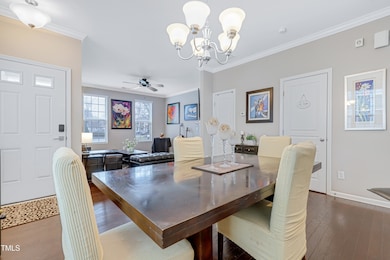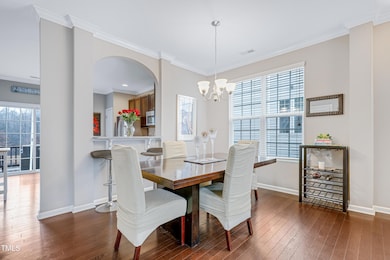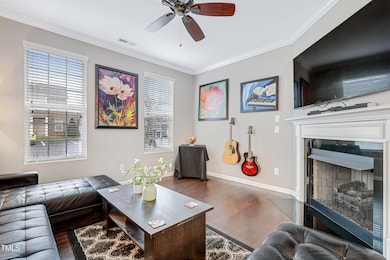
714 Cupola Dr Raleigh, NC 27603
Renaissance Park NeighborhoodEstimated payment $2,350/month
Highlights
- Deck
- Transitional Architecture
- End Unit
- Vaulted Ceiling
- Wood Flooring
- Granite Countertops
About This Home
Welcome to your dream END-UNIT Townhome, and one of the largest in the community! This beautifully maintained property offers a perfect blend of comfort and style, featuring a bright and inviting open-floor plan on the main floor with ample windows that allow for natural light to flow in. The spacious living area flows seamlessly into a modern kitchen equipped with sleek countertops, stainless steel appliances, and ample cabinet space—ideal for both everyday living and entertaining. Gleaming hardwood floors grace the first level. Two top floor bedrooms, including the primary, each with a private ensuite. Plus a finished and furnished walk-out basement with a brand new full bathroom, can be used as a third bedroom. Enjoy serene sunset views, overlooking the pond from the deck. Plus access to tons of Renaissance Park amenities including clubhouse, pool, tennis ball courts, volleyball courts, pickleball courts, gym, and playground! Don't miss this incredible opportunity—schedule your showing today!
Listing Agent
Matt Marino
Redfin Corporation License #319625

Townhouse Details
Home Type
- Townhome
Est. Annual Taxes
- $2,954
Year Built
- Built in 2012
Lot Details
- 1,742 Sq Ft Lot
- End Unit
HOA Fees
- $90 Monthly HOA Fees
Home Design
- Transitional Architecture
- Brick Veneer
- Permanent Foundation
- Shingle Roof
- Vinyl Siding
Interior Spaces
- 3-Story Property
- Crown Molding
- Smooth Ceilings
- Vaulted Ceiling
- Ceiling Fan
- Recessed Lighting
- Great Room with Fireplace
- Finished Basement
- Walk-Out Basement
- Laundry on upper level
Kitchen
- Electric Range
- Microwave
- Dishwasher
- Stainless Steel Appliances
- Granite Countertops
Flooring
- Wood
- Carpet
- Tile
Bedrooms and Bathrooms
- 3 Bedrooms
- Walk-In Closet
- Walk-in Shower
Parking
- 1 Parking Space
- 1 Open Parking Space
- Assigned Parking
Outdoor Features
- Deck
- Patio
Schools
- Smith Elementary School
- North Garner Middle School
- Garner High School
Utilities
- Forced Air Heating and Cooling System
Community Details
- Ppm Association, Phone Number (919) 848-4911
- Renaissance Park Subdivision
Listing and Financial Details
- Assessor Parcel Number 1702.17-01-7541.000
Map
Home Values in the Area
Average Home Value in this Area
Tax History
| Year | Tax Paid | Tax Assessment Tax Assessment Total Assessment is a certain percentage of the fair market value that is determined by local assessors to be the total taxable value of land and additions on the property. | Land | Improvement |
|---|---|---|---|---|
| 2024 | $2,954 | $337,839 | $80,000 | $257,839 |
| 2023 | $2,529 | $230,205 | $40,000 | $190,205 |
| 2022 | $2,351 | $230,205 | $40,000 | $190,205 |
| 2021 | $2,260 | $230,205 | $40,000 | $190,205 |
| 2020 | $2,219 | $230,205 | $40,000 | $190,205 |
| 2019 | $2,195 | $187,714 | $35,000 | $152,714 |
| 2018 | $2,071 | $187,714 | $35,000 | $152,714 |
| 2017 | $1,973 | $187,714 | $35,000 | $152,714 |
| 2016 | $1,932 | $187,714 | $35,000 | $152,714 |
| 2015 | $2,009 | $192,127 | $45,000 | $147,127 |
| 2014 | $1,906 | $192,127 | $45,000 | $147,127 |
Property History
| Date | Event | Price | Change | Sq Ft Price |
|---|---|---|---|---|
| 04/09/2025 04/09/25 | Price Changed | $360,900 | -2.4% | $192 / Sq Ft |
| 03/22/2025 03/22/25 | Price Changed | $369,900 | -1.4% | $197 / Sq Ft |
| 02/28/2025 02/28/25 | For Sale | $375,000 | -- | $199 / Sq Ft |
Deed History
| Date | Type | Sale Price | Title Company |
|---|---|---|---|
| Warranty Deed | $250,000 | None Available | |
| Warranty Deed | $173,000 | None Available | |
| Special Warranty Deed | $1,290,000 | None Available |
Mortgage History
| Date | Status | Loan Amount | Loan Type |
|---|---|---|---|
| Open | $199,900 | New Conventional | |
| Previous Owner | $166,690 | New Conventional |
Similar Homes in the area
Source: Doorify MLS
MLS Number: 10077834
APN: 1702.17-01-7541-000
- 714 Cupola Dr
- 744 Cupola Dr
- 891 Cupola Dr
- 810 Bryant St
- 704 Moonbeam Dr
- 724 Summer Music Ln
- 1322 Regulator St
- 805 Historian St
- 714 Chapanoke Rd
- 633 Democracy St
- 1121 Consortium Dr Unit 110
- 1012 Palace Garden Way
- 1120 Renewal Place Unit 108
- 412 Stone Flower Ln
- 1625 Bruce Cir
- 946 Consortium Dr
- 1109 Renewal Place
- 1621 Bruce Cir
- 613 Peach Rd
- 2824 Wyncote Dr
