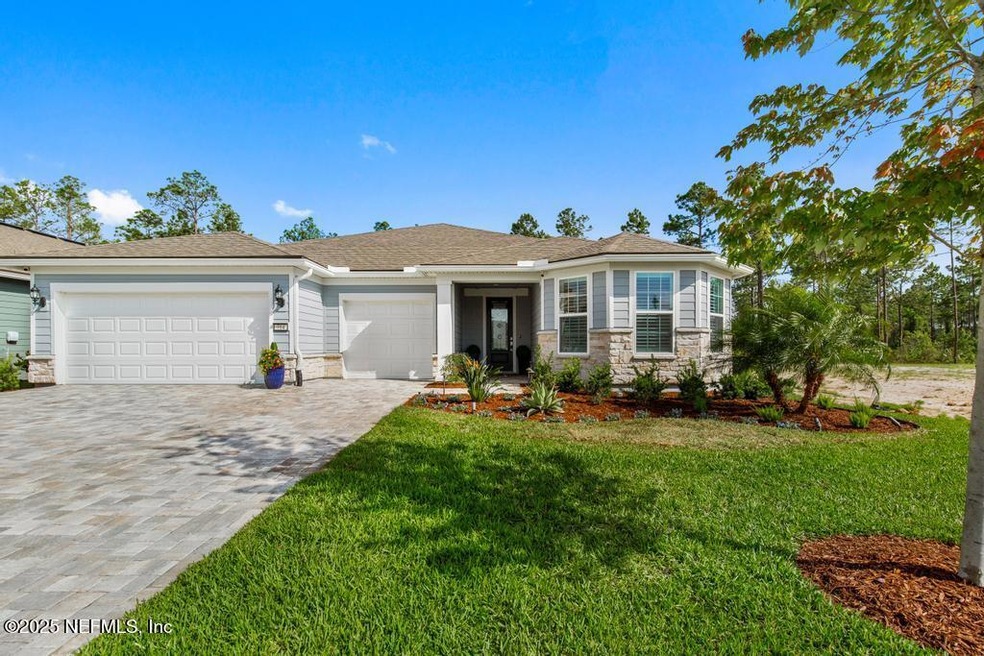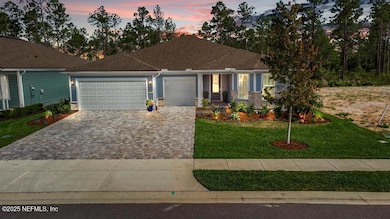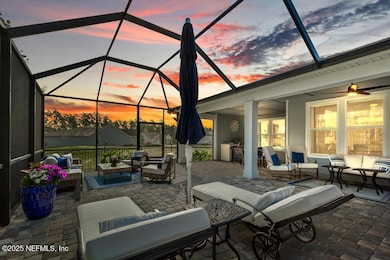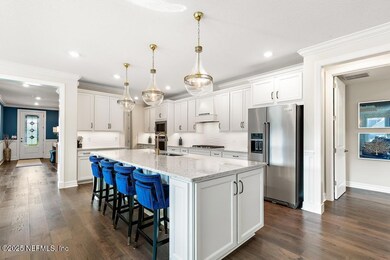
714 Curved Bay Trail Ponte Vedra, FL 32081
Estimated payment $7,563/month
Highlights
- Fitness Center
- Senior Community
- Open Floorplan
- Gated with Attendant
- Views of Preserve
- Clubhouse
About This Home
Behind the gates in the coveted Del Webb Nocatee, where active adult resort-style living meets unparalleled luxury, you'll find this exquisite Renown floor plan. Nestled on an oversized lot in the prestigious Estates section, this home offers the perfect balance of elegance, privacy, and functionality, all while enjoying breathtaking preserve views. The home, with over 200k in upgrades, boasts 3 spacious bedrooms, 3 baths, and a versatile flex space that can easily be customized to fit your needs, whether as an office, craft or media room. As you enter, you're immediately greeted with custom wood details and beautiful hardwood floors that flow throughout the home, giving it a warm and sophisticated ambiance. The chef's kitchen is a true entertainer's dream, featuring an extra-large island and countertops drenched in quartz, upgraded cabinetry with pull-outs, stainless steel appliances and a walk-in pantry. It's the perfect space to prepare gourmet meals while remaining connected to your guests in the open-concept living area. Designer lighting throughout the home adds an extra layer of elegance, while the spacious family room is flooded with natural light, creating a bright and inviting atmosphere. The room's custom-built fireplace serves as the perfect focal point for both relaxation and gatherings. The primary suite is a true sanctuary, offering a peaceful retreat with his and her walk-in closets, each complete with custom-built-ins. The ensuite bath feels like a spa, with an extra-large shower, dual vanities, and high-end finishes. Each guest bedroom features its own ensuite, providing a private, comfortable space for family or visitors. The laundry room, with access to the primary suite, is equipped with cabinetry and a sink, adding to the home's overall functionality and convenience.Step outside to your private outdoor haven, where an extended screened lanai offers ample space for relaxation. The outdoor kitchen, complete with a grill, sink, and refrigerator, makes this area perfect for year-round entertaining. The professionally landscaped yard, featuring a blend of tropical and native plantings, creates a serene and peaceful environment. A fully fenced-in yard ensures privacy, while offering plenty of room for a potential pool, should you wish to expand your outdoor oasis.This home is designed with ample storage throughout, making it as practical as it is beautiful. Whether you're enjoying the peaceful preserve views, entertaining in the chef's kitchen, or unwinding in the luxurious outdoor space, this home epitomizes resort-style living at its finest.Del Webb Nocatee is a 55+ active adult community offering (2) resort-style amenity centers including a zero-entry pool, pickleball courts, bocceball, a fitness studio and an onsite Tavern & Grill with private wine lockers. You'll also have fitness trails, parks, a kayak launch and a splash park-zipline with monthly events non-stop. There's a full-time Lifestyle Director on-site ensuring fun activities are planned.
Open House Schedule
-
Sunday, April 27, 202512:00 to 2:00 pm4/27/2025 12:00:00 PM +00:004/27/2025 2:00:00 PM +00:00Add to Calendar
Home Details
Home Type
- Single Family
Est. Annual Taxes
- $4,662
Year Built
- Built in 2024
Lot Details
- 10,454 Sq Ft Lot
- Back Yard Fenced
- Front and Back Yard Sprinklers
HOA Fees
- $282 Monthly HOA Fees
Parking
- 3 Car Attached Garage
- Garage Door Opener
Property Views
- Views of Preserve
- Views of Trees
Home Design
- Traditional Architecture
Interior Spaces
- 2,770 Sq Ft Home
- 1-Story Property
- Open Floorplan
- 1 Fireplace
- Entrance Foyer
- Family Room
- Dining Room
- Screened Porch
- Fire and Smoke Detector
- Washer and Electric Dryer Hookup
Kitchen
- Eat-In Kitchen
- Convection Oven
- Gas Cooktop
- Microwave
- Dishwasher
- Kitchen Island
- Disposal
Flooring
- Wood
- Tile
Bedrooms and Bathrooms
- 3 Bedrooms
- Split Bedroom Floorplan
- Dual Closets
- Walk-In Closet
- Shower Only
Outdoor Features
- Patio
- Outdoor Kitchen
Utilities
- Central Heating and Cooling System
- Natural Gas Connected
- Tankless Water Heater
Listing and Financial Details
- Assessor Parcel Number 0721111900
Community Details
Overview
- Senior Community
- Association fees include ground maintenance
- Del Webb Nocatee Subdivision
- On-Site Maintenance
Recreation
- Tennis Courts
- Pickleball Courts
- Fitness Center
- Community Spa
- Jogging Path
Additional Features
- Clubhouse
- Gated with Attendant
Map
Home Values in the Area
Average Home Value in this Area
Tax History
| Year | Tax Paid | Tax Assessment Tax Assessment Total Assessment is a certain percentage of the fair market value that is determined by local assessors to be the total taxable value of land and additions on the property. | Land | Improvement |
|---|---|---|---|---|
| 2024 | $4,227 | $150,000 | $150,000 | -- |
| 2023 | $4,227 | $130,000 | $130,000 | $0 |
| 2022 | -- | $5,000 | $5,000 | -- |
Property History
| Date | Event | Price | Change | Sq Ft Price |
|---|---|---|---|---|
| 04/06/2025 04/06/25 | For Sale | $1,235,000 | -- | $446 / Sq Ft |
Deed History
| Date | Type | Sale Price | Title Company |
|---|---|---|---|
| Special Warranty Deed | $932,300 | Landmark Title |
Similar Homes in Ponte Vedra, FL
Source: realMLS (Northeast Florida Multiple Listing Service)
MLS Number: 2080134
APN: 072111-1900
- 252 Sand Harbor Dr
- 195 Sand Harbor Dr
- 261 Sand Harbor Dr
- 116 Sand Harbor Dr
- 40 Sand Harbor Dr
- 67 Sand Harbor Dr
- 397 Sand Harbor Dr
- 290 Curved Bay Trail
- 45 Lantern Post Way
- 233 Curved Bay Trail
- 60 Timber Light Trail
- 93 Curved Bay Trail
- 46 Curved Bay Trail
- 137 Cameo Dr
- 27 Yellow Iris Ct
- 104 Creek Pebble Dr
- 205 Timber Light Trail
- 225 Timber Light Trail
- 51 Hazelwood Dr
- 282 Forest Spring Dr






