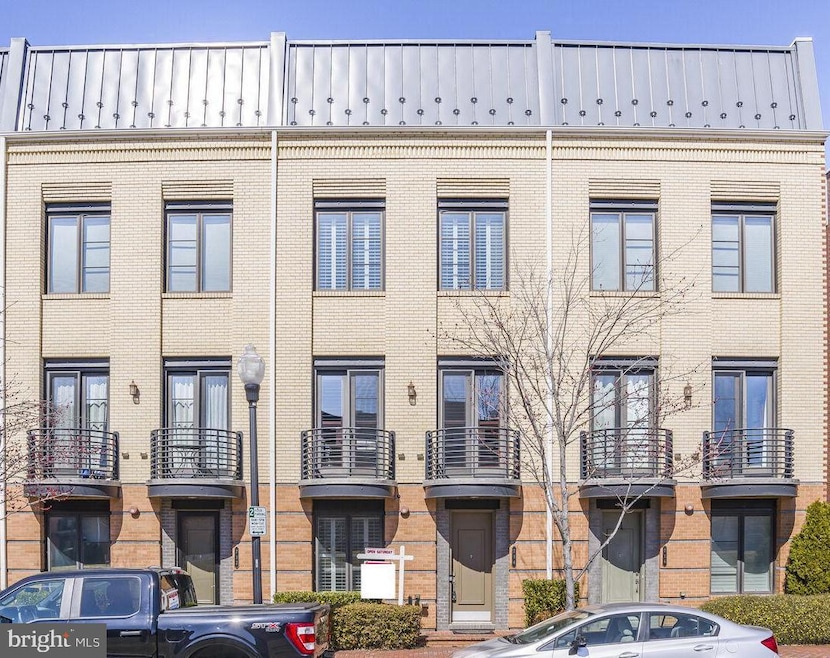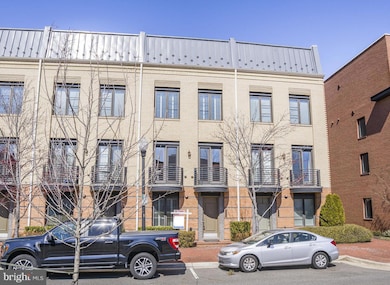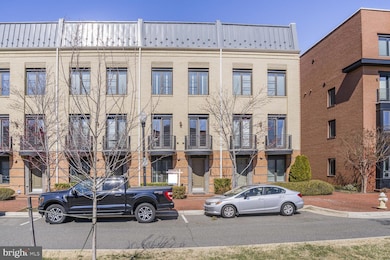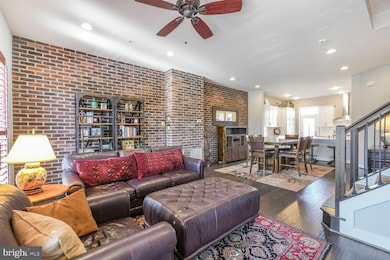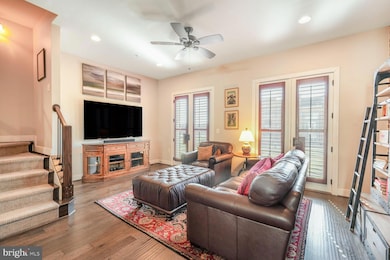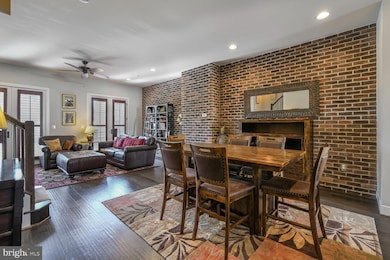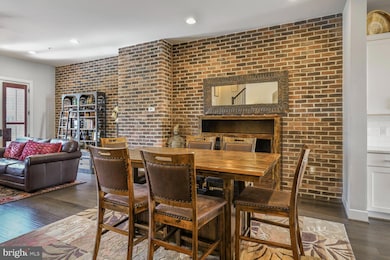
714 E Howell Ave Alexandria, VA 22301
Potomac Yard NeighborhoodEstimated payment $9,373/month
Highlights
- Gourmet Kitchen
- Contemporary Architecture
- Garden View
- Open Floorplan
- Wood Flooring
- 4-minute walk to Neighborhood Park
About This Home
STUNNING BRICK TOWNHOME IN HIGHLY DESIRABLE POTOMAC YARD! -
Nestled in the coveted Potomac Yard neighborhood, this elegant brick-front townhome offers a rare combination of luxury, space, and convenience. Spanning four meticulously finished levels, this home boasts abundant natural light and unparalleled outdoor living. Enjoy a 19'x19' terrace off the kitchen, perfect for grilling and entertaining, as well as a spacious rooftop terrace off the recreation room featuring a two-sided fireplace and sweeping views of Potomac Yard. Opportunities like this rarely come to market! ***
INVITING MAIN LEVEL WITH EXPANSIVE LIVING SPACE -
The open-concept living room features soaring 10-foot ceilings, gorgeous wood LVP flooring, recessed lighting, and a striking exposed brick accent wall. French doors open to a Juliet balcony, offering a touch of elegance. The chef's kitchen is truly a dream, with Quartz countertops, a deep stainless-steel sink, marble tile backsplash, and top-of-the-line stainless steel KitchenAid appliances, including a 5-burner gas cooktop with range hood. Custom 42” white paneled cabinets with soft-close drawers, brushed nickel hardware, crown molding accents, and a breakfast bar with seating make this kitchen both functional and beautiful. ***
LUXURIOUS BEDROOM SUITE AND SPA-like BATHROOM -
The luxurious primary bedroom suite features a cozy sitting area, recessed lighting, a ceiling fan, and two generous closets. The spa-inspired bath includes a double sink vanity with a granite top, brushed nickel fixtures, a spacious glass-enclosed shower with ceramic tile surround and marble tile inlays, and a built-in bench for added comfort. ***
FLEXIBLE UPPER LEVELS WITH ABUNDANT AMENITIES -
The second bedroom boasts an ensuite full bath with a tub, while the fouth level offers a versatile recreation room with a cozy two-sided gas fireplace, recessed lighting, a large storage closet with built-in shelving, a laundry room, and an additional full bath with a tub. This level also provides access to the private rooftop terrace—a perfect spot for relaxation or entertaining with stunning views. ***
CONVENIENCE AND COMFORT THROUGHOUT -
On the entry level, a welcoming foyer with ceramic tile flooring leads to a spacious bedroom with a ceiling fan, recessed lighting, and a roomy closet. A full bath with a ceramic tile floor and shower serves the entry level, and a family room with recessed art lighting provides extra space for gatherings. A large utility room with additional storage space and access to the two-car rear-entry garage adds convenience. ***
PRIME LOCATION AND COMMUNITY AMENITIES -
This exceptional home is ideally located directly across from a serene community common area and is just steps away from Potomac Yard Park, offering tennis, basketball, pickleball, tot lots, and scenic walking and biking trails. With the Potomac Yard Metro, Virginia Tech, and an array of shopping and retail options just minutes away, plus Del Ray Farmers Market only .7 miles away and Old Town so close with free Dash Bus service the convenience of this location cannot be overstated. ***
Additional features include a two-zone gas HVAC system with air purification, a gas water heater, and custom wood shutters throughout. This home truly offers the perfect balance of style, comfort, and convenience—don’t miss your opportunity to own a piece of Potomac Yard’s finest living!
Townhouse Details
Home Type
- Townhome
Est. Annual Taxes
- $13,544
Year Built
- Built in 2014
Lot Details
- 1,413 Sq Ft Lot
HOA Fees
- $150 Monthly HOA Fees
Parking
- 2 Car Attached Garage
- Rear-Facing Garage
- Garage Door Opener
Property Views
- Garden
- Park or Greenbelt
Home Design
- Contemporary Architecture
- Slab Foundation
- Brick Front
- HardiePlank Type
Interior Spaces
- 2,924 Sq Ft Home
- Property has 4 Levels
- Open Floorplan
- Ceiling height of 9 feet or more
- Ceiling Fan
- Recessed Lighting
- Double Sided Fireplace
- Gas Fireplace
- Double Pane Windows
- Window Treatments
- Window Screens
- French Doors
- Family Room Off Kitchen
- Combination Dining and Living Room
Kitchen
- Gourmet Kitchen
- Built-In Oven
- Cooktop with Range Hood
- Built-In Microwave
- Dishwasher
- Stainless Steel Appliances
- Kitchen Island
- Disposal
Flooring
- Wood
- Carpet
- Laminate
- Ceramic Tile
Bedrooms and Bathrooms
- En-Suite Bathroom
- Walk-In Closet
Laundry
- Laundry on upper level
- Dryer
- Washer
Outdoor Features
- Balcony
- Terrace
- Porch
Schools
- Jefferson-Houston Elementary And Middle School
- Alexandria City High School
Utilities
- Central Heating and Cooling System
- Vented Exhaust Fan
- Natural Gas Water Heater
Listing and Financial Details
- Tax Lot 442
- Assessor Parcel Number 60020980
Community Details
Overview
- Association fees include common area maintenance, reserve funds, snow removal, trash
- Potomac Yard HOA
- Potomac Yard Subdivision
Amenities
- Common Area
Recreation
- Tennis Courts
- Community Basketball Court
- Community Playground
- Dog Park
- Jogging Path
Map
Home Values in the Area
Average Home Value in this Area
Tax History
| Year | Tax Paid | Tax Assessment Tax Assessment Total Assessment is a certain percentage of the fair market value that is determined by local assessors to be the total taxable value of land and additions on the property. | Land | Improvement |
|---|---|---|---|---|
| 2024 | $14,177 | $1,193,336 | $547,239 | $646,097 |
| 2023 | $12,880 | $1,160,395 | $531,300 | $629,095 |
| 2022 | $12,324 | $1,110,251 | $506,000 | $604,251 |
| 2021 | $11,719 | $1,055,753 | $481,500 | $574,253 |
| 2020 | $11,280 | $994,255 | $450,000 | $544,255 |
| 2019 | $10,386 | $919,135 | $420,000 | $499,135 |
| 2018 | $10,758 | $952,075 | $420,000 | $532,075 |
| 2017 | $10,230 | $905,335 | $400,000 | $505,335 |
| 2016 | $9,714 | $905,335 | $400,000 | $505,335 |
| 2015 | $9,610 | $921,343 | $375,000 | $546,343 |
| 2014 | $3,421 | $328,000 | $328,000 | $0 |
Property History
| Date | Event | Price | Change | Sq Ft Price |
|---|---|---|---|---|
| 03/13/2025 03/13/25 | For Sale | $1,450,000 | +49.5% | $496 / Sq Ft |
| 09/24/2014 09/24/14 | Sold | $969,605 | 0.0% | -- |
| 06/07/2014 06/07/14 | Pending | -- | -- | -- |
| 06/07/2014 06/07/14 | For Sale | $969,605 | -- | -- |
Deed History
| Date | Type | Sale Price | Title Company |
|---|---|---|---|
| Deed | -- | None Available | |
| Special Warranty Deed | $969,605 | -- | |
| Deed | -- | -- |
Mortgage History
| Date | Status | Loan Amount | Loan Type |
|---|---|---|---|
| Open | $500,000 | Credit Line Revolving | |
| Previous Owner | $775,684 | New Conventional |
Similar Homes in Alexandria, VA
Source: Bright MLS
MLS Number: VAAX2042306
APN: 035.02-03-101
- 714 E Howell Ave
- 2017 Richmond Hwy
- 547 E Duncan Ave
- 2205 Richmond Hwy Unit 101
- 2209 Richmond Hwy Unit 102
- 2407 Conoy St Unit 101
- 1716 Potomac Greens Dr
- 1622 W Abingdon Dr Unit 102
- 1622 W Abingdon Dr Unit 202
- 313 E Windsor Ave Unit A
- 311 E Howell Ave
- 311 1/2 E Bellefonte Ave
- 1760 Potomac Greens Dr
- 737 Swann Ave Unit 212
- 737 Swann Ave Unit 404
- 737 Swann Ave Unit 302
- 701 Swann Ave Unit 604
- 701 Swann Ave Unit 402
- 701 Swann Ave Unit 103
- 2406 Burke Ave Unit A
