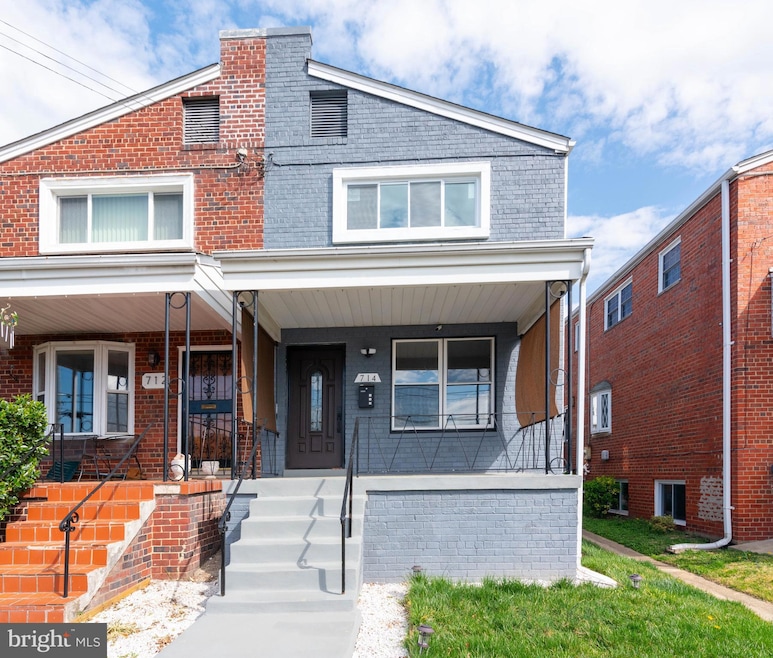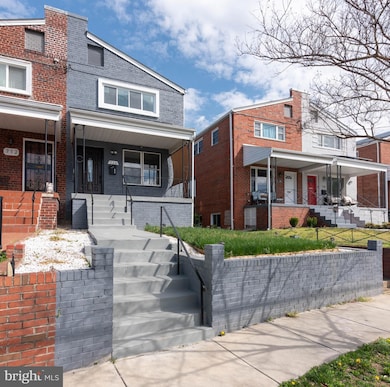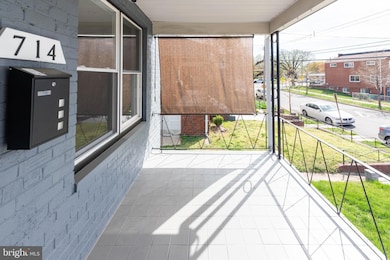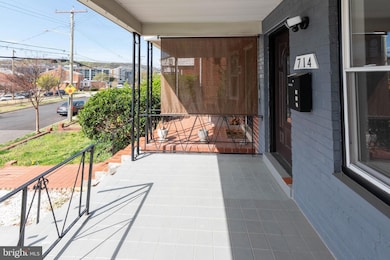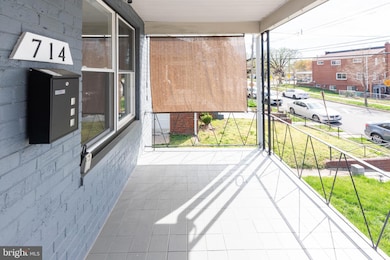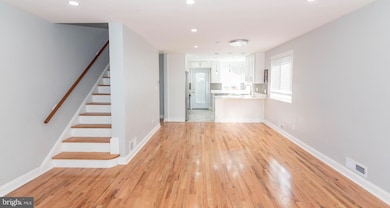
714 Hamilton St NE Washington, DC 20011
Lamond Riggs NeighborhoodEstimated payment $2,338/month
Highlights
- Hot Property
- No HOA
- Hot Water Heating System
- Traditional Architecture
- Central Air
About This Home
List price is Opening Bid at the Online auction to be conducted on Auctioneers website.
- Auction ends Thursday, April 24, 2024 at 1:30 pm. Beautifully Renovated Semi-Detached Townhome in the "Riggs Park" Neighborhood of NE Washington, DC improved by 3 bedrooms and 2.5 bathrooms. The main level of the home includes an open floor plan with a living room, dining room, kitchen with access to the large fenced in back yard and a half bathroom. The upper level is improved by 3 bedrooms and 1 full bathroom. The lower level is fully finished with a family room, full bathroom, laundry, utilities & storage. Location: This property offers a convenient location with easy access to dining, shopping, schools, recreational facilities, and transportation routes. It is also just a few blocks from the DC/MD line.Features include: Blonde Wood Floors and Tile throughout home, Large fenced in backyard with a gorgeous deck to entertain, Recessed lighting throughout, Shed, Potential 2-car parking pad (alley access), A/C Fan,
Backyard access from kitchen and basement, and Updated systems: 150-watt electric panel, gas water heater, forced hot air. This home is a true haven for those who appreciate quality craftsmanship. Don't miss the opportunity to make this exquisite property your own and experience the epitome of upscale living!
Townhouse Details
Home Type
- Townhome
Est. Annual Taxes
- $2,604
Year Built
- Built in 1954
Lot Details
- 3,056 Sq Ft Lot
Parking
- Driveway
Home Design
- Semi-Detached or Twin Home
- Traditional Architecture
- Brick Exterior Construction
- Permanent Foundation
Interior Spaces
- Property has 3 Levels
Bedrooms and Bathrooms
- 3 Bedrooms
Finished Basement
- Walk-Out Basement
- Rear Basement Entry
Utilities
- Central Air
- Cooling System Utilizes Natural Gas
- Hot Water Heating System
- Natural Gas Water Heater
Community Details
- No Home Owners Association
- Riggs Park Subdivision
Listing and Financial Details
- Tax Lot 43
- Assessor Parcel Number 3751//0043
Map
Home Values in the Area
Average Home Value in this Area
Tax History
| Year | Tax Paid | Tax Assessment Tax Assessment Total Assessment is a certain percentage of the fair market value that is determined by local assessors to be the total taxable value of land and additions on the property. | Land | Improvement |
|---|---|---|---|---|
| 2024 | $1,188 | $473,010 | $324,330 | $148,680 |
| 2023 | $1,177 | $462,730 | $316,720 | $146,010 |
| 2022 | $1,176 | $432,670 | $298,110 | $134,560 |
| 2021 | $1,130 | $418,650 | $293,740 | $124,910 |
| 2020 | $1,079 | $409,470 | $285,950 | $123,520 |
| 2019 | $1,031 | $386,110 | $263,610 | $122,500 |
| 2018 | $988 | $362,710 | $0 | $0 |
| 2017 | $901 | $332,080 | $0 | $0 |
| 2016 | $822 | $289,840 | $0 | $0 |
| 2015 | $749 | $247,900 | $0 | $0 |
| 2014 | $686 | $231,550 | $0 | $0 |
Property History
| Date | Event | Price | Change | Sq Ft Price |
|---|---|---|---|---|
| 04/25/2025 04/25/25 | For Sale | $659,000 | +73.4% | $446 / Sq Ft |
| 04/18/2025 04/18/25 | Price Changed | $380,000 | +26.7% | $257 / Sq Ft |
| 04/01/2025 04/01/25 | For Sale | $300,000 | -33.3% | $203 / Sq Ft |
| 02/09/2024 02/09/24 | Sold | $450,000 | -8.2% | $299 / Sq Ft |
| 12/30/2023 12/30/23 | Pending | -- | -- | -- |
| 12/04/2023 12/04/23 | For Sale | $490,000 | -- | $326 / Sq Ft |
Deed History
| Date | Type | Sale Price | Title Company |
|---|---|---|---|
| Deed | $450,000 | None Listed On Document |
Mortgage History
| Date | Status | Loan Amount | Loan Type |
|---|---|---|---|
| Open | $430,000 | Construction | |
| Previous Owner | $115,400 | New Conventional | |
| Previous Owner | $139,240 | New Conventional |
Similar Homes in Washington, DC
Source: Bright MLS
MLS Number: DCDC2193296
APN: 3751-0043
- 538 Ingraham St NE
- 624 Jefferson St NE
- 421 Jefferson St NE
- 5401 Chillum Place NE
- 413 Kennedy St NE
- 633 Kensington Place NE
- 821 Oglethorpe St NE
- 535 Madison St NE
- 5213 12th St NE
- 658 Nicholson St NE
- 5514 4th St NE
- 315 Riggs Park Place NE
- 727 Oglethorpe St NE
- 608 Emerson St NE
- 647 Emerson St NE
- 5038 Sargent Rd NE
- 716 Delafield St NE
- 5405 13th Ave
- 5601 Parker House Terrace
- 5601 Parker House Terrace Unit 401
