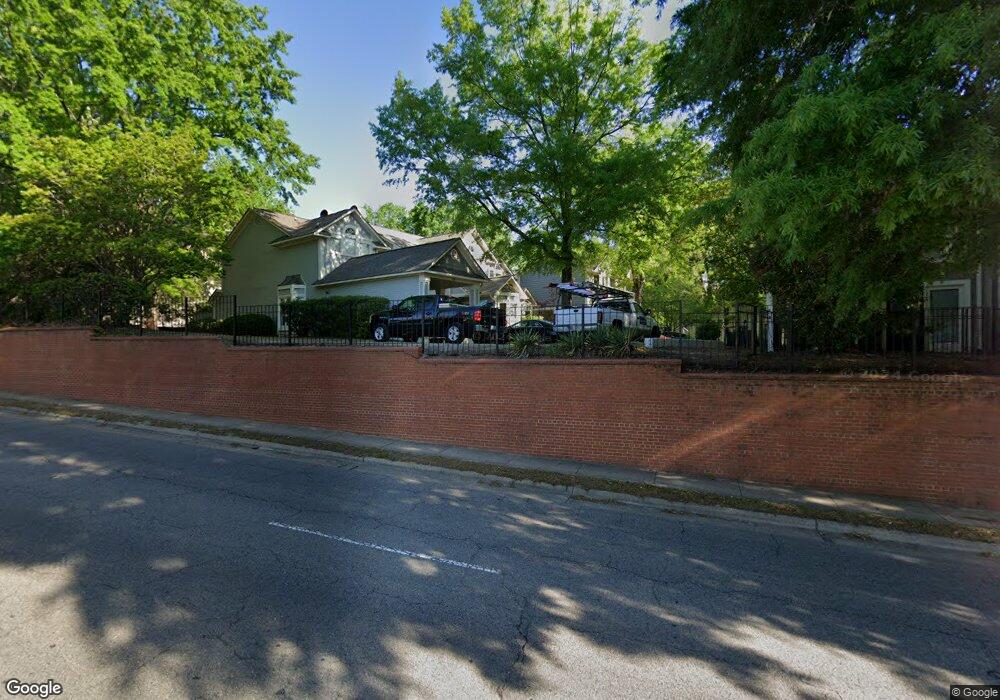714 Marketview Ct Fayetteville, NC 28301
Downtown Fayetteville NeighborhoodHighlights
- Cathedral Ceiling
- Porch
- Walk-In Closet
- Wood Flooring
- Double Vanity
- Cooling Available
About This Home
Beautiful 3 bedroom 2 1/2 bath 2 story townhouse. Walk to Downtown or Segra Stadium for some baseball. Close to great food and Cape Fear Little Theater. Gorgeous wood floors. Open Living and Dining Combination with Fireplace. Fireplace has Gas Logs. Private patio to enjoy the outdoors. Half bath downstairs. All bedrooms upstairs with Cozy Built In Bench overlooking front area. Laundry Room Upstairs.
Townhouse Details
Home Type
- Townhome
Est. Annual Taxes
- $2,697
Year Built
- Built in 1983
Lot Details
- Street terminates at a dead end
- Property is in good condition
Parking
- 1 Attached Carport Space
Home Design
- Frame Construction
Interior Spaces
- 1,584 Sq Ft Home
- 2-Story Property
- Cathedral Ceiling
- Ceiling Fan
- Gas Log Fireplace
- Blinds
- Combination Dining and Living Room
Kitchen
- Range
- Microwave
- Dishwasher
- Disposal
Flooring
- Wood
- Carpet
- Tile
- Luxury Vinyl Plank Tile
Bedrooms and Bathrooms
- 3 Bedrooms
- Walk-In Closet
- Double Vanity
- Bathtub Includes Tile Surround
Laundry
- Laundry on upper level
- Washer and Dryer Hookup
Home Security
Outdoor Features
- Patio
- Outdoor Storage
- Porch
- Stoop
Schools
- Walker Spivey Elementary School
- Max Abbott Middle School
- Terry Sanford Senior High School
Utilities
- Cooling Available
- Heating System Uses Gas
Listing and Financial Details
- Security Deposit $1,500
- Property Available on 5/1/25
- Assessor Parcel Number 0437-25-8463
Community Details
Pet Policy
- No Pets Allowed
Additional Features
- 700 Haymount Subdivision
- Fire and Smoke Detector
Map
Source: Longleaf Pine REALTORS®
MLS Number: 742327
APN: 0437-25-8463

