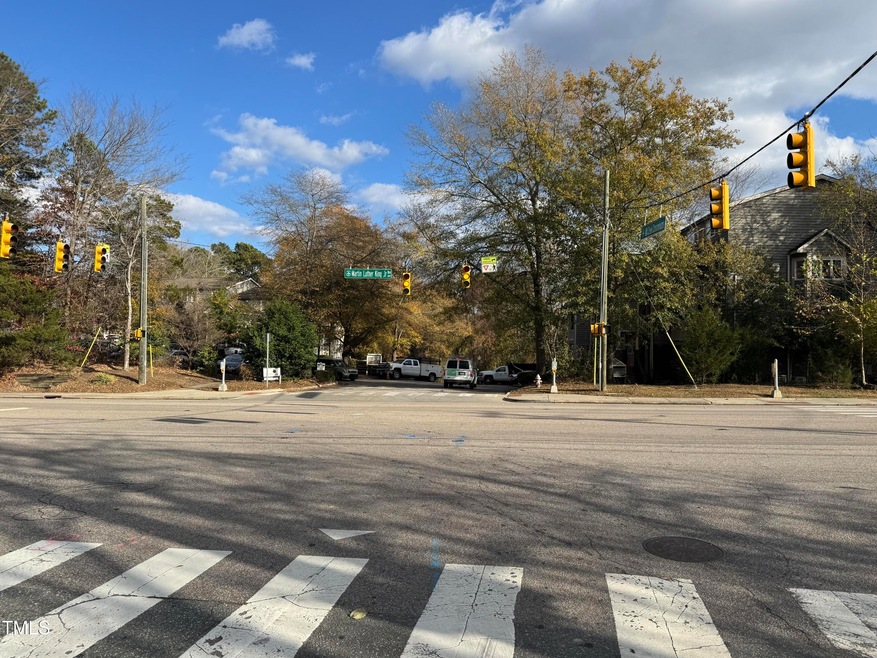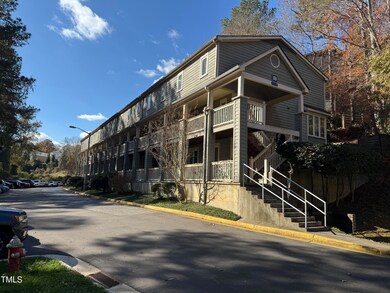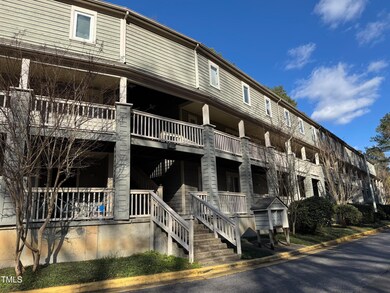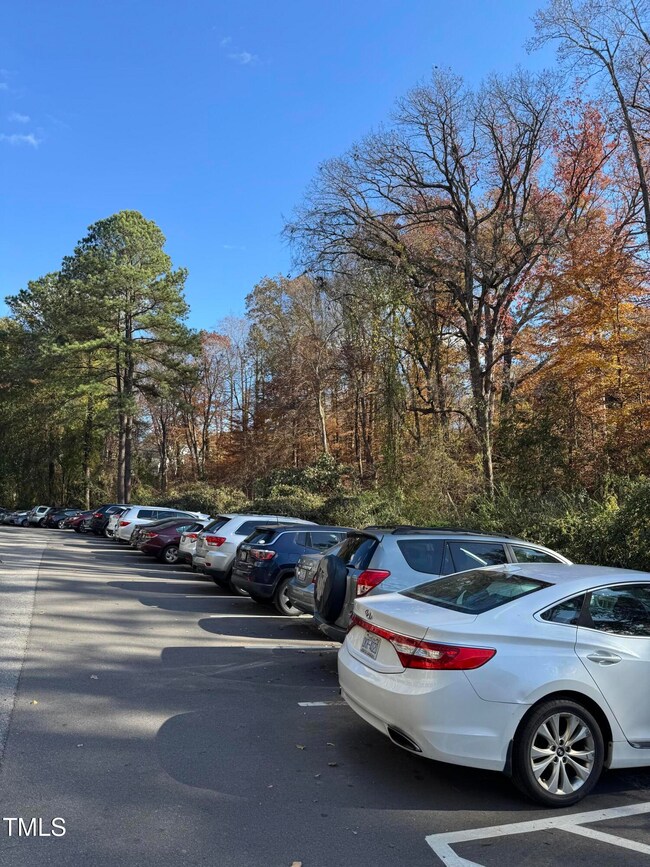
714 Martin Luther King Junior Blvd Unit B15 Chapel Hill, NC 27514
Highlights
- Traditional Architecture
- Community Pool
- Luxury Vinyl Tile Flooring
- Phillips Middle School Rated A
- Tennis Courts
- Central Heating and Cooling System
About This Home
As of January 2025RARE INVESTMENT OPPORTUNITY (no kidding). A 4 BR Mill Creek Condo. There are not many. This Unit is in the rear well away from the hubbub of MLK, but less than a five-minute walk to the UNC Campus bound buses across the street. This unit is rented through July of 2026 so not so great if you have a buyer looking for a place for their kid.
BUT the lease is solid and in August of 2025 it goes way up to $3200! Call the listing agent for details. I will try to get you in. There are four tenants who need a heads up.
Property Details
Home Type
- Condominium
Est. Annual Taxes
- $3,935
Year Built
- Built in 1991
Lot Details
- Two or More Common Walls
HOA Fees
- $276 Monthly HOA Fees
Home Design
- Traditional Architecture
- Block Foundation
- Shingle Roof
- Wood Siding
Interior Spaces
- 1,200 Sq Ft Home
- 2-Story Property
- Luxury Vinyl Tile Flooring
- Washer and Dryer
Kitchen
- Built-In Electric Range
- Dishwasher
- Disposal
Bedrooms and Bathrooms
- 4 Bedrooms
- 2 Full Bathrooms
Parking
- 4 Parking Spaces
- 4 Open Parking Spaces
Schools
- Northside Elementary School
- Guy Phillips Middle School
- East Chapel Hill High School
Utilities
- Central Heating and Cooling System
- Heat Pump System
- Water Heater
Listing and Financial Details
- Assessor Parcel Number 9789309281.015
Community Details
Overview
- Association fees include insurance, ground maintenance, maintenance structure, road maintenance, snow removal
- Mill Creek HOA (Cas Managed) Association, Phone Number (919) 888-1212
- Mill Creek Subdivision
- Community Parking
Recreation
- Tennis Courts
- Community Pool
Map
Home Values in the Area
Average Home Value in this Area
Property History
| Date | Event | Price | Change | Sq Ft Price |
|---|---|---|---|---|
| 01/10/2025 01/10/25 | Sold | $415,000 | 0.0% | $346 / Sq Ft |
| 12/05/2024 12/05/24 | Pending | -- | -- | -- |
| 12/02/2024 12/02/24 | For Sale | $415,000 | -- | $346 / Sq Ft |
Tax History
| Year | Tax Paid | Tax Assessment Tax Assessment Total Assessment is a certain percentage of the fair market value that is determined by local assessors to be the total taxable value of land and additions on the property. | Land | Improvement |
|---|---|---|---|---|
| 2024 | $3,935 | $226,300 | $0 | $226,300 |
| 2023 | $3,831 | $226,300 | $0 | $226,300 |
| 2022 | $3,677 | $226,300 | $0 | $226,300 |
| 2021 | $3,630 | $226,300 | $0 | $226,300 |
| 2020 | $3,701 | $216,900 | $0 | $216,900 |
| 2018 | $0 | $216,900 | $0 | $216,900 |
| 2017 | $2,953 | $216,900 | $0 | $216,900 |
| 2016 | $2,953 | $174,041 | $52,081 | $121,960 |
| 2015 | $2,954 | $174,041 | $52,081 | $121,960 |
| 2014 | $1,156 | $174,041 | $52,081 | $121,960 |
Mortgage History
| Date | Status | Loan Amount | Loan Type |
|---|---|---|---|
| Previous Owner | $49,100 | Credit Line Revolving |
Deed History
| Date | Type | Sale Price | Title Company |
|---|---|---|---|
| Warranty Deed | $415,000 | None Listed On Document | |
| Warranty Deed | $415,000 | None Listed On Document | |
| Deed | $167,000 | -- |
Similar Homes in Chapel Hill, NC
Source: Doorify MLS
MLS Number: 10065613
APN: 9789309281.015
- 708 Martin Luther King jr Blvd Unit E2
- 710 M L K Jr Blvd Unit F4
- 704 Martin Luther King jr Blvd Unit D12
- 4 Bolin Heights
- 511 Hillsborough St Unit 103
- 130 E Longview St Unit K
- 212 Columbia Place W
- 407A Hillsborough St
- 216 Greene St Unit A
- 301 Hillsborough St Unit A
- 501 North St
- 109 Stephens St
- 206 Spring Ln Unit A
- 205 N Boundary St
- 513 E Franklin St
- 330 Tenney Cir
- 123 Barclay Rd
- 140 W Franklin St Unit 406
- 140 W Franklin St Unit 807
- 140 W Franklin St Unit 800



