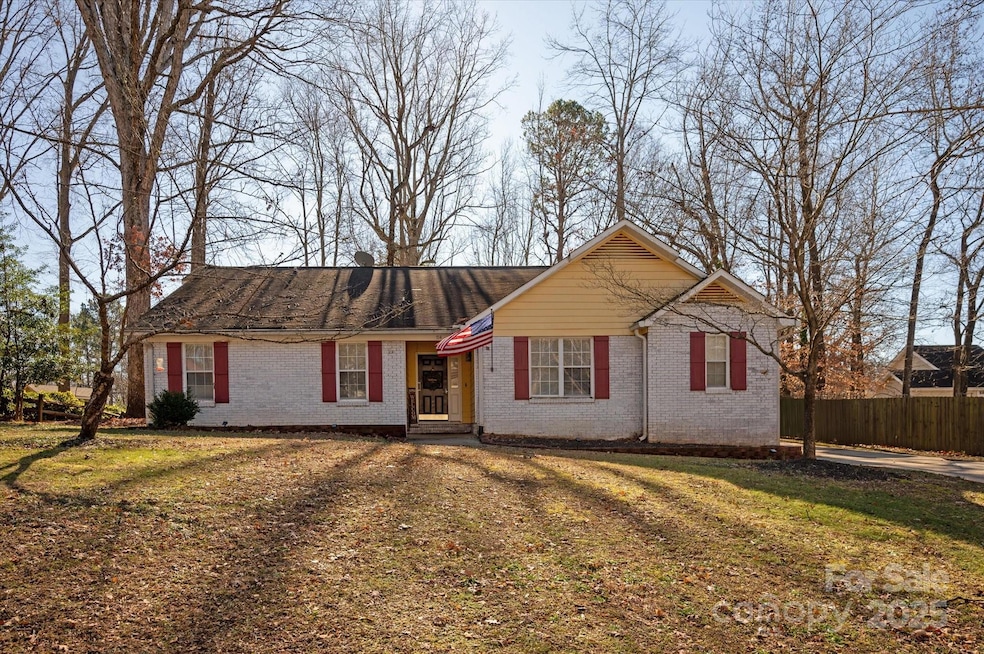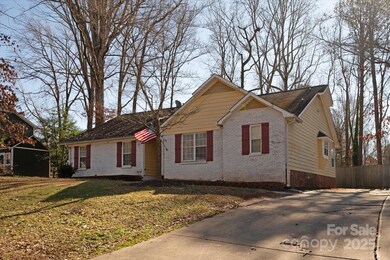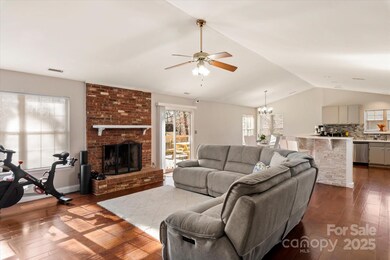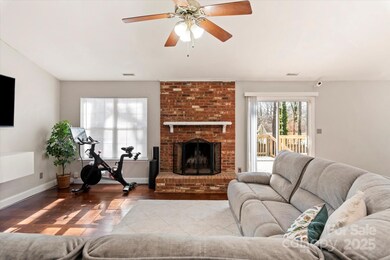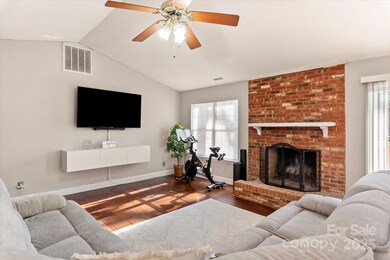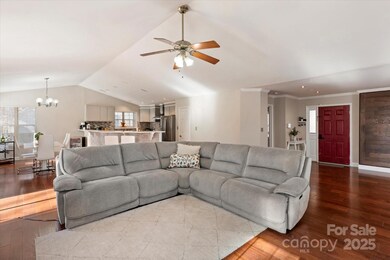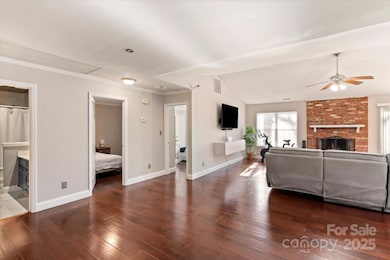
714 Mattingwood Dr Charlotte, NC 28270
Sardis Woods NeighborhoodHighlights
- Open Floorplan
- Deck
- Traditional Architecture
- East Mecklenburg High Rated A-
- Wooded Lot
- Walk-In Closet
About This Home
As of March 2025Impeccably maintained 4BR/2BA home nestled in the coveted community of High Timbers. Full of forever charm and set on approx 0.28 acre of land, this spacious residence delivers over 2,000 square feet of interior living. Step inside to discover sun-filled open living, oversized windows and contemporary finishes. The granite kitchen is a culinary delight, complemented by stainless steel appliances, a breakfast bar, plenty of cabinet storage and a separate dining room. Four peaceful bedrooms adorn this home including the airy primary suite featuring vaulted ceilings, and spa-like ensuite bath. Rounding out this lovely home is a lovely deck overlooking an expansive, flat and fully fenced backyard. Conveniently located, enjoy seamless access to Hwy 51,and minutes to historic downtown Matthews and Southpark. Welcome home!
Last Agent to Sell the Property
COMPASS Brokerage Email: matthew@allocate-group.com License #276333

Home Details
Home Type
- Single Family
Est. Annual Taxes
- $3,075
Year Built
- Built in 1983
Lot Details
- Fenced
- Level Lot
- Wooded Lot
- Property is zoned N1-A
Parking
- Driveway
Home Design
- Traditional Architecture
- Brick Exterior Construction
- Slab Foundation
- Hardboard
Interior Spaces
- 2,038 Sq Ft Home
- 1-Story Property
- Open Floorplan
- Family Room with Fireplace
Kitchen
- Breakfast Bar
- Electric Oven
- Microwave
- Dishwasher
Flooring
- Laminate
- Tile
Bedrooms and Bathrooms
- 4 Main Level Bedrooms
- Walk-In Closet
- 2 Full Bathrooms
Laundry
- Laundry Room
- Dryer
- Washer
Outdoor Features
- Deck
- Shed
Schools
- Greenway Park Elementary School
- Mcclintock Middle School
- East Mecklenburg High School
Utilities
- Central Heating and Cooling System
Community Details
- High Timbers Subdivision
Listing and Financial Details
- Assessor Parcel Number 213-214-83
Map
Home Values in the Area
Average Home Value in this Area
Property History
| Date | Event | Price | Change | Sq Ft Price |
|---|---|---|---|---|
| 03/18/2025 03/18/25 | Sold | $450,000 | 0.0% | $221 / Sq Ft |
| 02/06/2025 02/06/25 | Pending | -- | -- | -- |
| 01/17/2025 01/17/25 | For Sale | $450,000 | +104.5% | $221 / Sq Ft |
| 06/29/2018 06/29/18 | Sold | $220,000 | -4.1% | $108 / Sq Ft |
| 05/27/2018 05/27/18 | Pending | -- | -- | -- |
| 05/15/2018 05/15/18 | For Sale | $229,500 | -- | $113 / Sq Ft |
Tax History
| Year | Tax Paid | Tax Assessment Tax Assessment Total Assessment is a certain percentage of the fair market value that is determined by local assessors to be the total taxable value of land and additions on the property. | Land | Improvement |
|---|---|---|---|---|
| 2023 | $3,075 | $385,800 | $80,000 | $305,800 |
| 2022 | $2,676 | $264,300 | $75,000 | $189,300 |
| 2021 | $2,665 | $264,300 | $75,000 | $189,300 |
| 2020 | $2,611 | $259,500 | $75,000 | $184,500 |
| 2019 | $2,596 | $259,500 | $75,000 | $184,500 |
| 2018 | $2,268 | $167,300 | $40,000 | $127,300 |
| 2017 | $2,229 | $167,300 | $40,000 | $127,300 |
| 2016 | $2,219 | $167,300 | $40,000 | $127,300 |
| 2015 | $2,208 | $167,300 | $40,000 | $127,300 |
| 2014 | $2,211 | $167,300 | $40,000 | $127,300 |
Mortgage History
| Date | Status | Loan Amount | Loan Type |
|---|---|---|---|
| Open | $441,849 | FHA | |
| Previous Owner | $209,000 | New Conventional |
Deed History
| Date | Type | Sale Price | Title Company |
|---|---|---|---|
| Warranty Deed | $450,000 | Morehead Title | |
| Quit Claim Deed | -- | None Available | |
| Warranty Deed | $220,000 | Morehead Title Co | |
| Interfamily Deed Transfer | -- | -- |
Similar Homes in Charlotte, NC
Source: Canopy MLS (Canopy Realtor® Association)
MLS Number: 4214314
APN: 213-214-83
- 8936 Rittenhouse Cir
- 8730 Rittenhouse Cir
- 8718 Rittenhouse Cir
- 8433 Rittenhouse Cir
- 9930 Sardis Oaks Rd
- 8817 Tree Haven Dr
- 340 Sardis Rd N
- 7401 Limerick Dr
- 7215 Kilcullen Dr
- 9319 Harps Mill Ct
- 9101 Sardis Forest Dr
- 7626 Surreywood Place
- 301 Dollar Cir
- 7507 Limerick Dr
- 201 N Brackenbury Ln
- 7515 Shadowstone Dr
- 314 Bass Ln
- 1203 Maple Shade Ln
- 101 N Brackenbury Ln Unit 26
- 100 N Brackenbury Ln Unit 1
