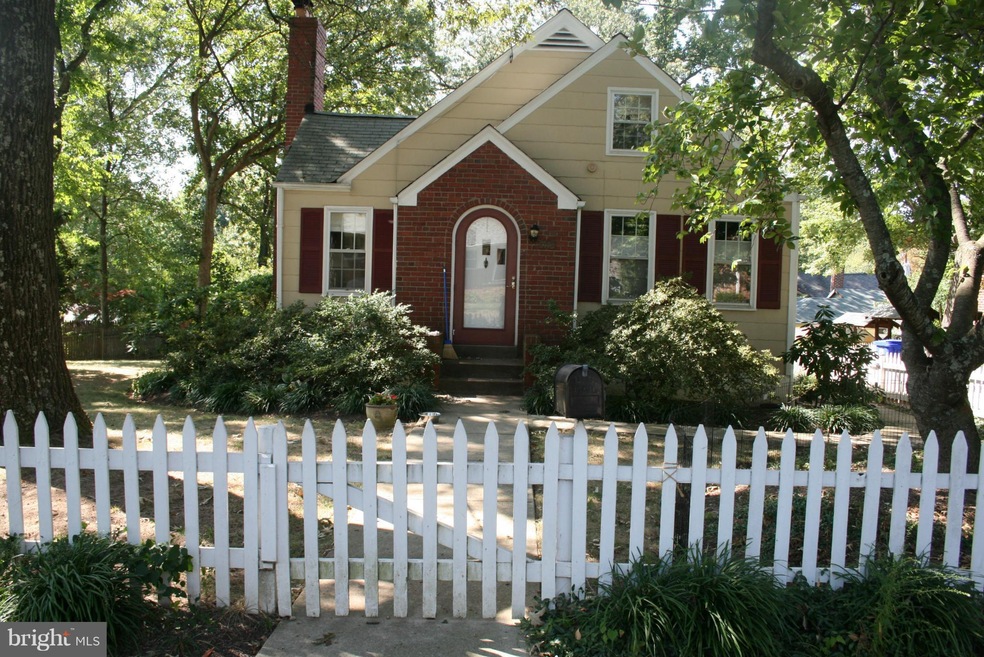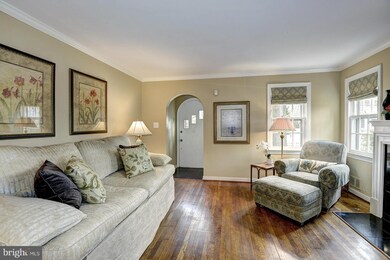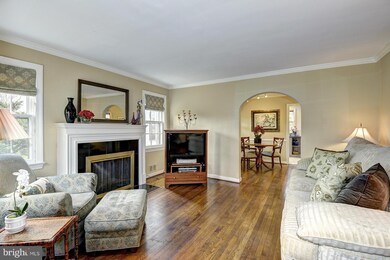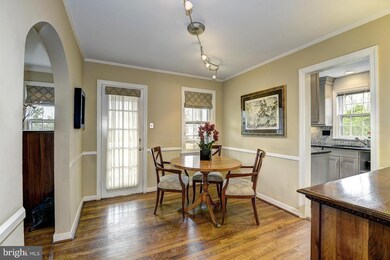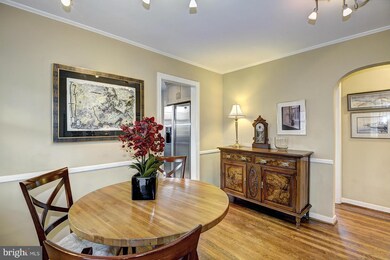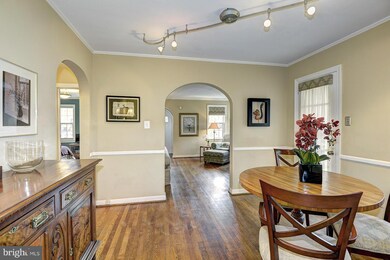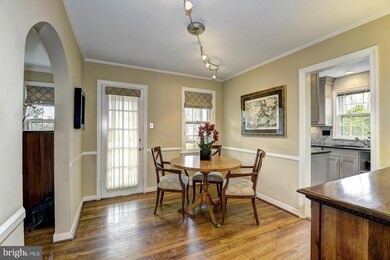
714 N Kensington St Arlington, VA 22205
Bluemont Neighborhood
4
Beds
2
Baths
1,035
Sq Ft
6,750
Sq Ft Lot
Highlights
- Cape Cod Architecture
- Traditional Floor Plan
- No HOA
- Ashlawn Elementary School Rated A
- Wood Flooring
- 4-minute walk to Bon Air Park
About This Home
As of April 2014This American dream home sits on a picturesque yard with a white picket fence and just minutes to Bluemont Park, Ballston Metro and miles of W&OD trails! Absolutely delightful 4 bed, 2 bath Cape Cod with gorgeous, level backyard. Classic archways on the main level, lovely wood flrs, renovated kitchen w/SS appl, large rec room w/built-in bookcases. Extra wide driveway.
Home Details
Home Type
- Single Family
Est. Annual Taxes
- $4,896
Year Built
- Built in 1947
Lot Details
- 6,750 Sq Ft Lot
- Property is Fully Fenced
- Landscaped
- Property is in very good condition
- Property is zoned R-6
Parking
- Off-Street Parking
Home Design
- Cape Cod Architecture
- Brick Exterior Construction
Interior Spaces
- Property has 3 Levels
- Traditional Floor Plan
- Built-In Features
- Fireplace With Glass Doors
- Fireplace Mantel
- Gas Fireplace
- Window Treatments
- Dining Area
- Wood Flooring
- Finished Basement
Kitchen
- Galley Kitchen
- Stove
- Microwave
- Ice Maker
- Dishwasher
- Upgraded Countertops
- Disposal
Bedrooms and Bathrooms
- 4 Bedrooms | 2 Main Level Bedrooms
- 2 Full Bathrooms
Laundry
- Dryer
- Washer
Outdoor Features
- Patio
- Shed
Utilities
- Forced Air Heating and Cooling System
- Vented Exhaust Fan
- Natural Gas Water Heater
Community Details
- No Home Owners Association
- Bon Air Subdivision
Listing and Financial Details
- Tax Lot 33
- Assessor Parcel Number 13-041-048
Map
Create a Home Valuation Report for This Property
The Home Valuation Report is an in-depth analysis detailing your home's value as well as a comparison with similar homes in the area
Home Values in the Area
Average Home Value in this Area
Property History
| Date | Event | Price | Change | Sq Ft Price |
|---|---|---|---|---|
| 04/10/2025 04/10/25 | Price Changed | $999,999 | -3.4% | $598 / Sq Ft |
| 03/26/2025 03/26/25 | For Sale | $1,035,000 | +47.9% | $619 / Sq Ft |
| 04/18/2014 04/18/14 | Sold | $700,000 | +0.1% | $676 / Sq Ft |
| 03/17/2014 03/17/14 | Pending | -- | -- | -- |
| 03/14/2014 03/14/14 | For Sale | $699,000 | -- | $675 / Sq Ft |
Source: Bright MLS
Tax History
| Year | Tax Paid | Tax Assessment Tax Assessment Total Assessment is a certain percentage of the fair market value that is determined by local assessors to be the total taxable value of land and additions on the property. | Land | Improvement |
|---|---|---|---|---|
| 2024 | $8,781 | $850,000 | $741,400 | $108,600 |
| 2023 | $8,734 | $848,000 | $741,400 | $106,600 |
| 2022 | $8,209 | $797,000 | $686,400 | $110,600 |
| 2021 | $7,538 | $731,800 | $621,200 | $110,600 |
| 2020 | $7,068 | $688,900 | $580,800 | $108,100 |
| 2019 | $6,732 | $656,100 | $555,500 | $100,600 |
| 2018 | $6,454 | $641,600 | $540,400 | $101,200 |
| 2017 | $6,188 | $615,100 | $510,100 | $105,000 |
| 2016 | $6,069 | $612,400 | $500,000 | $112,400 |
| 2015 | $6,324 | $634,900 | $489,900 | $145,000 |
| 2014 | $5,275 | $529,600 | $464,600 | $65,000 |
Source: Public Records
Mortgage History
| Date | Status | Loan Amount | Loan Type |
|---|---|---|---|
| Open | $591,700 | New Conventional | |
| Closed | $625,500 | New Conventional | |
| Previous Owner | $519,210 | FHA | |
| Previous Owner | $496,944 | FHA | |
| Previous Owner | $90,000 | Credit Line Revolving | |
| Previous Owner | $399,500 | New Conventional |
Source: Public Records
Deed History
| Date | Type | Sale Price | Title Company |
|---|---|---|---|
| Warranty Deed | $700,000 | -- |
Source: Public Records
Similar Homes in Arlington, VA
Source: Bright MLS
MLS Number: 1001588045
APN: 13-041-048
Nearby Homes
- 621 N Kensington St
- 5630 8th St N
- 5634 6th St N
- 865 N Jefferson St
- 5915 5th Rd N
- 638 N Greenbrier St
- 415 N Harrison St
- 606 N Frederick St
- 5924 2nd St N
- 1021 N Liberty St
- 824 N Edison St
- 401 N Frederick St
- 101 N Greenbrier St
- 5931 1st St S
- 101 S Lexington St
- 5100 1st St N
- 5817 2nd St S
- 5815 2nd St S
- 949 Patrick Henry Dr
- 5803 2nd St S
