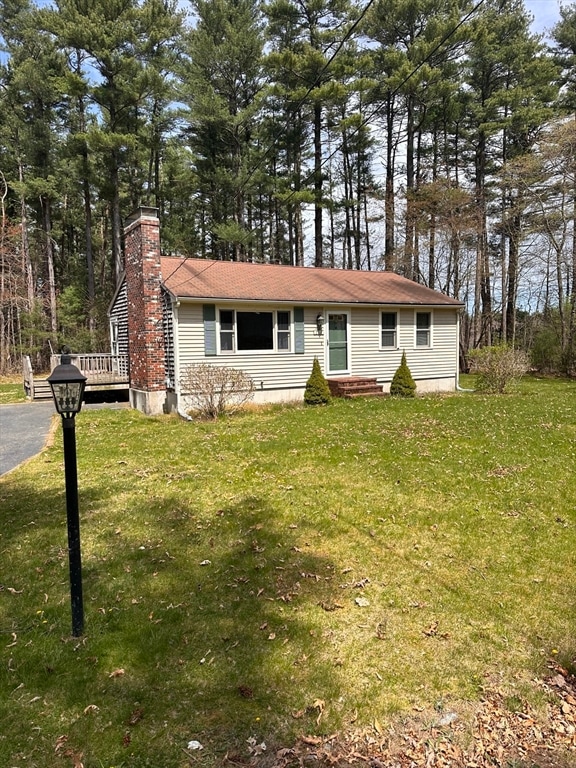
714 Pond St East Bridgewater, MA 02333
Estimated payment $2,694/month
Total Views
12,581
2
Beds
1
Bath
864
Sq Ft
$463
Price per Sq Ft
Highlights
- Deck
- Ranch Style House
- 1 Fireplace
- Wooded Lot
- Wood Flooring
- No HOA
About This Home
2 bedroom, 1 bath ranch style home featuring a finished basement with an additional full bath. Located on a nice wooded lot close to Robbins Pond. Central Air. Home is available for a quick closing. Home being sold as-is. More pictures coming Monday afternoon.
Home Details
Home Type
- Single Family
Est. Annual Taxes
- $5,543
Year Built
- Built in 1991
Lot Details
- 0.25 Acre Lot
- Wooded Lot
- Property is zoned 100
Home Design
- Ranch Style House
- Frame Construction
- Shingle Roof
- Concrete Perimeter Foundation
Interior Spaces
- 864 Sq Ft Home
- 1 Fireplace
- Washer and Electric Dryer Hookup
Kitchen
- Range
- Dishwasher
Flooring
- Wood
- Carpet
- Tile
Bedrooms and Bathrooms
- 2 Bedrooms
- 1 Full Bathroom
Finished Basement
- Walk-Out Basement
- Basement Fills Entire Space Under The House
- Interior Basement Entry
- Sump Pump
- Block Basement Construction
- Laundry in Basement
Parking
- 5 Car Parking Spaces
- Driveway
- Paved Parking
- Open Parking
- Off-Street Parking
Outdoor Features
- Bulkhead
- Deck
- Outdoor Storage
- Rain Gutters
Utilities
- Central Air
- 1 Cooling Zone
- 2 Heating Zones
- Heating System Uses Oil
- Baseboard Heating
- Generator Hookup
- 100 Amp Service
- Power Generator
- Water Heater
- Private Sewer
Community Details
- No Home Owners Association
Listing and Financial Details
- Assessor Parcel Number M:6 P:29,1006117
Map
Create a Home Valuation Report for This Property
The Home Valuation Report is an in-depth analysis detailing your home's value as well as a comparison with similar homes in the area
Home Values in the Area
Average Home Value in this Area
Tax History
| Year | Tax Paid | Tax Assessment Tax Assessment Total Assessment is a certain percentage of the fair market value that is determined by local assessors to be the total taxable value of land and additions on the property. | Land | Improvement |
|---|---|---|---|---|
| 2024 | $5,543 | $400,500 | $159,900 | $240,600 |
| 2023 | $5,442 | $376,600 | $159,900 | $216,700 |
| 2022 | $5,379 | $344,800 | $145,400 | $199,400 |
| 2021 | $5,192 | $304,500 | $139,700 | $164,800 |
| 2020 | $5,064 | $292,900 | $134,400 | $158,500 |
| 2019 | $4,910 | $279,600 | $128,400 | $151,200 |
| 2018 | $4,612 | $256,800 | $128,400 | $128,400 |
| 2017 | $4,482 | $244,900 | $122,500 | $122,400 |
| 2016 | $4,333 | $238,600 | $122,500 | $116,100 |
| 2015 | $4,207 | $236,900 | $121,600 | $115,300 |
| 2014 | $4,039 | $232,500 | $119,100 | $113,400 |
Source: Public Records
Property History
| Date | Event | Price | Change | Sq Ft Price |
|---|---|---|---|---|
| 05/29/2024 05/29/24 | Pending | -- | -- | -- |
| 04/28/2024 04/28/24 | For Sale | $399,900 | -- | $463 / Sq Ft |
Source: MLS Property Information Network (MLS PIN)
Deed History
| Date | Type | Sale Price | Title Company |
|---|---|---|---|
| Deed | $257,500 | -- | |
| Deed | $274,900 | -- | |
| Deed | $172,000 | -- | |
| Deed | $130,000 | -- |
Source: Public Records
Mortgage History
| Date | Status | Loan Amount | Loan Type |
|---|---|---|---|
| Open | $72,271 | FHA | |
| Open | $254,077 | FHA | |
| Previous Owner | $257,600 | No Value Available | |
| Previous Owner | $32,200 | No Value Available | |
| Previous Owner | $274,900 | Purchase Money Mortgage |
Source: Public Records
Similar Homes in the area
Source: MLS Property Information Network (MLS PIN)
MLS Number: 73229718
APN: EBRI-000006-000000-000029
Nearby Homes
- 22 Hudson St
- 1662 Plymouth St
- 32 Robins St
- 2248 Washington St
- 2 Lydon Ln Unit B2
- 1373 Plymouth St Unit 1373
- 1393 Plymouth St Unit 1393
- 32 Old Plymouth St
- 2045 Washington St
- 1265 Old Plymouth St
- 132 Old Plymouth St Unit B
- 132 Old Plymouth St Unit A
- 48 Elm St
- 3 Sunstone Place
- 82 Trailwood Dr
- 63 Brookstone Dr
- 5 Terry Ln
- 10 Trailwood Dr
- 27 Trailwood Dr
- 1595 Washington St
