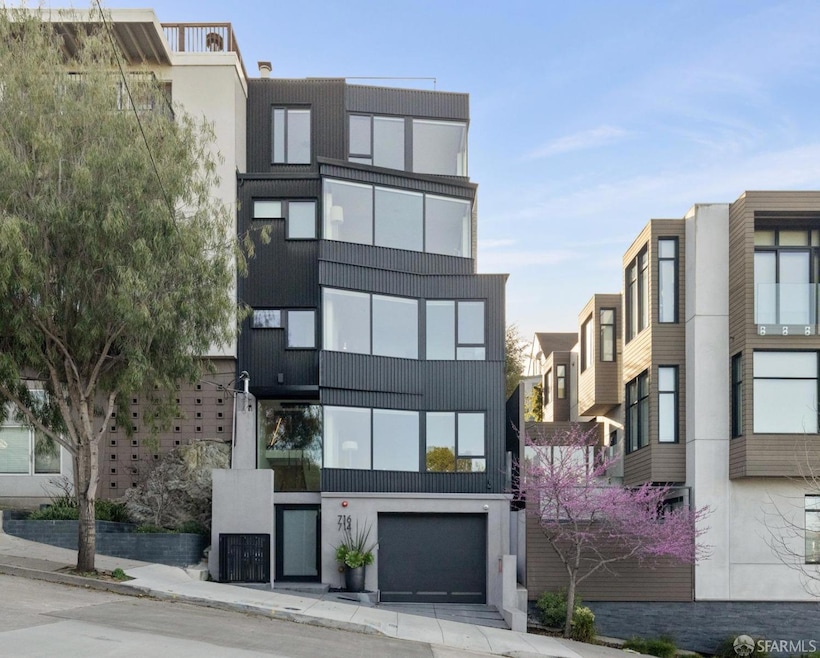
714 Rhode Island St San Francisco, CA 94107
Potrero NeighborhoodEstimated payment $22,371/month
Highlights
- Views of San Francisco
- New Construction
- Built-In Refrigerator
- Wine Cellar
- Two Primary Bedrooms
- 4-minute walk to McKinley Square
About This Home
714 Rhode Island epitomizes sophisticated San Francisco city living and offers a rare opportunity to own a recently built luxurious residence in the heart of Potrero Hill. Showcasing top of the line finishes and superior craftsmanship, this stunning 4 bedroom, 4.5 bath home offers two levels of modern living space, a private yard with outdoor kitchen, zero maintenance grass & fire pit. Spacious 1-car parking with EV compatible. Comprehensive technology amenities including central A/C, video surveillance, built-in AV and more. The coveted location is steps from the shops & restaurants on 18th St & 20th, Whole Foods & with easy access to the freeways and downtown.
Open House Schedule
-
Saturday, April 26, 202512:00 to 1:30 pm4/26/2025 12:00:00 PM +00:004/26/2025 1:30:00 PM +00:00Beautiful 2-level condo with high-end finishes and private yard. Outdoor kitchen. A/C. 1-car parking.Add to Calendar
Property Details
Home Type
- Condominium
Est. Annual Taxes
- $23,115
Year Built
- 1904
Lot Details
- Property is Fully Fenced
HOA Fees
- $910 Monthly HOA Fees
Property Views
- Bay
- San Francisco
- Views of the Bay Bridge
- Downtown
Home Design
- Modern Architecture
- Wood Siding
- Metal Siding
- Concrete Perimeter Foundation
Interior Spaces
- 2,610 Sq Ft Home
- 2-Story Property
- Wired For Sound
- Double Pane Windows
- Window Screens
- Wine Cellar
- Living Room
- Formal Dining Room
- Storage
Kitchen
- Built-In Gas Oven
- Gas Cooktop
- Range Hood
- Microwave
- Built-In Refrigerator
- Dishwasher
- ENERGY STAR Qualified Appliances
- Kitchen Island
- Marble Countertops
- Disposal
Flooring
- Wood
- Marble
Bedrooms and Bathrooms
- Main Floor Bedroom
- Primary Bedroom Upstairs
- Double Master Bedroom
- Walk-In Closet
- Marble Bathroom Countertops
- Dual Flush Toilets
- Dual Vanity Sinks in Primary Bathroom
- Soaking Tub in Primary Bathroom
- Low Flow Shower
- Window or Skylight in Bathroom
Laundry
- Laundry Room
- Stacked Washer and Dryer
- Sink Near Laundry
Home Security
- Security System Owned
- Intercom
Parking
- 1 Car Attached Garage
- Side by Side Parking
- Garage Door Opener
- Assigned Parking
Outdoor Features
- Patio
- Fire Pit
- Built-In Barbecue
Utilities
- Central Heating and Cooling System
- 220 Volts
- Tankless Water Heater
Listing and Financial Details
- Assessor Parcel Number 4073-055
Community Details
Overview
- Association fees include common areas, insurance on structure, trash
- 2 Units
- 714 716 Rhode Island Street Association
- Mid-Rise Condominium
Pet Policy
- Limit on the number of pets
- Dogs and Cats Allowed
Security
- Carbon Monoxide Detectors
- Fire and Smoke Detector
Map
Home Values in the Area
Average Home Value in this Area
Tax History
| Year | Tax Paid | Tax Assessment Tax Assessment Total Assessment is a certain percentage of the fair market value that is determined by local assessors to be the total taxable value of land and additions on the property. | Land | Improvement |
|---|---|---|---|---|
| 2024 | $23,115 | $1,905,824 | $569,609 | $1,336,215 |
| 2023 | $27,661 | $2,283,702 | $1,044,402 | $1,239,300 |
| 2022 | $27,146 | $2,238,925 | $1,023,925 | $1,215,000 |
| 2021 | $14,979 | $1,206,349 | $1,003,849 | $202,500 |
| 2020 | $12,648 | $993,557 | $993,557 | $0 |
| 2019 | $16,068 | $1,300,500 | $910,350 | $390,150 |
| 2018 | $15,527 | $1,275,000 | $892,500 | $382,500 |
| 2017 | $15,046 | $1,250,000 | $875,000 | $375,000 |
| 2016 | $4,308 | $365,664 | $266,635 | $99,029 |
| 2015 | $4,256 | $360,172 | $262,630 | $97,542 |
| 2014 | $4,143 | $353,118 | $257,486 | $95,632 |
Property History
| Date | Event | Price | Change | Sq Ft Price |
|---|---|---|---|---|
| 03/19/2025 03/19/25 | For Sale | $3,500,000 | -- | $1,341 / Sq Ft |
Deed History
| Date | Type | Sale Price | Title Company |
|---|---|---|---|
| Grant Deed | -- | Old Republic Title | |
| Grant Deed | $1,250,000 | Stewart Title Of Ca Inc |
Mortgage History
| Date | Status | Loan Amount | Loan Type |
|---|---|---|---|
| Previous Owner | $232,707 | New Conventional | |
| Previous Owner | $100,000 | Credit Line Revolving | |
| Previous Owner | $275,570 | Unknown | |
| Previous Owner | $60,000 | Credit Line Revolving | |
| Previous Owner | $280,000 | Unknown | |
| Previous Owner | $50,000 | Stand Alone Second | |
| Previous Owner | $217,000 | Unknown |
Similar Home in San Francisco, CA
Source: San Francisco Association of REALTORS® MLS
MLS Number: 425016952
APN: 4073-002A
- 602 De Haro St
- 648 Vermont St
- 666 Carolina St Unit 666
- 707 San Bruno Ave
- 2246 19th St Unit 2248
- 530 Kansas St Unit 4
- 1919 Mariposa St
- 931 Kansas St
- 1695 18th St Unit 417
- 497 Vermont St Unit 499
- 1661 18th St
- 1647 18th St
- 364 Arkansas St
- 451 Kansas St Unit 400
- 451 Kansas St Unit 528
- 451 Kansas St Unit 438
- 451 Kansas St Unit 416
- 2119 22nd St
- 489 Utah St Unit 491
- 633 Hampshire St Unit 2






