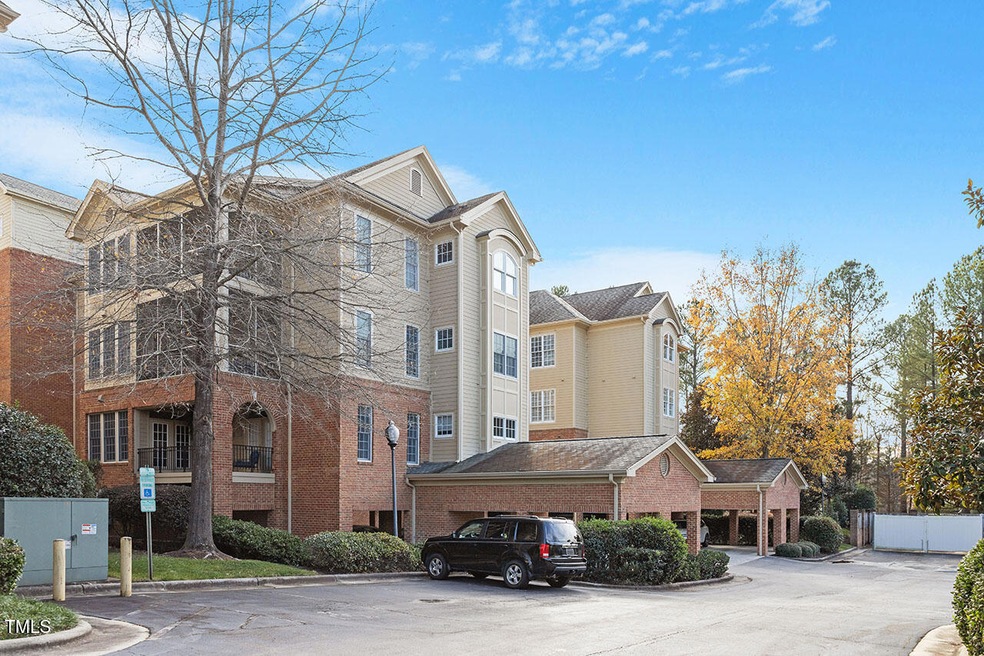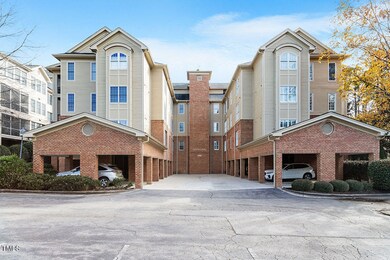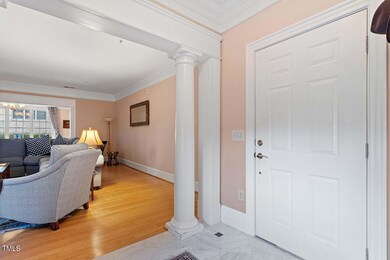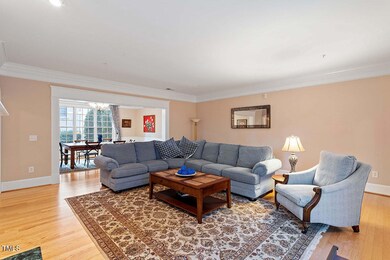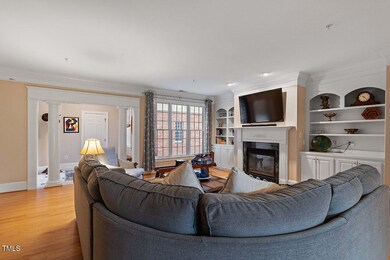
714 W Barbee Chapel Rd Unit 714 Chapel Hill, NC 27517
Meadowmont NeighborhoodHighlights
- Marble Flooring
- Traditional Architecture
- Granite Countertops
- Rashkis Elementary School Rated A
- Whirlpool Bathtub
- Stainless Steel Appliances
About This Home
As of February 2025Stunning 3 BR, 2.5 Bath One-Level Home in Desirable Hilltop Condos in Meadowmont!
Lightly lived-in and meticulously maintained, this spacious condo offers elegance and convenience. The entryway welcomes you with marble floors and a coat closet. The living room features a gas fireplace with built-in cabinetry and flows seamlessly into the large dining room, which boasts triple windows.
A butler's pantry with a double-door pantry connects the dining area to the kitchen, a chef's delight with granite countertops, GE Profile stainless steel appliances, a 5 burner cooktop, wall oven, microwave, and warming drawer. The breakfast room, surrounded by windows, opens to a cozy covered porch.
The primary suite includes two walk-in closets, a luxurious soaking tub, and a relaxing ensuite bath. Two additional large bedrooms share a Jack-and-Jill bathroom. A convenient half bath is located near the kitchen, along with a spacious laundry room.
Additional features include two oversized storage rooms—one on the same floor directly across the hall and another on the parking level and covered parking. Situated in a secured building with an elevator, this condo combines comfort, style, and practicality in a prime location.
Property Details
Home Type
- Condominium
Est. Annual Taxes
- $9,388
Year Built
- Built in 2003
HOA Fees
Home Design
- Traditional Architecture
- Brick Veneer
- Slab Foundation
- Shingle Roof
Interior Spaces
- 2,298 Sq Ft Home
- 1-Story Property
- Built-In Features
- Bookcases
- Dry Bar
- Ceiling Fan
- Recessed Lighting
- Chandelier
- Gas Log Fireplace
- Entrance Foyer
- Family Room with Fireplace
- Dining Room
- Storage
Kitchen
- Eat-In Kitchen
- Breakfast Bar
- Built-In Electric Oven
- Built-In Self-Cleaning Oven
- Gas Cooktop
- Warming Drawer
- Microwave
- Plumbed For Ice Maker
- Dishwasher
- Stainless Steel Appliances
- Granite Countertops
- Disposal
Flooring
- Wood
- Marble
- Ceramic Tile
Bedrooms and Bathrooms
- 3 Bedrooms
- Dual Closets
- Walk-In Closet
- Double Vanity
- Private Water Closet
- Whirlpool Bathtub
- Separate Shower in Primary Bathroom
Laundry
- Laundry Room
- Laundry on main level
Parking
- 2 Parking Spaces
- 1 Attached Carport Space
- Common or Shared Parking
- Additional Parking
- 6 Open Parking Spaces
- Assigned Parking
Accessible Home Design
- Accessible Entrance
Outdoor Features
- Outdoor Storage
- Rain Gutters
Schools
- Rashkis Elementary School
- Grey Culbreth Middle School
- East Chapel Hill High School
Utilities
- Cooling Available
- Heat Pump System
- Electric Water Heater
Listing and Financial Details
- Assessor Parcel Number 9798542977.003
Community Details
Overview
- Association fees include insurance, ground maintenance, maintenance structure, road maintenance, security, sewer, storm water maintenance, trash, water
- Lundy Management Association, Phone Number (919) 821-7890
- Meadowmont HOA
- Hilltop Condos
- Meadowmont Subdivision
- Maintained Community
- Community Parking
Amenities
- Trash Chute
- Elevator
Security
- Resident Manager or Management On Site
Map
Home Values in the Area
Average Home Value in this Area
Property History
| Date | Event | Price | Change | Sq Ft Price |
|---|---|---|---|---|
| 02/03/2025 02/03/25 | Sold | $860,000 | +0.1% | $374 / Sq Ft |
| 01/08/2025 01/08/25 | Pending | -- | -- | -- |
| 12/14/2024 12/14/24 | For Sale | $859,000 | -- | $374 / Sq Ft |
Tax History
| Year | Tax Paid | Tax Assessment Tax Assessment Total Assessment is a certain percentage of the fair market value that is determined by local assessors to be the total taxable value of land and additions on the property. | Land | Improvement |
|---|---|---|---|---|
| 2024 | $9,601 | $568,000 | $0 | $568,000 |
| 2023 | $9,334 | $568,000 | $0 | $568,000 |
| 2022 | $8,942 | $568,000 | $0 | $568,000 |
| 2021 | $8,825 | $568,000 | $0 | $568,000 |
| 2020 | $8,228 | $496,500 | $0 | $496,500 |
| 2018 | $0 | $496,500 | $0 | $496,500 |
| 2017 | $9,176 | $496,500 | $0 | $496,500 |
| 2016 | $9,176 | $559,692 | $149,160 | $410,532 |
| 2015 | $9,176 | $559,692 | $149,160 | $410,532 |
| 2014 | $9,117 | $559,692 | $149,160 | $410,532 |
Mortgage History
| Date | Status | Loan Amount | Loan Type |
|---|---|---|---|
| Previous Owner | $250,000 | Credit Line Revolving | |
| Previous Owner | $293,000 | Unknown | |
| Previous Owner | $200,000 | Fannie Mae Freddie Mac | |
| Previous Owner | $103,000 | Fannie Mae Freddie Mac | |
| Previous Owner | $311,900 | Fannie Mae Freddie Mac |
Deed History
| Date | Type | Sale Price | Title Company |
|---|---|---|---|
| Warranty Deed | $860,000 | None Listed On Document | |
| Warranty Deed | $860,000 | None Listed On Document | |
| Warranty Deed | $745,000 | -- | |
| Warranty Deed | $260,000 | None Available | |
| Warranty Deed | $260,000 | None Available | |
| Warranty Deed | $391,000 | -- |
Similar Homes in Chapel Hill, NC
Source: Doorify MLS
MLS Number: 10067307
APN: 9798542977.003
- 542 W Barbee Chapel Rd Unit Bldg 500
- 203 Oak Tree Dr
- 1701 Oak Tree Dr
- 225 Oval Park Place
- 119 Weaver Mine Trail
- 303 Circle Park Place
- 3601 Environ Way
- 3201 Environ Way Unit Bldg 3000
- 2402 Environ Way Unit Bldg 2000
- 109 Parkridge Ave
- 119 Faison Rd
- 159 Finley Forest Dr
- 215 Summerwalk Cir
- 183 Summerwalk Cir Unit 183
- 42 Oakwood Dr
- 947 Summerwalk Cir Unit 497
- 287 Summerwalk Cir
- 300 Summerwalk Cir Unit 300
- 817 Old Mill Rd
- 35 Rogerson Dr
