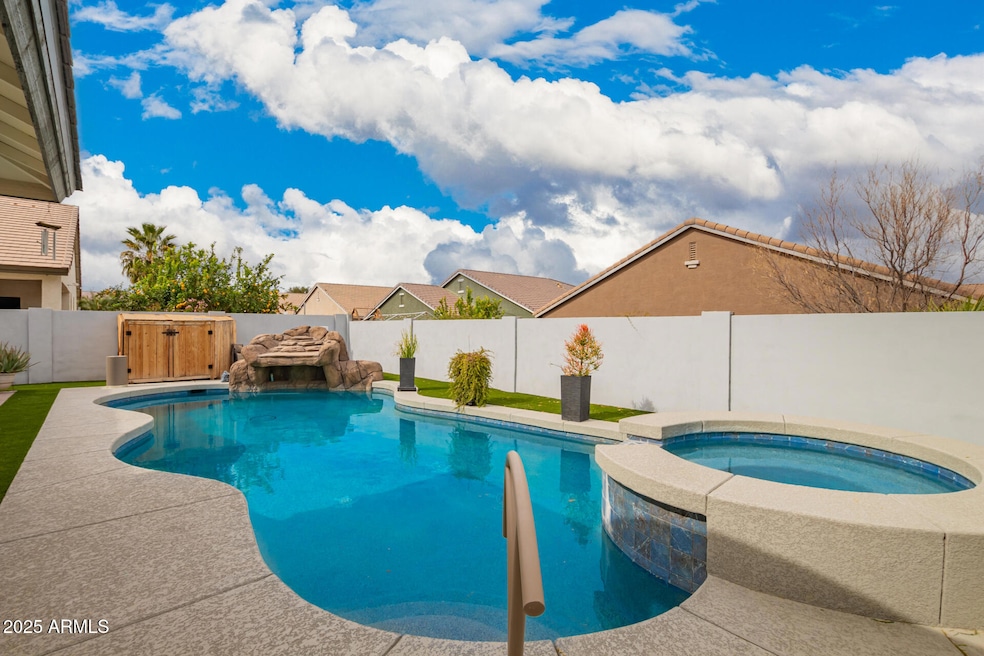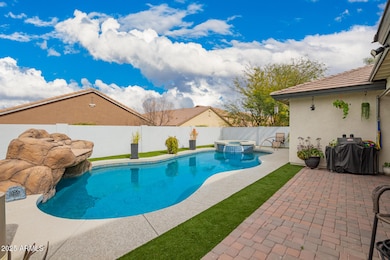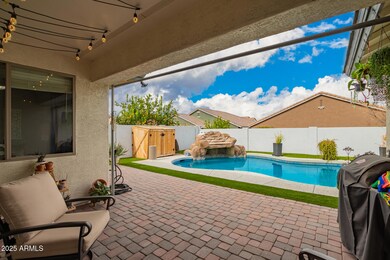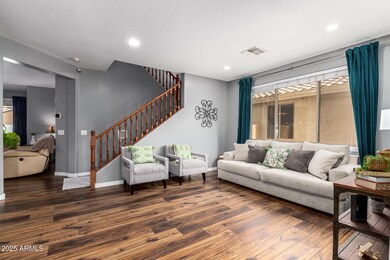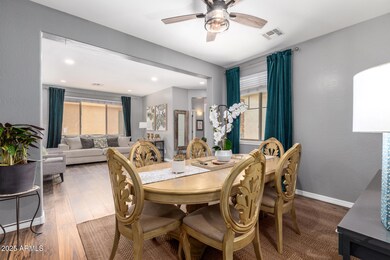
714 W Desert Hills Dr San Tan Valley, AZ 85143
Skyline Ranch NeighborhoodEstimated payment $3,823/month
Highlights
- Heated Spa
- Wood Flooring
- Granite Countertops
- Contemporary Architecture
- Main Floor Primary Bedroom
- 4-minute walk to Skyline Ranch Community Park
About This Home
This beautiful 5-bedroom, 2.5-bath home has been recently remodeled and offers a spacious and modern living experience. The updated kitchen features new grey/white granite countertops, generous wood cabinets with a built- in desk area, a smooth top stove, a pantry, and a separate breakfast room. The spacious family room adjacent to the kitchen provides ample space for gatherings and everyday living. The home also boasts a huge game room and a loft, perfect for entertainment and relaxation. The master bedroom has a completely remodeled walk-in shower with dual shower heads, a seating area, and a modern white ceramic tile design. This luxurious update adds to the overall comfort and style of the home. Master bedroom and a guest bedroom or office are conveniently located downstairs. Outside, you'll find a new pebble tec pool with a heated spa, rock grotto, and waterfall, along with a professionally landscaped backyard that includes artificial grass and pavers. The backyard is an entertainer's dream, perfect for hosting gatherings and enjoying outdoor activities. Private backyard surrounded by single story homes. This property is perfect for those looking for a blend of comfort, style, and functionality."
This exceptional gem of a property is within walking distance to Skyline Ranch Marketplace, which features anchor stores and restaurants such as Home Depot, Denny's, Panda Express, Salad to Go, Dunkin' Donuts, and Freddy's. Additionally, a WinCo Grocery Store is currently under construction, making this location even more convenient for all your shopping needs.
Home Details
Home Type
- Single Family
Est. Annual Taxes
- $1,859
Year Built
- Built in 2006
Lot Details
- 6,601 Sq Ft Lot
- Block Wall Fence
- Artificial Turf
- Front Yard Sprinklers
HOA Fees
- $68 Monthly HOA Fees
Parking
- 2 Open Parking Spaces
- 3 Car Garage
- Garage ceiling height seven feet or more
- Tandem Parking
Home Design
- Contemporary Architecture
- Wood Frame Construction
- Tile Roof
- Stucco
Interior Spaces
- 3,448 Sq Ft Home
- 2-Story Property
- Ceiling height of 9 feet or more
- Ceiling Fan
- Double Pane Windows
- Low Emissivity Windows
- Vinyl Clad Windows
- Washer and Dryer Hookup
Kitchen
- Eat-In Kitchen
- Breakfast Bar
- Kitchen Island
- Granite Countertops
Flooring
- Wood
- Carpet
- Tile
Bedrooms and Bathrooms
- 5 Bedrooms
- Primary Bedroom on Main
- Remodeled Bathroom
- Primary Bathroom is a Full Bathroom
- 2.5 Bathrooms
- Dual Vanity Sinks in Primary Bathroom
Pool
- Pool Updated in 2022
- Heated Spa
- Heated Pool
Schools
- Skyline Ranch Elementary School
- Poston Butte High School
Utilities
- Cooling System Updated in 2024
- Cooling Available
- Heating Available
- Water Softener
- High Speed Internet
- Cable TV Available
Additional Features
- Outdoor Storage
- Property is near a bus stop
Listing and Financial Details
- Tax Lot 57
- Assessor Parcel Number 210-08-339
Community Details
Overview
- Association fees include ground maintenance
- Skyline Ranch Ii Association, Phone Number (602) 437-4777
- Built by Element Homes
- Skyline Ranch Ii Subdivision
Recreation
- Community Playground
- Bike Trail
Map
Home Values in the Area
Average Home Value in this Area
Tax History
| Year | Tax Paid | Tax Assessment Tax Assessment Total Assessment is a certain percentage of the fair market value that is determined by local assessors to be the total taxable value of land and additions on the property. | Land | Improvement |
|---|---|---|---|---|
| 2025 | $1,859 | $39,240 | -- | -- |
| 2024 | $2,037 | $40,380 | -- | -- |
| 2023 | $1,863 | $35,960 | $1,250 | $34,710 |
| 2022 | $1,832 | $25,133 | $1,250 | $23,883 |
| 2021 | $2,037 | $22,674 | $0 | $0 |
| 2020 | $1,833 | $22,300 | $0 | $0 |
| 2019 | $1,836 | $20,878 | $0 | $0 |
| 2018 | $1,757 | $18,135 | $0 | $0 |
| 2017 | $1,652 | $18,133 | $0 | $0 |
| 2016 | $1,676 | $18,024 | $1,250 | $16,774 |
| 2014 | -- | $13,642 | $1,000 | $12,642 |
Property History
| Date | Event | Price | Change | Sq Ft Price |
|---|---|---|---|---|
| 03/26/2025 03/26/25 | Price Changed | $645,000 | -0.6% | $187 / Sq Ft |
| 02/12/2025 02/12/25 | For Sale | $649,000 | -- | $188 / Sq Ft |
Deed History
| Date | Type | Sale Price | Title Company |
|---|---|---|---|
| Warranty Deed | $292,874 | First American Title Ins Co | |
| Warranty Deed | -- | First American Title Ins Co |
Mortgage History
| Date | Status | Loan Amount | Loan Type |
|---|---|---|---|
| Open | $100,138 | Credit Line Revolving | |
| Closed | $79,700 | New Conventional | |
| Closed | $25,000 | Credit Line Revolving | |
| Open | $325,000 | New Conventional | |
| Closed | $226,500 | New Conventional | |
| Closed | $60,000 | Credit Line Revolving | |
| Closed | $65,660 | Credit Line Revolving | |
| Closed | $240,000 | Negative Amortization | |
| Previous Owner | $234,250 | New Conventional |
Similar Homes in the area
Source: Arizona Regional Multiple Listing Service (ARMLS)
MLS Number: 6819936
APN: 210-08-339
- 32815 N Slate Creek Dr
- 959 W Desert Hills Dr
- 872 W Desert Sky Dr
- 32974 N Sandstone Dr
- 965 W Saguaro Ln
- 964 W Saguaro Ln
- 33335 N Slate Creek Dr
- 931 W Cedar Tree Dr
- 697 W Twin Peaks Pkwy
- 1203 W Mesquite Tree Ln
- 599 W Agrarian Hills Dr
- 32121 N Chestnut Trail
- 32160 N Dog Leg Ct
- 814 W Agrarian Hills Dr
- 33731 N Slate Creek Dr
- 33732 N Sandstone Dr
- 32004 N Skyline Dr
- 706 W Green Tree Dr
- XXX N Gary Rd Unit 5
- XXX N Gary Rd Unit 4
