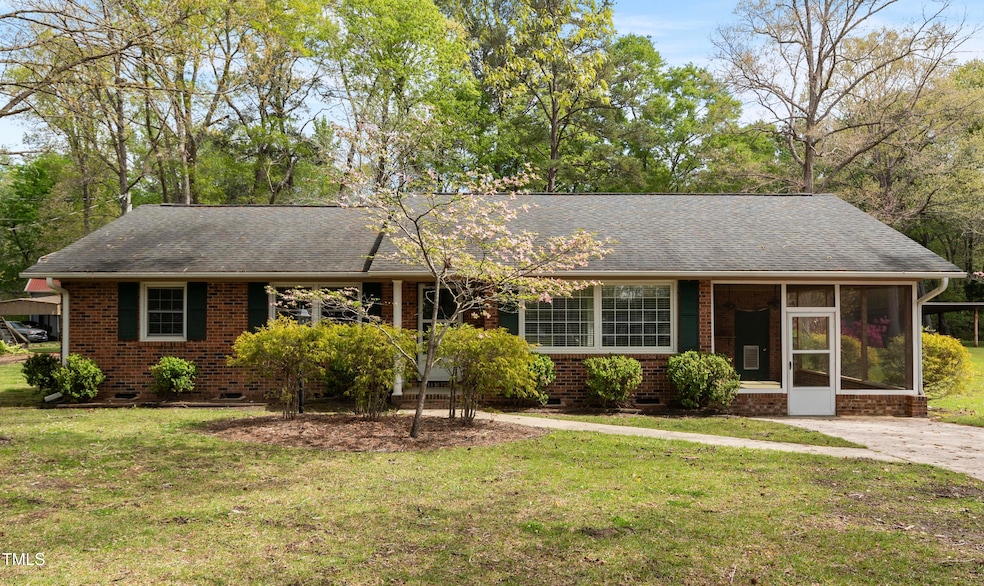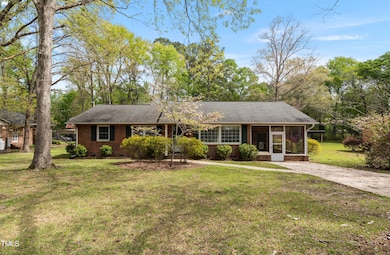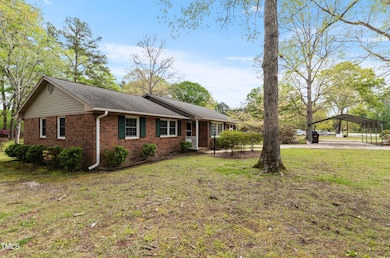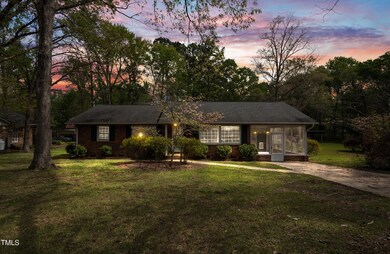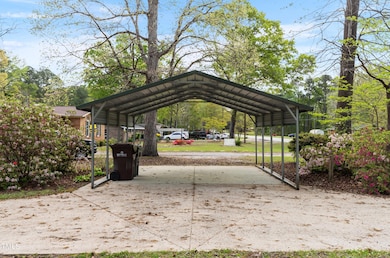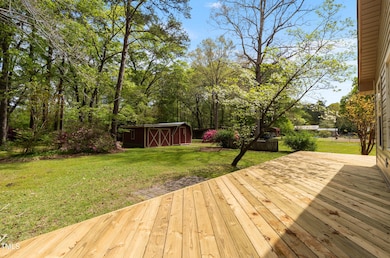
Estimated payment $1,810/month
Highlights
- Deck
- Wood Flooring
- Screened Porch
- Vaulted Ceiling
- No HOA
- Separate Outdoor Workshop
About This Home
This charming 3-bedroom, 1.5-bath brick home offers both comfort and convenience. The spacious kitchen features beautiful oak cabinets, perfect for storage and functionality. A formal dining room provides an elegant space for gatherings, while the living room, complete with gas logs, offers a cozy retreat.
The large family room boasts a vaulted ceiling, plenty of windows, new carpet, and a second set of gas logs, creating an inviting atmosphere. The master bedroom includes a private half-bath for added convenience.
Outdoor living is a highlight, with a large, screened patio, a new wraparound deck, and a concrete driveway leading to a detached carport. Additionally, a 16x22 wired outbuilding and shelter provides ample space for storage or a workshop. County sewer and water. Separate well for outside use and above ground sprinklers.
This well-maintained home is perfect for those seeking space, charm, and functionality!
Home Details
Home Type
- Single Family
Est. Annual Taxes
- $2,199
Year Built
- Built in 1974
Lot Details
- 0.63 Acre Lot
- Property fronts a state road
- Level Lot
- Back Yard
Home Design
- Brick Veneer
- Brick Foundation
- Asphalt Roof
- Vinyl Siding
- Lead Paint Disclosure
Interior Spaces
- 1,698 Sq Ft Home
- 1-Story Property
- Vaulted Ceiling
- Ceiling Fan
- Recessed Lighting
- Insulated Windows
- Entrance Foyer
- Family Room
- Living Room
- Dining Room
- Screened Porch
- Storage
- Laundry on main level
- Scuttle Attic Hole
Kitchen
- Eat-In Kitchen
- Free-Standing Electric Range
- Dishwasher
Flooring
- Wood
- Carpet
- Vinyl
Bedrooms and Bathrooms
- 3 Bedrooms
- Bathtub with Shower
Parking
- 3 Parking Spaces
- Detached Carport Space
- 3 Open Parking Spaces
Outdoor Features
- Deck
- Separate Outdoor Workshop
- Outdoor Storage
- Rain Gutters
Schools
- Erwin Elementary School
- Coats - Erwin Middle School
- Triton High School
Utilities
- Central Air
- Heating System Uses Gas
- Heating System Uses Propane
- Propane
- Septic System
Community Details
- No Home Owners Association
Listing and Financial Details
- Assessor Parcel Number 060597-0078
Map
Home Values in the Area
Average Home Value in this Area
Tax History
| Year | Tax Paid | Tax Assessment Tax Assessment Total Assessment is a certain percentage of the fair market value that is determined by local assessors to be the total taxable value of land and additions on the property. | Land | Improvement |
|---|---|---|---|---|
| 2024 | $2,199 | $181,271 | $0 | $0 |
| 2023 | $2,199 | $181,271 | $0 | $0 |
| 2022 | $1,315 | $181,271 | $0 | $0 |
| 2021 | $1,315 | $90,740 | $0 | $0 |
| 2020 | $1,315 | $90,740 | $0 | $0 |
| 2019 | $1,300 | $90,740 | $0 | $0 |
| 2018 | $1,290 | $90,740 | $0 | $0 |
| 2017 | $1,290 | $90,740 | $0 | $0 |
| 2016 | $1,290 | $91,020 | $0 | $0 |
| 2015 | $1,253 | $91,020 | $0 | $0 |
| 2014 | $1,253 | $91,020 | $0 | $0 |
Property History
| Date | Event | Price | Change | Sq Ft Price |
|---|---|---|---|---|
| 04/06/2025 04/06/25 | Price Changed | $291,500 | -2.7% | $172 / Sq Ft |
| 02/17/2025 02/17/25 | For Sale | $299,500 | -- | $176 / Sq Ft |
Deed History
| Date | Type | Sale Price | Title Company |
|---|---|---|---|
| Gift Deed | -- | None Available |
Similar Homes in Erwin, NC
Source: Doorify MLS
MLS Number: 10077090
APN: 060597 0078
- 852 Old Stage Rd S
- 0 Old Stage Rd S Unit 10046621
- 4298 Old Stage Rd S
- 288 Crabapple Ln
- 283 Pump Station Rd
- 90 Pump Station Rd
- 608 N 15th St
- 305 W K St
- 104 N 16th St
- 501 N 14th St
- 200 Cedarwood Dr
- 401 S 17th St
- 1003 Walnut Dr
- 302 N 12th St
- 392 Monroe Ln
- 107 N 12th St
- 303 E J St
- 01 Us Highway 421
- 500 S 13th St
- 100 W C St
