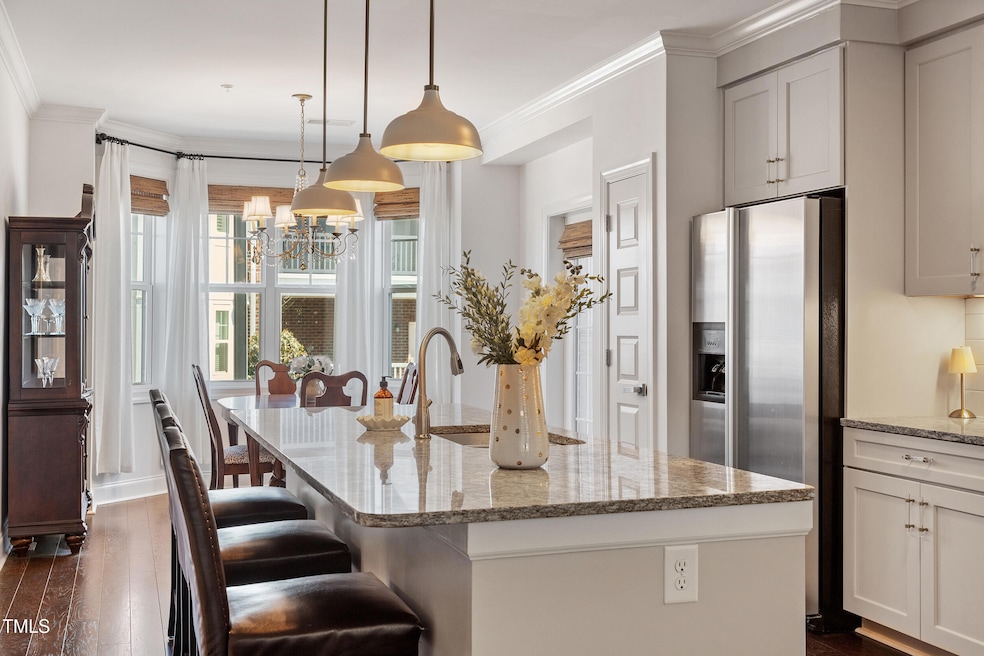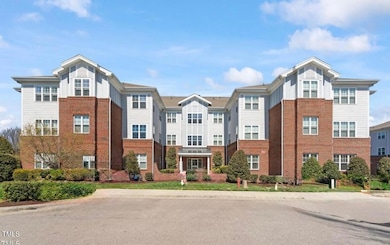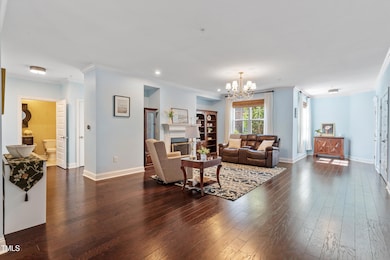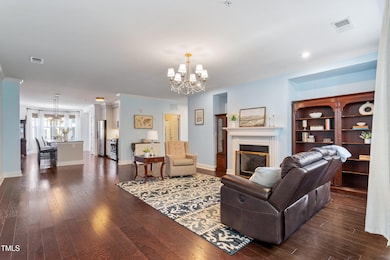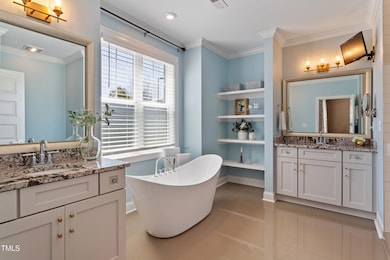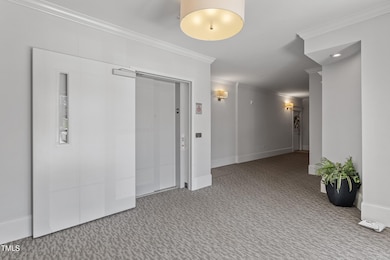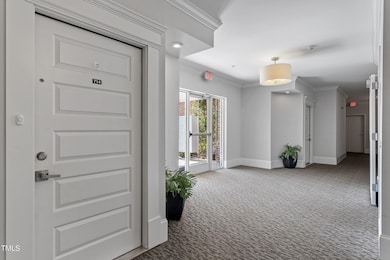
714 Waterford Lake Dr Cary, NC 27519
Cary Park NeighborhoodEstimated payment $3,102/month
Highlights
- Building Security
- Open Floorplan
- Clubhouse
- Mills Park Elementary School Rated A
- Community Lake
- Deck
About This Home
Main-level, no-stairs condo living in sought-after Cary Park! This beautiful, modern one-level home offers low-maintenance luxury just steps from scenic walking trails, a peaceful lake, and community park. Perfect for downsizers, busy professionals, or anyone seeking simplified living without sacrificing style.Inside, rich hardwood floors lead you through an open-concept layout that connects the living area to a chef-inspired kitchen with granite countertops, gas range, stainless steel appliances, and a spacious island with seating and pull-out cabinet organizers. The light-filled primary suite includes private access to a covered side balcony—ideal for morning coffee—and a spa-style ensuite with a soaking tub, walk-in shower with bench seat, and dual vanities.Enjoy rare extras like a 91 sq. ft. climate-controlled storage room (one of only four in the building), an assigned covered garage parking space, and additional garage storage—all with elevator access. HOA includes water, sewer, trash, exterior maintenance, and a master insurance policy.Conveniently located near grocery stores, shopping, and dining with quick access to I-540, RDU, RTP, and Downtown Raleigh. Modern comfort and timeless style meet here at Waterford Lake.
Property Details
Home Type
- Multi-Family
Est. Annual Taxes
- $3,495
Year Built
- Built in 2018
Lot Details
- No Common Walls
- End Unit
- No Units Located Below
- North Facing Home
- Landscaped
HOA Fees
Home Design
- Traditional Architecture
- Brick Exterior Construction
- Pillar, Post or Pier Foundation
- Shingle Roof
Interior Spaces
- 1,641 Sq Ft Home
- 1-Story Property
- Open Floorplan
- Crown Molding
- Smooth Ceilings
- Ceiling Fan
- Recessed Lighting
- Gas Log Fireplace
- ENERGY STAR Qualified Windows
- Insulated Windows
- Entrance Foyer
- Family Room with Fireplace
- Combination Kitchen and Dining Room
- Storage
Kitchen
- Eat-In Kitchen
- Gas Range
- Microwave
- Dishwasher
- Stainless Steel Appliances
- Kitchen Island
- Granite Countertops
- Quartz Countertops
- Disposal
Flooring
- Wood
- Carpet
- Tile
Bedrooms and Bathrooms
- 2 Bedrooms
- Walk-In Closet
- 2 Full Bathrooms
- Double Vanity
- Bidet
- Soaking Tub
- Bathtub with Shower
- Shower Only in Primary Bathroom
- Walk-in Shower
Laundry
- Laundry Room
- Laundry on main level
Home Security
- Smart Thermostat
- Carbon Monoxide Detectors
- Fire and Smoke Detector
Parking
- 2 Car Garage
- 1 Carport Space
- Parking Storage or Cabinetry
- Common or Shared Parking
- Lighted Parking
- Additional Parking
- Open Parking
- Parking Lot
- Assigned Parking
Outdoor Features
- Balcony
- Deck
- Covered patio or porch
- Exterior Lighting
- Rain Gutters
Location
- Suburban Location
Schools
- Mills Park Elementary And Middle School
- Green Level High School
Utilities
- Forced Air Heating and Cooling System
- Natural Gas Connected
- Cable TV Available
Listing and Financial Details
- Assessor Parcel Number 0725812621
Community Details
Overview
- Association fees include ground maintenance, maintenance structure, sewer, storm water maintenance, trash, water
- Resource Property Management Association, Phone Number (919) 240-4045
- Elite Property Management Association
- Cary Park Subdivision
- Maintained Community
- Community Parking
- Community Lake
- Pond Year Round
Amenities
- Picnic Area
- Trash Chute
- Clubhouse
- Elevator
Recreation
- Community Playground
- Community Pool
- Jogging Path
- Trails
Security
- Building Security
Map
Home Values in the Area
Average Home Value in this Area
Tax History
| Year | Tax Paid | Tax Assessment Tax Assessment Total Assessment is a certain percentage of the fair market value that is determined by local assessors to be the total taxable value of land and additions on the property. | Land | Improvement |
|---|---|---|---|---|
| 2024 | $3,394 | $402,385 | $0 | $402,385 |
| 2023 | $3,352 | $332,550 | $0 | $332,550 |
| 2022 | $3,227 | $332,550 | $0 | $332,550 |
| 2021 | $3,163 | $332,550 | $0 | $332,550 |
| 2020 | $3,179 | $332,550 | $0 | $332,550 |
| 2019 | $0 | $236,662 | $0 | $236,662 |
Property History
| Date | Event | Price | Change | Sq Ft Price |
|---|---|---|---|---|
| 04/24/2025 04/24/25 | Pending | -- | -- | -- |
| 04/10/2025 04/10/25 | Price Changed | $437,000 | -0.2% | $266 / Sq Ft |
| 03/20/2025 03/20/25 | For Sale | $438,000 | -- | $267 / Sq Ft |
Similar Home in Cary, NC
Source: Doorify MLS
MLS Number: 10083354
APN: 0725.04-81-2621-005
- 714 Waterford Lake Dr
- 1222 Waterford Lake Dr
- 217 Waterford Lake Dr Unit 217
- 712 Portstewart Dr Unit 712
- 227 Walford Way
- 219 Broadgait Brae Rd
- 207 Broadgait Brae Rd
- 103 Ballyliffen Ln
- 410 Bent Tree Ln
- 317 Castle Rock Ln
- 308 Birdwood Ct
- 101 Palmwood Ct
- 106 Park Manor Ln
- 402 Troycott Place
- 909 Grogans Mill Dr
- 944 Alden Bridge Dr
- 1419 Glenwater Dr
- 335 Bridgegate Dr
- 1700 Cary Reserve Dr
- 413 Westfalen Dr
