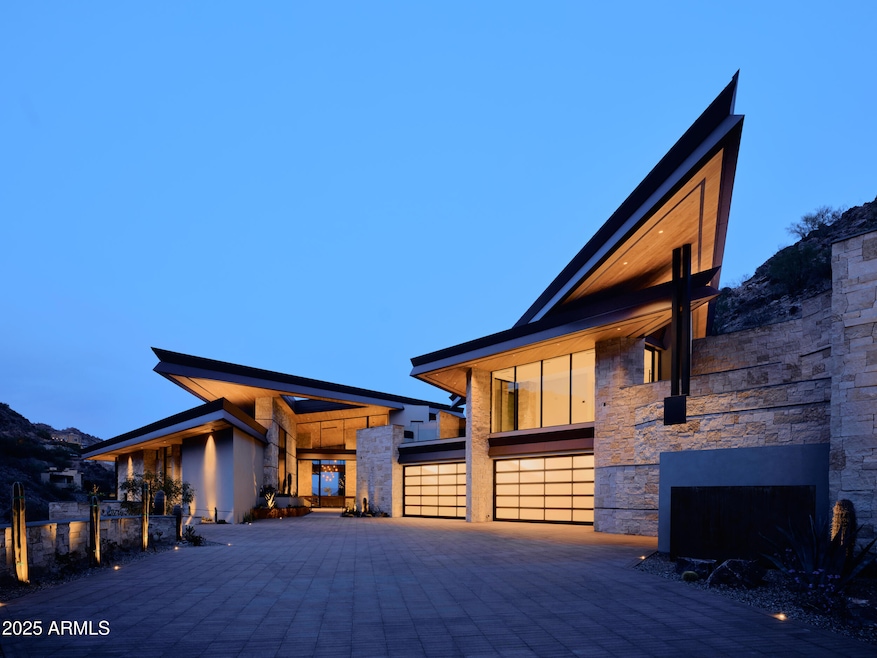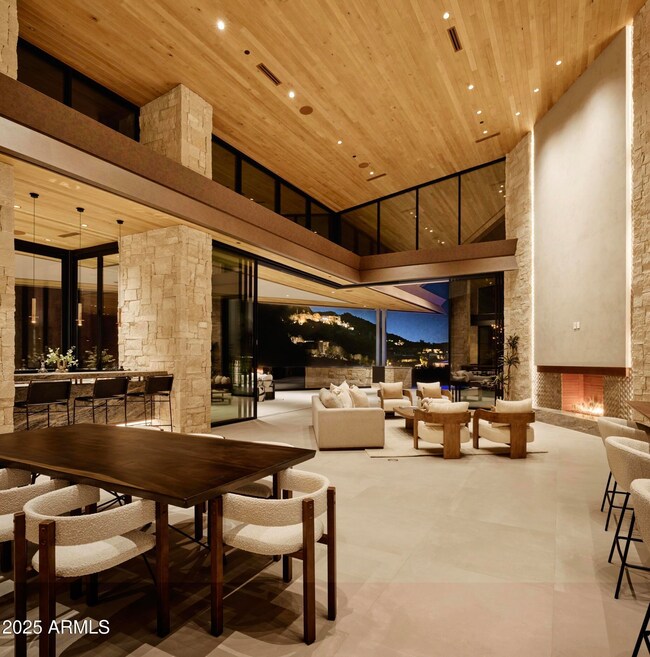
7140 N 40th St Unit 12 Phoenix, AZ 85018
Camelback East Village NeighborhoodEstimated payment $95,422/month
Highlights
- Guest House
- Heated Spa
- Mountain View
- Phoenix Coding Academy Rated A
- 2.75 Acre Lot
- Fireplace in Primary Bedroom
About This Home
JUST COMPLETED, MOVE-IN READY! Discover unparalleled privacy and serenity with the Jade residence in Crown Canyon, Arizona's most exclusive gated community under development by renowned builder BedBrock Developers. This award-winning ultra luxury home with architect CP Drewett and interior designer Mara Green is a true masterpiece. Its distinctive Frank Lloyd Wright inspired triangular form features primary living on the main level with soaring 19-foot ceilings that ascend to an impressive 24 feet encapsulated in glass. A grand staircase, or elevator for ease, takes you to the lower level with two secondary en-suite bedrooms, an oversized game/family room complete with a bar, and a separate fitness room. A detached casita perched above the four-car garage rests seamlessly on the hillside offering a private retreat for guest. Sprawling outdoor decks, fireplaces and an outdoor kitchen surround the infinity pool and spa capturing 250 degree views of the raw desert landscape. This one-of-a-kind home is customized with premium materials and appliances, showcasing dramatic steel beams and meticulous attention to detail throughout. Discover the exquisite allure of Crown Canyon, a secluded and untouched 30-acre enclave in the prestigious community of Paradise Valley. Nestled within a breathtaking mountain preserve, this is home to 12 exceptional luxury residences. Meticulously designed by renowned architects, these one-of-a-kind homes embrace the natural beauty of the surroundings, maximizing the captivating views and unique topography of each homesite. Experience tranquility, seclusion, and utmost security within this gated haven, ensuring unparalleled peace of mind.
Home Details
Home Type
- Single Family
Est. Annual Taxes
- $14,161
Year Built
- Built in 2025 | Under Construction
Lot Details
- 2.75 Acre Lot
- Desert faces the front and back of the property
- Front and Back Yard Sprinklers
- Sprinklers on Timer
HOA Fees
- $125 Monthly HOA Fees
Parking
- 2 Open Parking Spaces
- 4 Car Garage
Home Design
- Designed by Drewett Works Architects
- Contemporary Architecture
- Wood Frame Construction
- Spray Foam Insulation
- Metal Roof
- Stone Exterior Construction
- Stucco
Interior Spaces
- 8,132 Sq Ft Home
- 2-Story Property
- Elevator
- Wet Bar
- Vaulted Ceiling
- Ceiling Fan
- Double Pane Windows
- Living Room with Fireplace
- 2 Fireplaces
- Tile Flooring
- Mountain Views
- Washer and Dryer Hookup
Kitchen
- Eat-In Kitchen
- Gas Cooktop
- Built-In Microwave
- Kitchen Island
Bedrooms and Bathrooms
- 4 Bedrooms
- Fireplace in Primary Bedroom
- Primary Bathroom is a Full Bathroom
- 6 Bathrooms
- Dual Vanity Sinks in Primary Bathroom
- Bathtub With Separate Shower Stall
Home Security
- Security System Owned
- Smart Home
Pool
- Heated Spa
- Private Pool
- Pool Pump
Outdoor Features
- Outdoor Fireplace
- Fire Pit
- Outdoor Storage
- Built-In Barbecue
Additional Homes
- Guest House
Schools
- Biltmore Preparatory Academy Elementary School
- Ingleside Middle School
- Camelback High School
Utilities
- Cooling Available
- Heating Available
- Septic Tank
- High Speed Internet
Community Details
- Association fees include (see remarks)
- Crown Canyon Association, Phone Number (480) 287-2130
- Built by BedBrock Developers
- Crown Canyon Subdivision
Listing and Financial Details
- Tax Lot 12
- Assessor Parcel Number 164-02-027
Map
Home Values in the Area
Average Home Value in this Area
Tax History
| Year | Tax Paid | Tax Assessment Tax Assessment Total Assessment is a certain percentage of the fair market value that is determined by local assessors to be the total taxable value of land and additions on the property. | Land | Improvement |
|---|---|---|---|---|
| 2025 | $23,328 | $179,430 | -- | -- |
| 2024 | $14,161 | $170,886 | -- | -- |
| 2023 | $14,161 | $151,635 | $151,635 | $0 |
| 2022 | $13,606 | $105,435 | $105,435 | $0 |
| 2021 | $13,937 | $119,325 | $119,325 | $0 |
| 2020 | $13,598 | $120,645 | $120,645 | $0 |
| 2019 | $13,502 | $109,035 | $109,035 | $0 |
| 2018 | $13,225 | $115,215 | $115,215 | $0 |
| 2017 | $12,714 | $104,610 | $104,610 | $0 |
| 2016 | $12,221 | $90,435 | $90,435 | $0 |
| 2015 | $12,128 | $93,776 | $93,776 | $0 |
Property History
| Date | Event | Price | Change | Sq Ft Price |
|---|---|---|---|---|
| 03/26/2025 03/26/25 | Pending | -- | -- | -- |
| 03/23/2025 03/23/25 | For Sale | $16,895,000 | 0.0% | $2,078 / Sq Ft |
| 03/19/2025 03/19/25 | Off Market | $16,895,000 | -- | -- |
| 01/18/2025 01/18/25 | Price Changed | $16,895,000 | 0.0% | $2,078 / Sq Ft |
| 01/18/2025 01/18/25 | For Sale | $16,895,000 | +4.3% | $2,078 / Sq Ft |
| 01/15/2025 01/15/25 | Off Market | $16,200,000 | -- | -- |
| 03/08/2024 03/08/24 | For Sale | $16,200,000 | -- | $1,992 / Sq Ft |
Deed History
| Date | Type | Sale Price | Title Company |
|---|---|---|---|
| Warranty Deed | $2,000,000 | Premier Title Agency | |
| Warranty Deed | $4,400,000 | Empire West Title Agency |
Mortgage History
| Date | Status | Loan Amount | Loan Type |
|---|---|---|---|
| Closed | $5,000,000 | Construction | |
| Previous Owner | $3,585,000 | Small Business Administration | |
| Previous Owner | $775,000 | Credit Line Revolving |
Similar Homes in the area
Source: Arizona Regional Multiple Listing Service (ARMLS)
MLS Number: 6672341
APN: 164-02-027
- 7150 N 40th St Unit 11
- 7133 N 40th St Unit 182
- 7131 N 40th St
- 7036 N 40th St Unit 179
- 7120 N Clearwater Pkwy Unit 185
- 7120 N Clearwater Pkwy
- 7265 N 40th St
- 7236 N 40th St Unit 8
- 7235 N 40th St Unit 3
- 7256 N 40th St Unit 6
- 7266 N 40th St Unit 5
- 6900 N 39th Place Unit 9
- 4129 E Sandy Mountain Rd
- 6850 N 39th Place
- 6825 N 39th Place
- 7531 N Sandy Mountain Rd Unit 169
- 4301 E Upper Ridge Way
- 7147 N Red Ledge Dr
- 6836 N 36th St
- 4232 E Upper Ridge Way

