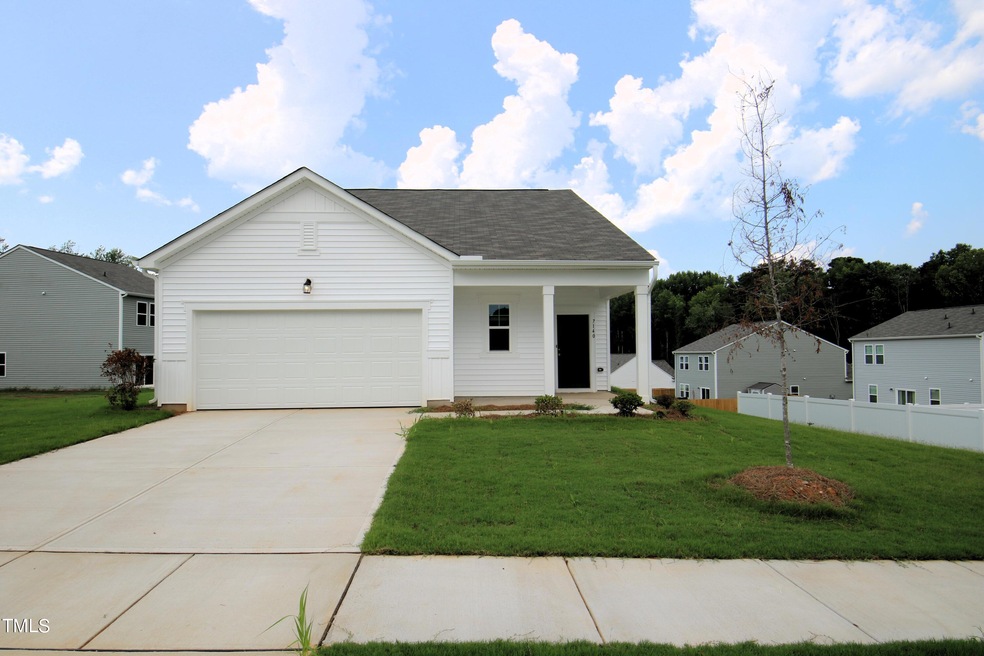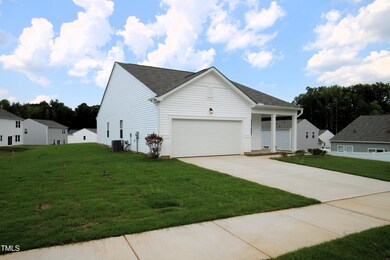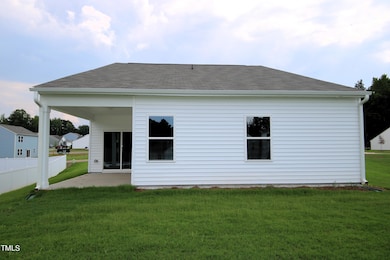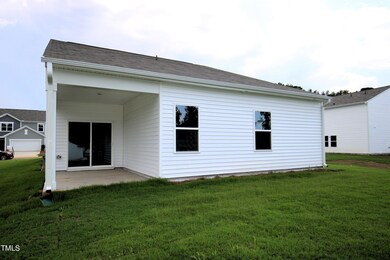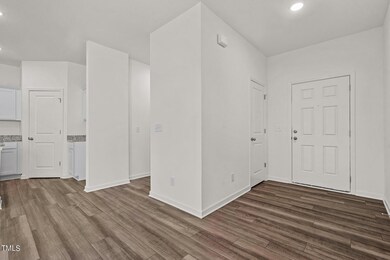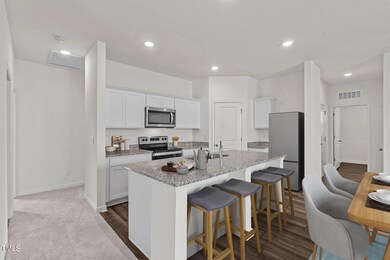
7140 Pilatus Ave Spring Hope, NC 27882
Highlights
- New Construction
- 2 Car Attached Garage
- Laundry Room
- Traditional Architecture
- Living Room
- 1-Story Property
About This Home
As of January 2025Unwind in Style: The Glimmer Awaits!
This beautifully designed 3-bedroom Glimmer floorplan offers the perfect blend of functionality and modern living.
Bright and Airy Open Concept:
Relax and entertain seamlessly in the spacious living room, dining area, and kitchen - all seamlessly connected for an open and inviting feel.
Dream Kitchen:
Unleash your inner chef in the stylish kitchen featuring gleaming stainless steel appliances, crisp white cabinets, and stunning granite countertops.
A generous island provides ample prep space and a perfect spot for casual dining.
Bonus: A walk-in pantry keeps your kitchen organized and clutter-free.
Spacious Master Retreat:
The private primary suite is your own oasis, featuring a large walk-in closet and a luxurious bathroom with a walk-in shower and quartz countertops.
Functional Extras:
Two additional bedrooms offer comfortable spaces for family or guests.
A convenient second full bathroom provides added functionality.
Laundry made easy: A dedicated laundry room keeps chores streamlined.
Outdoor Relaxation:
Extend your living space to the outdoors and unwind on your covered back patio, overlooking your fully sodded lawn - perfect for enjoying fresh air and barbecues.
Peace of Mind:
Ask about our energy-efficient features that can help you save on utility bills.
Confidence in your purchase: New home warranties provide peace of mind.
Great rates: Take advantage of our current interest rate incentives to make homeownership more affordable.
Don't miss out on this opportunity to own a beautiful and functional Glimmer floorplan!
**Photos are not of the actual home**
Home Details
Home Type
- Single Family
Est. Annual Taxes
- $4,176
Year Built
- Built in 2024 | New Construction
Lot Details
- 0.28 Acre Lot
HOA Fees
- $30 Monthly HOA Fees
Parking
- 2 Car Attached Garage
- 2 Open Parking Spaces
Home Design
- Traditional Architecture
- Brick Exterior Construction
- Slab Foundation
- Frame Construction
- Shingle Roof
- Vinyl Siding
Interior Spaces
- 1,536 Sq Ft Home
- 1-Story Property
- Living Room
- Laundry Room
Flooring
- Carpet
- Luxury Vinyl Tile
Bedrooms and Bathrooms
- 3 Bedrooms
- 2 Full Bathrooms
- Primary bathroom on main floor
Schools
- Spring Hope Elementary School
- Southern Nash Middle School
- Southern Nash High School
Utilities
- Central Heating and Cooling System
- Phone Available
- Cable TV Available
Community Details
- Association fees include ground maintenance
- Ppm Association, Phone Number (919) 848-4911
- Built by Starlight Homes
- Brysons Ridge Subdivision, Glimmer Floorplan
Listing and Financial Details
- Assessor Parcel Number 286014349485
Map
Home Values in the Area
Average Home Value in this Area
Property History
| Date | Event | Price | Change | Sq Ft Price |
|---|---|---|---|---|
| 01/27/2025 01/27/25 | Sold | $266,990 | -1.1% | $174 / Sq Ft |
| 12/10/2024 12/10/24 | Pending | -- | -- | -- |
| 12/05/2024 12/05/24 | Price Changed | $269,990 | -3.6% | $176 / Sq Ft |
| 11/13/2024 11/13/24 | Price Changed | $279,990 | -1.1% | $182 / Sq Ft |
| 10/16/2024 10/16/24 | Price Changed | $282,990 | -0.7% | $184 / Sq Ft |
| 09/11/2024 09/11/24 | Price Changed | $284,990 | -1.7% | $186 / Sq Ft |
| 08/01/2024 08/01/24 | For Sale | $289,990 | -- | $189 / Sq Ft |
Tax History
| Year | Tax Paid | Tax Assessment Tax Assessment Total Assessment is a certain percentage of the fair market value that is determined by local assessors to be the total taxable value of land and additions on the property. | Land | Improvement |
|---|---|---|---|---|
| 2024 | $666 | $32,600 | $32,600 | $0 |
| 2023 | $251 | $32,600 | $0 | $0 |
Mortgage History
| Date | Status | Loan Amount | Loan Type |
|---|---|---|---|
| Open | $262,153 | FHA |
Deed History
| Date | Type | Sale Price | Title Company |
|---|---|---|---|
| Special Warranty Deed | $267,000 | None Listed On Document | |
| Warranty Deed | $975,000 | None Listed On Document |
Similar Homes in Spring Hope, NC
Source: Doorify MLS
MLS Number: 10044593
APN: 286014-34-9485
- 7385 Pilatus Ave
- 7369 Pilatus Ave
- 613 Mclean St
- 127 Tupelo Dr
- 115 Tupelo Dr
- 286 Yellowwood Ave
- 221 Yellowwood Ave
- 601 N Walnut St
- 403 E Railroad St
- 65 Stream View Way
- 512 E Branch St
- 223 E Nash St
- 308 N Walnut St
- 223 E Railroad St
- 901 E Nash St
- 95 Autumnwood Ln
- 146 Tupelo Dr
- 130 Tupelo Dr
- 9154 Phoenix Ct
- 9184 Phoenix Ct
