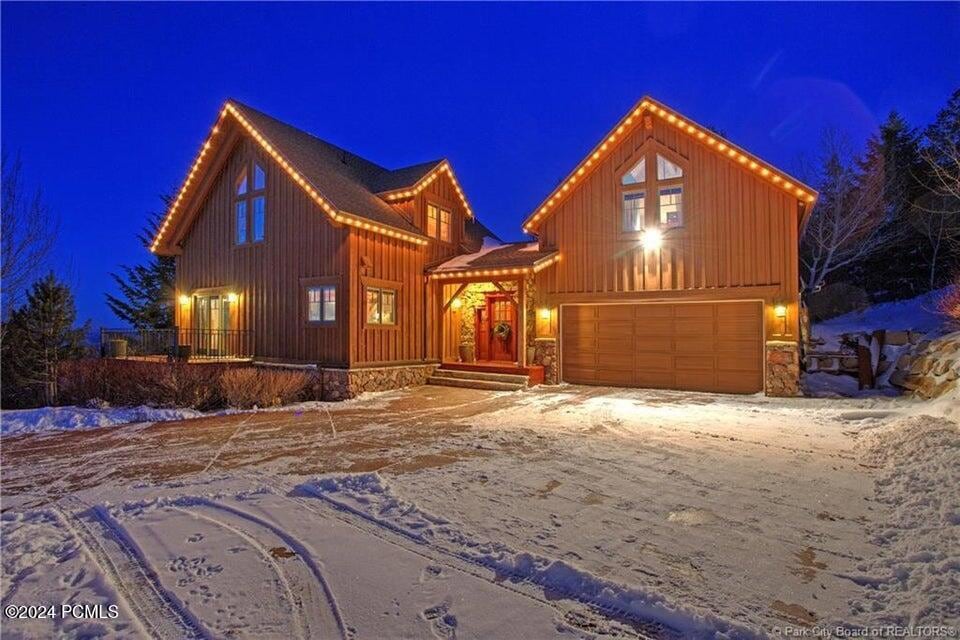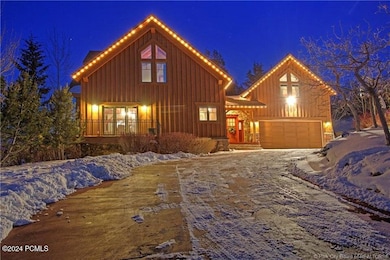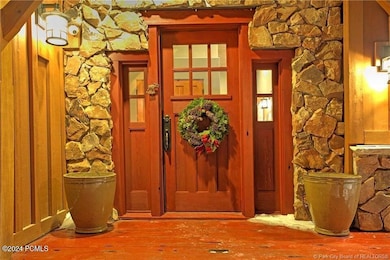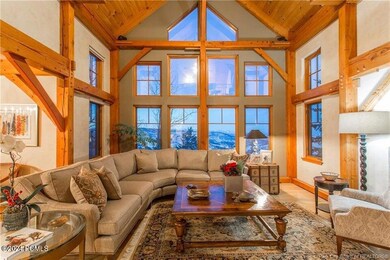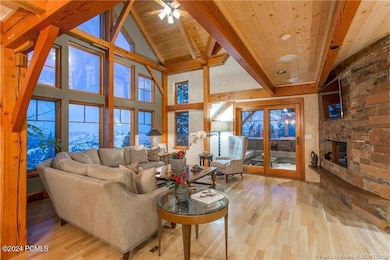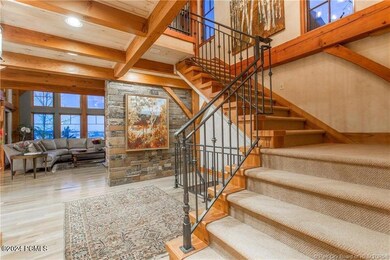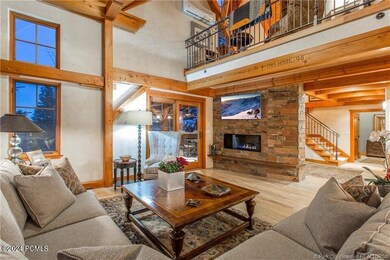
7141 Canyon Dr Park City, UT 84098
Estimated payment $19,135/month
Highlights
- Spa
- View of Trees or Woods
- Vaulted Ceiling
- Jeremy Ranch Elementary School Rated A
- Deck
- Marble Flooring
About This Home
Discover timeless beauty and modern luxury in this meticulous 4,094 sq. ft. Bensonwood Timberframe home, perfectly situated in the coveted Pineridge community. With sweeping mountain and valley views from nearly every room, this home masterfully blends rustic elegance with contemporary design.
The home's timber frame, crafted from century-old Douglas Fir harvested in the 1920s, showcases its rich history, while the decks feature reclaimed virgin redwood from the Great Salt Lake Railroad, dating back to the late 1800s. Inside, the fully upgraded gourmet kitchen is a chef's dream, complete with stainless steel appliances, granite countertops, and a breakfast bar, seamlessly flowing into the dining and living areas.
Warmth abounds with radiant-heated hardwood floors and three fireplaces, creating a cozy ambiance for the winter months. A private guest suite, complete with its own kitchen, bathroom, and fireplace, offers comfort and privacy for visitors.
Nestled on a beautifully landscaped, wooded lot surrounded by towering spruce and white pines, this home backs onto the Pineridge trail system, connecting you to over 140 acres of open space. Experience a harmonious blend of historic craftsmanship, modern amenities, and natural beauty in this extraordinary property. Tenant in place until May 31, 2025.
Home Details
Home Type
- Single Family
Est. Annual Taxes
- $5,951
Year Built
- Built in 1998
Lot Details
- 0.75 Acre Lot
- Landscaped
- Natural State Vegetation
- Corner Lot
- Sloped Lot
- Sprinkler System
- Many Trees
- Few Trees
HOA Fees
- $33 Monthly HOA Fees
Parking
- 2 Car Attached Garage
- Garage Door Opener
- Guest Parking
Property Views
- Woods
- Trees
- Mountain
- Valley
Home Design
- Mountain Contemporary Architecture
- Slab Foundation
- Wood Frame Construction
- Shingle Roof
- Asphalt Roof
Interior Spaces
- 4,094 Sq Ft Home
- Central Vacuum
- Furnished
- Sound System
- Vaulted Ceiling
- Ceiling Fan
- 3 Fireplaces
- Gas Fireplace
- Great Room
- Family Room
- Formal Dining Room
- Loft
Kitchen
- Breakfast Bar
- Double Oven
- Gas Range
- Microwave
- Freezer
- Dishwasher
- Kitchen Island
- Disposal
Flooring
- Wood
- Brick
- Radiant Floor
- Stone
- Marble
Bedrooms and Bathrooms
- 4 Bedrooms
- Walk-In Closet
- In-Law or Guest Suite
Laundry
- Laundry Room
- Electric Dryer Hookup
Home Security
- Home Security System
- Fire and Smoke Detector
Outdoor Features
- Spa
- Balcony
- Deck
- Outdoor Storage
Additional Homes
- 800 SF Accessory Dwelling Unit
- Accessory Dwelling Unit (ADU)
- ADU includes 1 Bedroom and 1 Bathroom
- Guest House Includes Kitchen
Utilities
- Central Air
- Heating System Uses Natural Gas
- Radiant Heating System
- Natural Gas Connected
- Private Water Source
- Gas Water Heater
- Water Softener is Owned
- High Speed Internet
- Phone Available
- Satellite Dish
- Cable TV Available
Listing and Financial Details
- Assessor Parcel Number Pb-Pr-99-Am
Community Details
Overview
- Association fees include com area taxes, insurance, maintenance exterior, ground maintenance
- Association Phone (435) 649-2327
- Pineridge Subdivision
Recreation
- Tennis Courts
Map
Home Values in the Area
Average Home Value in this Area
Tax History
| Year | Tax Paid | Tax Assessment Tax Assessment Total Assessment is a certain percentage of the fair market value that is determined by local assessors to be the total taxable value of land and additions on the property. | Land | Improvement |
|---|---|---|---|---|
| 2023 | $5,576 | $974,344 | $233,750 | $740,594 |
| 2022 | $6,307 | $974,178 | $192,122 | $782,056 |
| 2021 | $4,814 | $646,219 | $192,122 | $454,097 |
| 2020 | $4,629 | $587,031 | $170,775 | $416,256 |
| 2019 | $4,382 | $530,269 | $170,775 | $359,494 |
| 2018 | $4,382 | $530,269 | $170,775 | $359,494 |
| 2017 | $3,902 | $507,994 | $148,500 | $359,494 |
| 2016 | $4,347 | $526,145 | $148,500 | $377,645 |
| 2015 | $4,011 | $458,138 | $0 | $0 |
| 2013 | $4,258 | $458,138 | $0 | $0 |
Property History
| Date | Event | Price | Change | Sq Ft Price |
|---|---|---|---|---|
| 04/17/2025 04/17/25 | Price Changed | $3,340,000 | -0.3% | $816 / Sq Ft |
| 11/29/2024 11/29/24 | For Sale | $3,350,000 | +210.2% | $818 / Sq Ft |
| 01/31/2017 01/31/17 | Sold | -- | -- | -- |
| 12/21/2016 12/21/16 | Pending | -- | -- | -- |
| 12/08/2016 12/08/16 | For Sale | $1,080,000 | +14.2% | $264 / Sq Ft |
| 10/11/2012 10/11/12 | Sold | -- | -- | -- |
| 09/01/2012 09/01/12 | Pending | -- | -- | -- |
| 07/02/2012 07/02/12 | For Sale | $946,000 | -- | $342 / Sq Ft |
Deed History
| Date | Type | Sale Price | Title Company |
|---|---|---|---|
| Warranty Deed | -- | Real Advantage Title Insurance | |
| Interfamily Deed Transfer | -- | Metro National Title | |
| Warranty Deed | -- | Us Title Insurance Agency | |
| Quit Claim Deed | -- | Us Title Insurance Agency | |
| Warranty Deed | -- | Summit Escrow & Title |
Mortgage History
| Date | Status | Loan Amount | Loan Type |
|---|---|---|---|
| Open | $854,000 | New Conventional | |
| Previous Owner | $927,400 | Adjustable Rate Mortgage/ARM | |
| Previous Owner | $250,000 | Credit Line Revolving | |
| Previous Owner | $50,000 | Credit Line Revolving | |
| Previous Owner | $210,000 | New Conventional | |
| Previous Owner | $115,000 | Credit Line Revolving |
Similar Homes in Park City, UT
Source: Park City Board of REALTORS®
MLS Number: 12404675
APN: PB-PR-99-AM
- 7169 Canyon Dr
- 7236 Ridge Way
- 7091 Stagecoach Dr Unit 227
- 7091 Stagecoach Dr
- 7352 Pine Ridge Dr
- 7558 Buckboard Dr
- 7558 Buckboard Dr Unit 131
- 7400 Hitching Post Dr
- 7400 Hitching Post Dr Unit 213
- 115 Saint Moritz Terrace
- 475 Matterhorn Dr Unit 124
- 475 Matterhorn Dr
- 70 Matterhorn Dr
- 415 Matterhorn Dr Unit 138
- 60 Matterhorn Dr
- 255 Paradise Rd
- 4611 W Ponderosa Dr Unit 22
- 156 Lower Evergreen Dr Unit 8
- 156 Lower Evergreen Dr
- 625 Matterhorn Dr Unit 109
