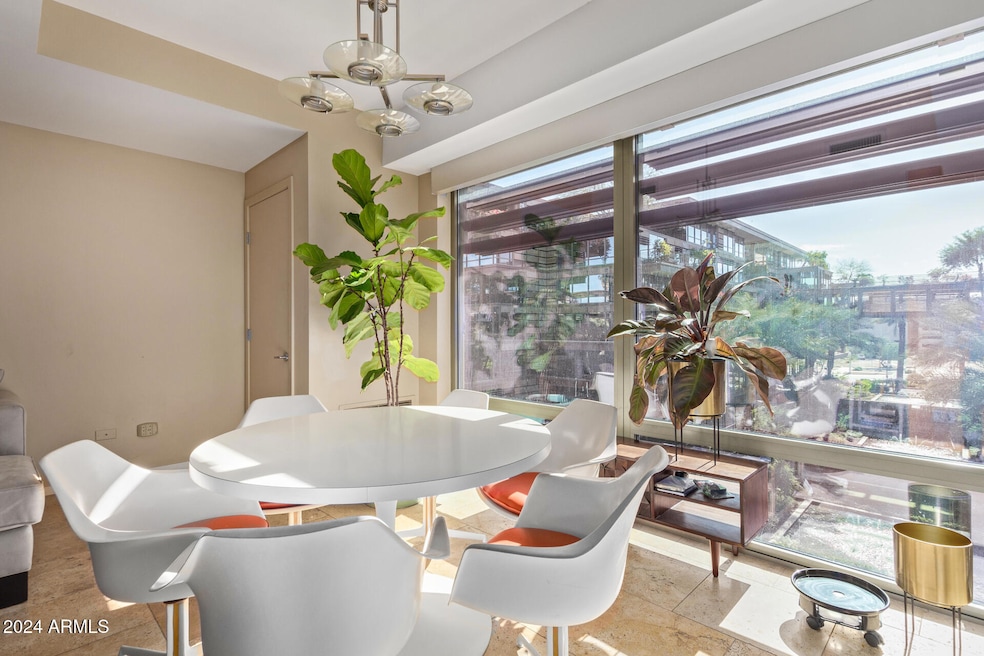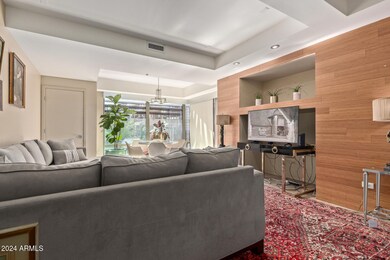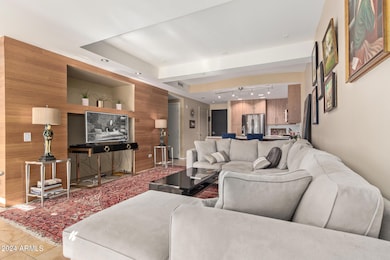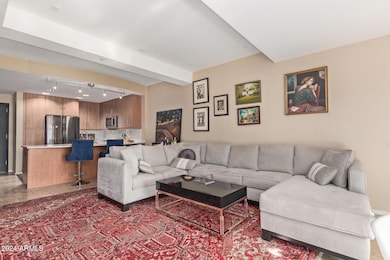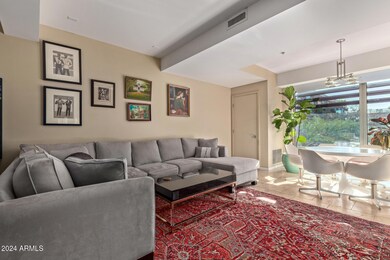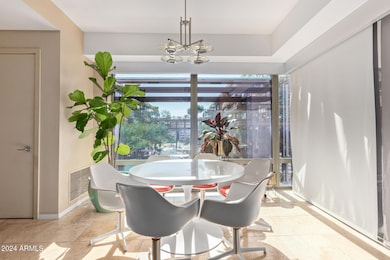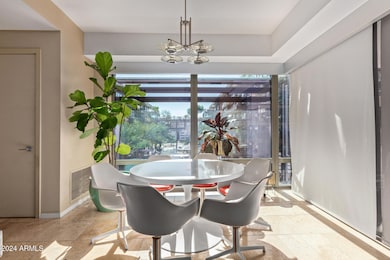
Camelview Village 7141 E Rancho Vista Dr Unit 4009 Scottsdale, AZ 85251
Indian Bend NeighborhoodHighlights
- Concierge
- Fitness Center
- Unit is on the top floor
- Kiva Elementary School Rated A
- Indoor Pool
- City Lights View
About This Home
As of March 2025One of the best locations in all of the Optima Camelview. This BRIGHT & PRIVATE home faces south towards the beautiful open center of the development will make you feel right at home. Featuring Kitchen Aid appliances & bamboo flooring. 2 full size bedrooms & baths to accommodate you & all your guests. 3 pools, workout facilities, racquet ball courts, restaurants, bar, concierge, garage parking with storage & 24 hour security. Known as one of the best located places in all of Scottsdale, the Optima puts you a heartbeat away from the best shopping, dining & entertainment in all of AZ.
Property Details
Home Type
- Condominium
Est. Annual Taxes
- $2,237
Year Built
- Built in 2007
Lot Details
- Two or More Common Walls
- Desert faces the back of the property
- Wrought Iron Fence
- Artificial Turf
HOA Fees
- $789 Monthly HOA Fees
Parking
- 1 Car Garage
- Community Parking Structure
Home Design
- Designed by Hovey Architects
- Contemporary Architecture
- Reflective Roof
- Block Exterior
- Metal Construction or Metal Frame
Interior Spaces
- 1,204 Sq Ft Home
- Ceiling height of 9 feet or more
- Ceiling Fan
- Double Pane Windows
- Low Emissivity Windows
- Solar Screens
- City Lights Views
Kitchen
- Eat-In Kitchen
- Breakfast Bar
- Built-In Microwave
Flooring
- Wood
- Tile
Bedrooms and Bathrooms
- 2 Bedrooms
- Primary Bathroom is a Full Bathroom
- 2 Bathrooms
Home Security
Accessible Home Design
- No Interior Steps
- Stepless Entry
Pool
- Indoor Pool
- Heated Spa
- Fence Around Pool
Outdoor Features
Location
- Unit is on the top floor
- Property is near a bus stop
Schools
- Kiva Elementary School
- Saguaro High School
Utilities
- Ducts Professionally Air-Sealed
- Refrigerated Cooling System
- Heating Available
- Water Filtration System
Listing and Financial Details
- Legal Lot and Block 4009 / 6
- Assessor Parcel Number 173-33-536
Community Details
Overview
- Association fees include roof repair, insurance, sewer, cable TV, ground maintenance, street maintenance, trash, water, roof replacement, maintenance exterior
- Aam Association, Phone Number (602) 957-9191
- High-Rise Condominium
- Built by Optima
- Optima Camelview Village Subdivision
- FHA/VA Approved Complex
- 7-Story Property
Amenities
- Concierge
- Theater or Screening Room
- Recreation Room
Recreation
- Racquetball
- Community Spa
Security
- Fire Sprinkler System
Map
About Camelview Village
Home Values in the Area
Average Home Value in this Area
Property History
| Date | Event | Price | Change | Sq Ft Price |
|---|---|---|---|---|
| 03/04/2025 03/04/25 | Sold | $739,000 | -1.3% | $614 / Sq Ft |
| 01/24/2025 01/24/25 | Pending | -- | -- | -- |
| 12/05/2024 12/05/24 | For Sale | $749,000 | +68.7% | $622 / Sq Ft |
| 09/23/2019 09/23/19 | Sold | $444,000 | -4.5% | $369 / Sq Ft |
| 08/09/2019 08/09/19 | Pending | -- | -- | -- |
| 04/04/2019 04/04/19 | For Sale | $465,000 | +10.7% | $386 / Sq Ft |
| 10/15/2018 10/15/18 | Sold | $420,000 | -3.4% | $349 / Sq Ft |
| 09/04/2018 09/04/18 | Pending | -- | -- | -- |
| 08/14/2018 08/14/18 | Price Changed | $435,000 | -3.1% | $361 / Sq Ft |
| 07/21/2018 07/21/18 | For Sale | $449,000 | +6.9% | $373 / Sq Ft |
| 11/22/2017 11/22/17 | Off Market | $420,000 | -- | -- |
| 09/26/2017 09/26/17 | For Sale | $449,000 | -- | $373 / Sq Ft |
Tax History
| Year | Tax Paid | Tax Assessment Tax Assessment Total Assessment is a certain percentage of the fair market value that is determined by local assessors to be the total taxable value of land and additions on the property. | Land | Improvement |
|---|---|---|---|---|
| 2025 | $2,237 | $43,697 | -- | -- |
| 2024 | $2,922 | $41,617 | -- | -- |
| 2023 | $2,922 | $44,750 | $8,950 | $35,800 |
| 2022 | $2,773 | $39,210 | $7,840 | $31,370 |
| 2021 | $2,946 | $35,950 | $7,190 | $28,760 |
| 2020 | $3,157 | $37,010 | $7,400 | $29,610 |
| 2019 | $2,706 | $36,470 | $7,290 | $29,180 |
| 2018 | $2,775 | $36,450 | $7,290 | $29,160 |
| 2017 | $2,871 | $38,230 | $7,640 | $30,590 |
| 2016 | $2,814 | $37,300 | $7,460 | $29,840 |
| 2015 | $2,704 | $38,910 | $7,780 | $31,130 |
Mortgage History
| Date | Status | Loan Amount | Loan Type |
|---|---|---|---|
| Previous Owner | $484,000 | New Conventional | |
| Previous Owner | $399,600 | New Conventional | |
| Previous Owner | $392,250 | VA | |
| Previous Owner | $282,000 | New Conventional | |
| Previous Owner | $296,250 | Purchase Money Mortgage | |
| Previous Owner | $516,250 | New Conventional | |
| Previous Owner | $28,650 | Unknown |
Deed History
| Date | Type | Sale Price | Title Company |
|---|---|---|---|
| Warranty Deed | $739,000 | Pioneer Title Agency | |
| Warranty Deed | $444,000 | Great American Title Agency | |
| Warranty Deed | $420,000 | Arizona Premier Title | |
| Interfamily Deed Transfer | -- | Stewart Title & Trust Of Pho | |
| Warranty Deed | $395,000 | Security Title Agency | |
| Quit Claim Deed | -- | Security Title Agency | |
| Quit Claim Deed | -- | None Available | |
| Interfamily Deed Transfer | -- | Magnus Title Agency | |
| Special Warranty Deed | $573,629 | First American Title |
Similar Homes in Scottsdale, AZ
Source: Arizona Regional Multiple Listing Service (ARMLS)
MLS Number: 6791485
APN: 173-33-536
- 7137 E Rancho Vista Dr Unit 6009
- 7137 E Rancho Vista Dr Unit 2004
- 7137 E Rancho Vista Dr Unit 3003
- 7137 E Rancho Vista Dr Unit 6010
- 7137 E Rancho Vista Dr Unit 2002
- 7137 E Rancho Vista Dr Unit 2007
- 7137 E Rancho Vista Dr Unit 5008
- 7137 E Rancho Vista Dr Unit 7008
- 7131 E Rancho Vista Dr Unit 3001
- 7131 E Rancho Vista Dr Unit 3005
- 7131 E Rancho Vista Dr Unit 3004
- 7131 E Rancho Vista Dr Unit 4003
- 7131 E Rancho Vista Dr Unit 3002
- 7131 E Rancho Vista Dr Unit 4007
- 7131 E Rancho Vista Dr Unit 2011
- 7141 E Rancho Vista Dr Unit 2011
- 7147 E Rancho Vista Dr Unit 7004
- 7147 E Rancho Vista Dr Unit 4007
- 7147 E Rancho Vista Dr Unit 3010
- 7147 E Rancho Vista Dr Unit 6011
