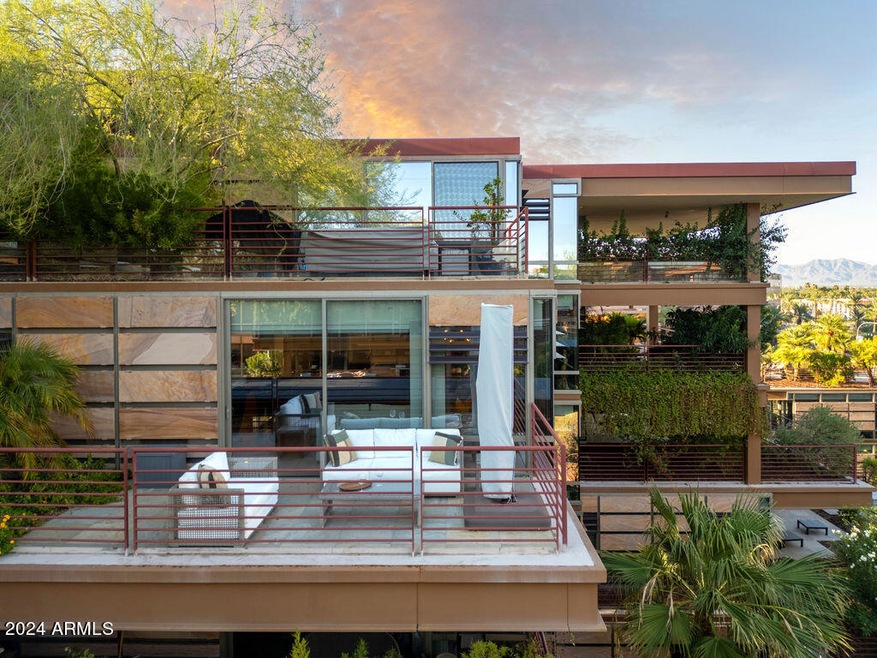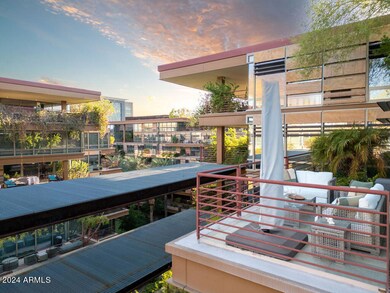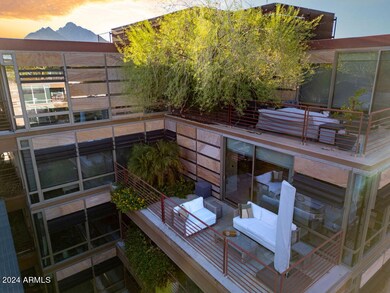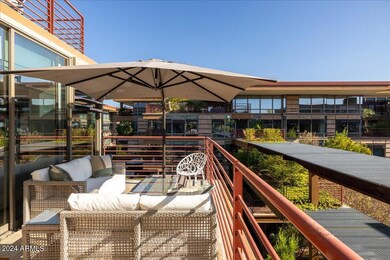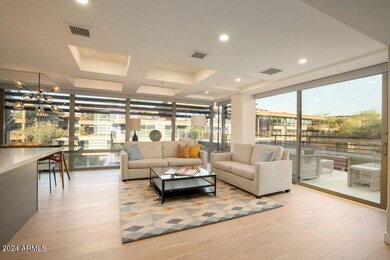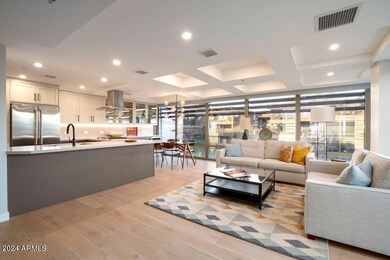
Camelview Village 7141 E Rancho Vista Dr Unit 6012 Scottsdale, AZ 85251
Indian Bend NeighborhoodHighlights
- Concierge
- Fitness Center
- Gated Community
- Kiva Elementary School Rated A
- Unit is on the top floor
- Clubhouse
About This Home
As of January 2025With a sleek, modern design freshly remodeled from top to bottom in 2020, this is a home not to be missed. A sixth-floor end unit in Optima Camelview, this condo offers expansive glass walls with abundant natural light. From the engineered white oak flooring throughout to the all-new Lutron LED lighting, gorgeous light fixtures, and motorized shades. The kitchen & baths have all-new cabinetry & tile and plumbing fixtures with custom two-tone cabinets in the kitchen and serving area. Spacious island with Quartz counters & island seating. Newer stainless steel GE Monogram appliances and an under-counter wine refrigerator in the kitchen provide the perfect backdrop for entertaining. Outside, the patio features brand-new Italian tile and updated landscaping. Sunny East Facing patio brings in plenty of natural light all around. An oversized master bedroom offers a custom walk-in closet and enough room for a sitting area that has incredible views from high above. The location of this condo is what makes it so special. The home comes with 2 secure underground parking spaces and walkability to Old Town, restaurants, shopping, and the arts district. Every amenity is at your fingertips, with Metropolis Restaurant on-site, Concierge, Fitness Center, Basketball courts, Indoor Lap pool, outdoor swimming pools, and putting green.
Property Details
Home Type
- Condominium
Est. Annual Taxes
- $3,026
Year Built
- Built in 2007
Lot Details
- Two or More Common Walls
- Private Streets
- Front Yard Sprinklers
HOA Fees
- $1,212 Monthly HOA Fees
Parking
- 2 Car Detached Garage
- Garage Door Opener
- Parking Permit Required
- Assigned Parking
Home Design
- Designed by HOVEY Architects
- Contemporary Architecture
- Built-Up Roof
- Foam Roof
- Metal Construction or Metal Frame
- Stucco
Interior Spaces
- 1,416 Sq Ft Home
- Ceiling height of 9 feet or more
- Ceiling Fan
- Double Pane Windows
- Low Emissivity Windows
- Tinted Windows
- Mechanical Sun Shade
- Solar Screens
- Wood Flooring
- Security System Owned
Kitchen
- Breakfast Bar
- Gas Cooktop
- Kitchen Island
Bedrooms and Bathrooms
- 2 Bedrooms
- Remodeled Bathroom
- Primary Bathroom is a Full Bathroom
- 2 Bathrooms
- Dual Vanity Sinks in Primary Bathroom
Accessible Home Design
- No Interior Steps
Outdoor Features
- Patio
Location
- Unit is on the top floor
- Property is near a bus stop
Schools
- Pueblo Elementary School
- Mohave Middle School
Utilities
- Refrigerated Cooling System
- Heating Available
- High Speed Internet
- Cable TV Available
Listing and Financial Details
- Legal Lot and Block 6012 / 6
- Assessor Parcel Number 173-33-559
Community Details
Overview
- Association fees include insurance, sewer, ground maintenance, (see remarks), street maintenance, trash, water, roof replacement, maintenance exterior
- Aam Association, Phone Number (602) 957-9191
- High-Rise Condominium
- Built by Hovey
- Optima Camelview Village Subdivision, Corner Unit Floorplan
- 7-Story Property
Amenities
- Concierge
- Theater or Screening Room
- Recreation Room
Recreation
- Racquetball
- Community Spa
- Bike Trail
Security
- Gated Community
- Fire Sprinkler System
Map
About Camelview Village
Home Values in the Area
Average Home Value in this Area
Property History
| Date | Event | Price | Change | Sq Ft Price |
|---|---|---|---|---|
| 01/07/2025 01/07/25 | Sold | $1,075,000 | -6.1% | $759 / Sq Ft |
| 12/03/2024 12/03/24 | Pending | -- | -- | -- |
| 09/03/2024 09/03/24 | For Sale | $1,145,000 | +37.1% | $809 / Sq Ft |
| 08/13/2020 08/13/20 | Sold | $835,000 | -1.6% | $590 / Sq Ft |
| 06/15/2020 06/15/20 | For Sale | $849,000 | +69.8% | $600 / Sq Ft |
| 06/11/2019 06/11/19 | Sold | $500,000 | 0.0% | $353 / Sq Ft |
| 05/18/2019 05/18/19 | Pending | -- | -- | -- |
| 05/17/2019 05/17/19 | For Sale | $500,000 | -- | $353 / Sq Ft |
Tax History
| Year | Tax Paid | Tax Assessment Tax Assessment Total Assessment is a certain percentage of the fair market value that is determined by local assessors to be the total taxable value of land and additions on the property. | Land | Improvement |
|---|---|---|---|---|
| 2025 | $2,135 | $54,224 | -- | -- |
| 2024 | $3,026 | $51,642 | -- | -- |
| 2023 | $3,026 | $55,780 | $11,150 | $44,630 |
| 2022 | $2,880 | $48,720 | $9,740 | $38,980 |
| 2021 | $3,124 | $44,610 | $8,920 | $35,690 |
| 2020 | $4,500 | $46,180 | $9,230 | $36,950 |
| 2019 | $3,408 | $45,930 | $9,180 | $36,750 |
| 2018 | $4,307 | $49,020 | $9,800 | $39,220 |
| 2017 | $4,292 | $50,630 | $10,120 | $40,510 |
| 2016 | $4,209 | $49,950 | $9,990 | $39,960 |
| 2015 | $4,006 | $51,180 | $10,230 | $40,950 |
Mortgage History
| Date | Status | Loan Amount | Loan Type |
|---|---|---|---|
| Open | $630,000 | New Conventional | |
| Closed | $626,250 | New Conventional | |
| Previous Owner | $417,000 | New Conventional | |
| Previous Owner | $680,400 | New Conventional |
Deed History
| Date | Type | Sale Price | Title Company |
|---|---|---|---|
| Interfamily Deed Transfer | -- | Accommodation | |
| Warranty Deed | $835,000 | Wfg National Title Ins Co | |
| Warranty Deed | $500,000 | Wfg National Title Ins Co | |
| Interfamily Deed Transfer | -- | None Available | |
| Interfamily Deed Transfer | -- | Chicago Title | |
| Interfamily Deed Transfer | -- | Chicago Title | |
| Special Warranty Deed | $850,500 | First American Title | |
| Special Warranty Deed | $850,500 | First American Title |
Similar Homes in Scottsdale, AZ
Source: Arizona Regional Multiple Listing Service (ARMLS)
MLS Number: 6753876
APN: 173-33-559
- 7137 E Rancho Vista Dr Unit 6009
- 7137 E Rancho Vista Dr Unit 2004
- 7137 E Rancho Vista Dr Unit 3003
- 7137 E Rancho Vista Dr Unit 5001
- 7137 E Rancho Vista Dr Unit 2002
- 7137 E Rancho Vista Dr Unit 2007
- 7137 E Rancho Vista Dr Unit 5008
- 7137 E Rancho Vista Dr Unit 7008
- 7131 E Rancho Vista Dr Unit 3001
- 7131 E Rancho Vista Dr Unit 3005
- 7131 E Rancho Vista Dr Unit 3004
- 7131 E Rancho Vista Dr Unit 4003
- 7131 E Rancho Vista Dr Unit 3002
- 7131 E Rancho Vista Dr Unit 4007
- 7131 E Rancho Vista Dr Unit 2011
- 7141 E Rancho Vista Dr Unit 2011
- 7147 E Rancho Vista Dr Unit 7004
- 7147 E Rancho Vista Dr Unit 4007
- 7147 E Rancho Vista Dr Unit 3010
- 7147 E Rancho Vista Dr Unit 6011
