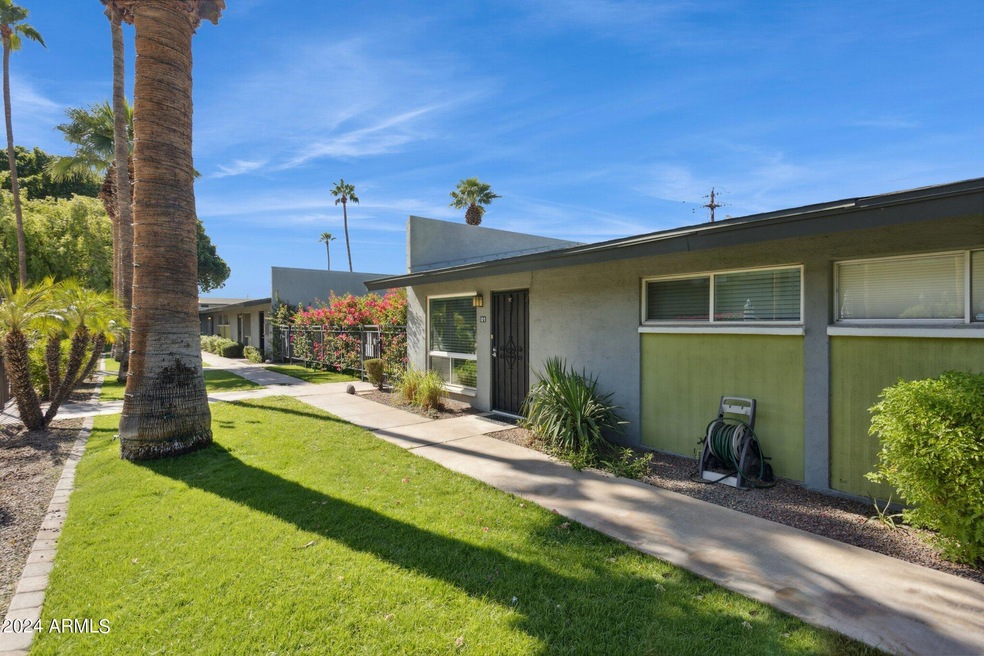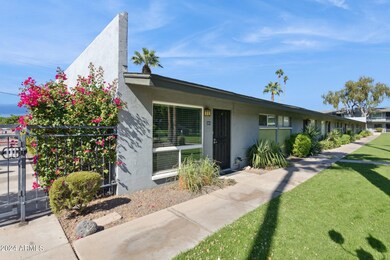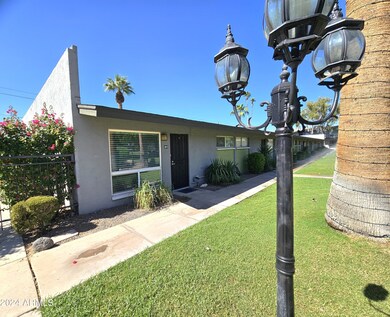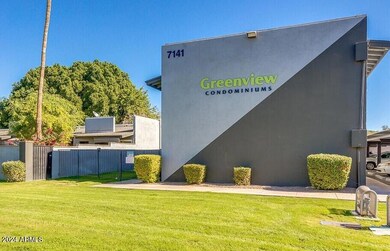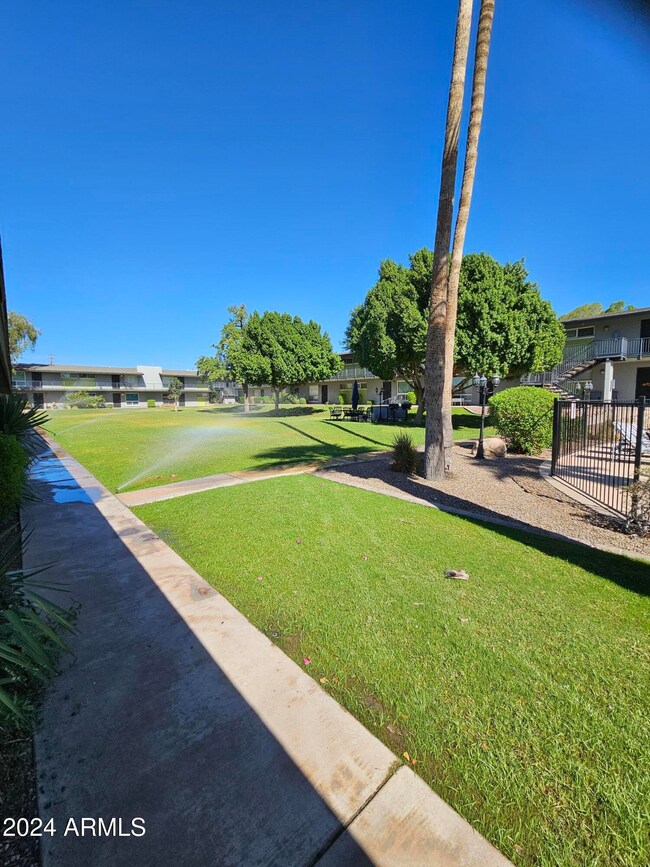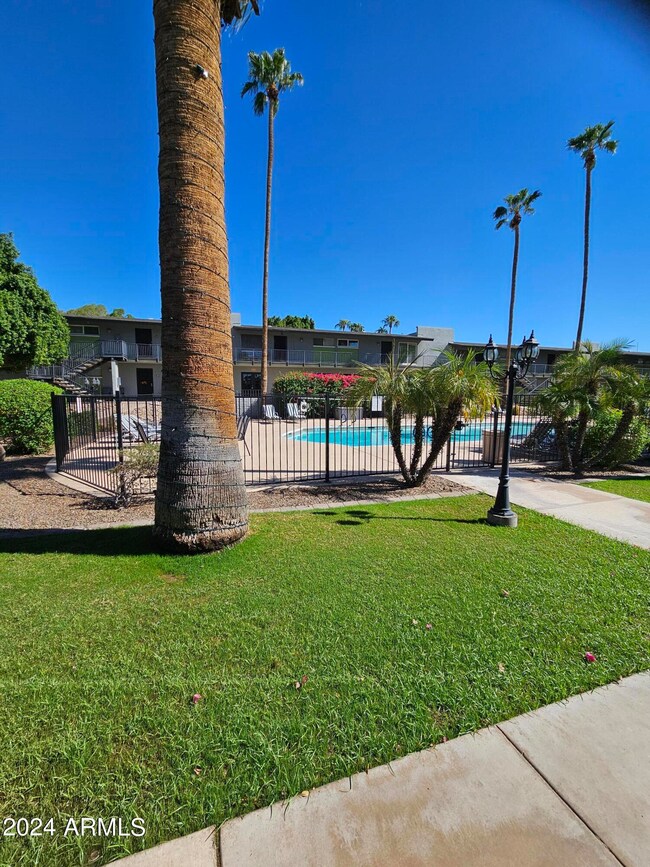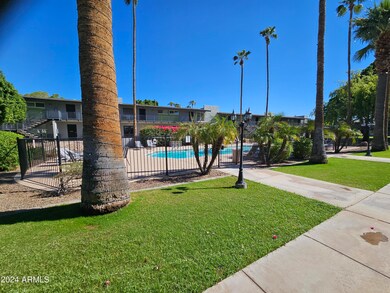
7141 N 16th St Unit 1 Phoenix, AZ 85020
Camelback East Village NeighborhoodHighlights
- Clubhouse
- Contemporary Architecture
- Granite Countertops
- Madison Heights Elementary School Rated A-
- End Unit
- Community Pool
About This Home
As of December 2024This is your chance to own one of the few units in Greenview that have their own fenced in Patio/Yard. Home, sweet home! ALL utility costs covered by HOA. Located in the heart of North Central Phoenix, this charming 2-bedroom patio home embodies modern comfort and convenience. Come inside to be greeted by a welcoming living & dining room combo. Fresh neutral paint creates an inviting vibe, tile flooring throughout. The kitchen boasts SS appliances, granite counters, stone tile backsplash, modern Espresso cabinetry, and french doors to the back. You'll love the primary bedroom, offering a full bathroom. The perfectly sized backyard includes a paver patio, which completes the picture. Excellent Phoenix location! Don't miss this gem in Madison School District close to mountain preserve.
Ample restaurants in the North Central area to explore with quick access to freeways and airport. For your convenience, the washer and dryer at the property convey. You'll also find a community laundry room and newly enhanced recreation room with pool, lounge and entertaining space beside the pool.
Last Agent to Sell the Property
Russ Lyon Sotheby's International Realty License #SA520500000

Property Details
Home Type
- Multi-Family
Est. Annual Taxes
- $574
Year Built
- Built in 1970
Lot Details
- 999 Sq Ft Lot
- End Unit
- 1 Common Wall
- Block Wall Fence
- Grass Covered Lot
HOA Fees
- $495 Monthly HOA Fees
Home Design
- Contemporary Architecture
- Patio Home
- Property Attached
- Wood Frame Construction
- Composition Roof
- Built-Up Roof
- Stucco
Interior Spaces
- 1,009 Sq Ft Home
- 1-Story Property
- Double Pane Windows
- Vinyl Clad Windows
- Tile Flooring
Kitchen
- Built-In Microwave
- Granite Countertops
Bedrooms and Bathrooms
- 2 Bedrooms
- Primary Bathroom is a Full Bathroom
- 2 Bathrooms
Parking
- 1 Carport Space
- Assigned Parking
Outdoor Features
- Patio
- Playground
Schools
- Madison Rose Lane Elementary School
- Madison #1 Middle School
- North High School
Utilities
- Refrigerated Cooling System
- Heating Available
- High Speed Internet
- Cable TV Available
Additional Features
- No Interior Steps
- Property is near a bus stop
Listing and Financial Details
- Tax Lot 134
- Assessor Parcel Number 164-26-263
Community Details
Overview
- Association fees include roof repair, insurance, sewer, electricity, ground maintenance, front yard maint, air conditioning and heating, trash, water, roof replacement, maintenance exterior
- Pmp Management Association, Phone Number (480) 591-9380
- Greenview Condominiums Subdivision, Upgraded Floorplan
Amenities
- Clubhouse
- Recreation Room
- Coin Laundry
Recreation
- Community Pool
Map
Home Values in the Area
Average Home Value in this Area
Property History
| Date | Event | Price | Change | Sq Ft Price |
|---|---|---|---|---|
| 12/02/2024 12/02/24 | Sold | $268,900 | 0.0% | $267 / Sq Ft |
| 10/23/2024 10/23/24 | For Sale | $268,900 | -- | $267 / Sq Ft |
| 10/23/2024 10/23/24 | Pending | -- | -- | -- |
Similar Homes in Phoenix, AZ
Source: Arizona Regional Multiple Listing Service (ARMLS)
MLS Number: 6772542
- 7141 N 16th St Unit 216
- 7141 N 16th St Unit 230
- 1606 E Cactus Wren Dr
- 7039 N 15th St
- 6827 N 14th Place
- 7240 N Dreamy Draw Dr Unit 113
- 1830 E Palmaire Ave
- 1831 E Palmaire Ave
- 1651 E Borghese Place
- 1819 E Myrtle Ave
- 7017 N 13th Place
- 6762 N 17th Place
- 1620 E Ocotillo Rd
- 1411 E Orangewood Ave Unit 123
- 6912 N 19th St
- 6840 N 13th Place
- 1750 E Ocotillo Rd Unit 11
- 6836 N 13th Place Unit B
- 6836 N 13th Place Unit A
- 6733 N 14th St
